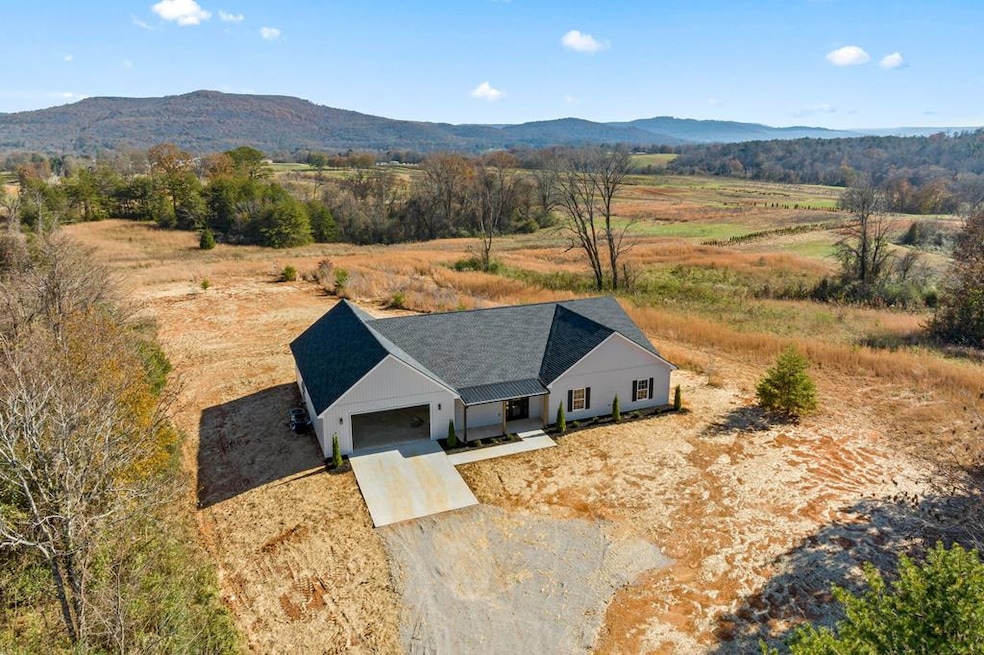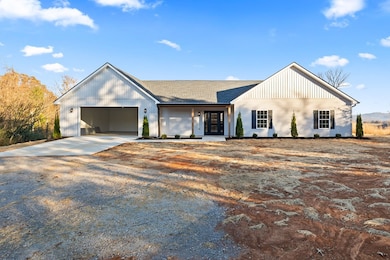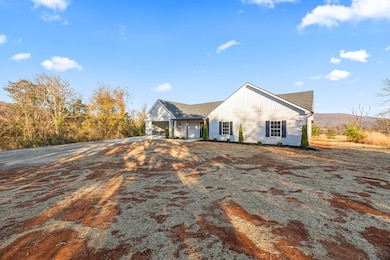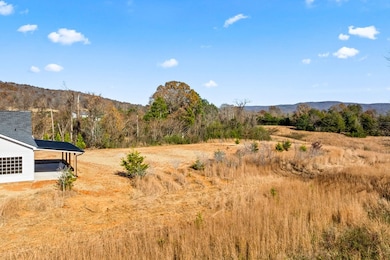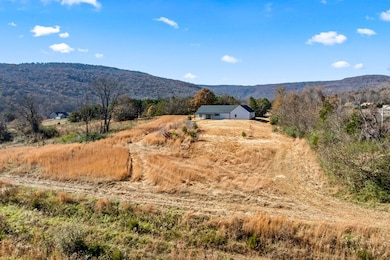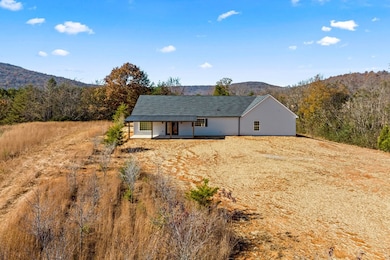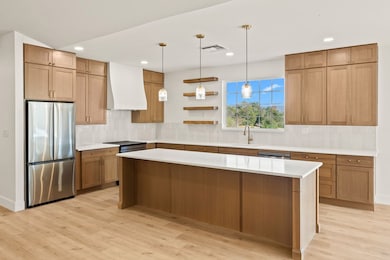815 Safley Hollow Rd McMinnville, TN 37110
Estimated payment $4,032/month
Highlights
- Very Popular Property
- Newly Painted Property
- 1 Fireplace
- New Flooring
- Vaulted Ceiling
- No HOA
About This Home
Tucked back on seven rolling acres, this home isn't just newly built — it's been thoughtfully crafted for those who value space, serenity, and modern design. Step inside and you're greeted by sunlight pouring through wide windows, washing over warm wood tones and sleek, on-trend finishes that strike the perfect balance between comfort and sophistication. The kitchen feels like the heart of it all — a place where conversation lingers as dinner sizzles on top-of-the-line appliances. The open layout flows effortlessly into expansive living and dining areas, made for gathering or simply stretching out after a long day. Outside, the land itself tells its own story — room for gardens, trails, or just quiet mornings with coffee watching the fog lift across the hills. Every inch of this property invites you to slow down, breathe deeply, and build a life that feels both grounded and elevated. Schedule your showing today!
Home Details
Home Type
- Single Family
Est. Annual Taxes
- $962
Year Built
- Built in 2025
Lot Details
- 7.16 Acre Lot
- Lot Dimensions are 256 x 1275
Home Design
- Newly Painted Property
- Slab Foundation
- Frame Construction
- Composition Roof
- Vinyl Siding
Interior Spaces
- 2,800 Sq Ft Home
- 1-Story Property
- Vaulted Ceiling
- Ceiling Fan
- 1 Fireplace
- New Flooring
- Fire and Smoke Detector
- Laundry on main level
- Property Views
Kitchen
- Electric Oven
- Electric Range
- Dishwasher
Bedrooms and Bathrooms
- 3 Bedrooms
Parking
- 2 Car Attached Garage
- Garage Door Opener
Utilities
- Central Heating and Cooling System
- Electric Water Heater
- Septic Tank
Community Details
- No Home Owners Association
Listing and Financial Details
- Assessor Parcel Number 011.00
Map
Home Values in the Area
Average Home Value in this Area
Property History
| Date | Event | Price | List to Sale | Price per Sq Ft |
|---|---|---|---|---|
| 11/17/2025 11/17/25 | For Sale | $749,900 | -- | $268 / Sq Ft |
Source: Upper Cumberland Association of REALTORS®
MLS Number: 240651
- 0 Safley Hollow Rd
- 84 Tonys Ln
- 735 Northcutt Cove Rd
- 0 Sweethearts Ln
- 400 Collins Run
- 0 Collins Run Unit RTC2986421
- 3216 Beersheba Hwy
- 161 Collins Run
- 199 Cojohodo Ct
- 0 Hills Creek Rd Unit RTC3043408
- 415 Nannies Ln
- 0 Wash Roberts Rd Unit RTC2791678
- 87 Woodlee Ct
- 0 Shellsford Rd Unit RTC2904668
- 1867 Shellsford Rd
- 0 Nunley Ln
- 543 Southside Dr
- 0 Tennessee 8
- 69 Old Harrison Ferry Rd
- 221 Southside Dr
- 766 Southside Dr
- 312 Higginbotham Rd
- 209 S High St Unit 18
- 205 S High St Unit 2
- 104 Dellwood Ln Unit 7
- 124 Fair St Unit 5
- 212 Westwood Dr Unit 5
- 112 Martin St
- 113 Mullican St
- 112 Clark Blvd
- 500 Skyline Dr
- 702 Couch St
- 205 Edgewood Ave
- 306 Oriole Dr
- 162 Gwyndaland Dr
- 235 Vinewood Rd
- 129 Cascade Ave Unit 26
- 133 Cascade Ave Unit 2
- 220 Dogwood Pointe Dr
- 1523 Yager Rd Unit C3
