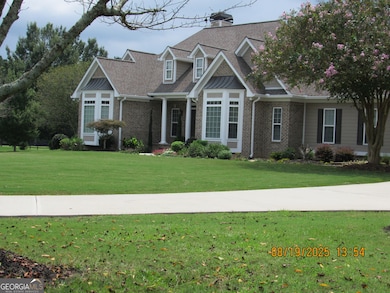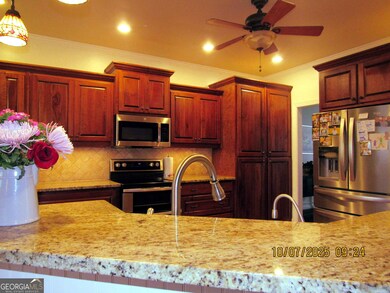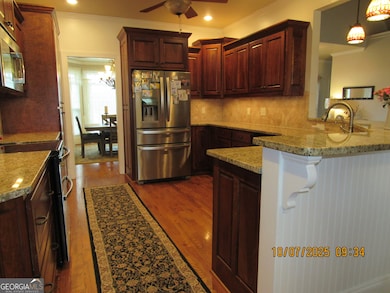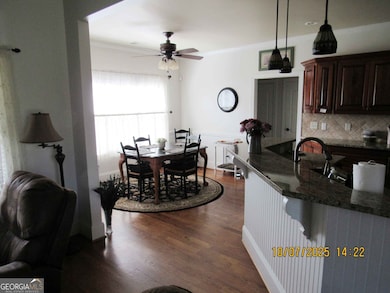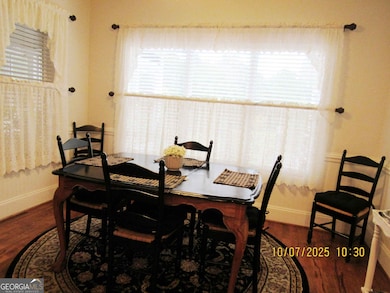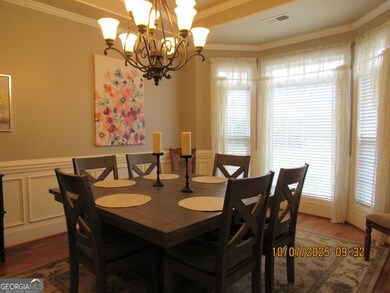815 Spring View Ct Covington, GA 30014
Estimated payment $4,828/month
Highlights
- Second Kitchen
- Deck
- 2-Story Property
- 6.16 Acre Lot
- Seasonal View
- Partially Wooded Lot
About This Home
Located in a horse-friendly neighborhood, this custom ranch home sits on 6.16 acres in a private cul-de-sac, just 10-15 minutes from Loganville, Covington, Conyers, and Monroe. Offering six bedrooms, four and a half baths, and multiple living areas, the property combines spacious living with thoughtful design. The foyer opens to a family room with a cathedral ceiling, stacked stone fireplace, custom hardwood bookcases, and hardwood flooring. The upstairs kitchen features hardwood cabinetry, granite countertops, tiled backsplash, stainless steel appliances, under-cabinet lighting, and recessed overhead lighting. A formal dining room with bay window and layered trey ceiling provides a welcoming space for gatherings. The owner's suite is designed for comfort with an oversized picture window overlooking the backyard, exterior access to the deck, a layered trey ceiling with ambient lighting, double vanity, Jacuzzi tub, tiled walk-in shower, and a large walk-in closet with pocket door access to the laundry room. The finished terrace level, completed in 2012, serves as an in-law suite with a full kitchen, den, master bedroom with full bath, guest bedroom, additional full bath, theatre room, laundry room, and two large unfinished storage rooms with built-in bench storage. A workshop with utility sink, workbench, and plywood-lined walls is accessible both from outside and through a bedroom. Additional features include a security system with hardwired sensors and motion detection, ceiling fans in every room including the family room and porch, and gas furnaces with heat pumps offering three separate climate control zones. Priced at approximately $112 per square foot (house less land), this property represents an exceptional value in a desirable location. The home features a roof with architectural shingles.
Home Details
Home Type
- Single Family
Est. Annual Taxes
- $3,982
Year Built
- Built in 2007
Lot Details
- 6.16 Acre Lot
- Cul-De-Sac
- Wood Fence
- Back Yard Fenced
- Partially Wooded Lot
- Grass Covered Lot
Home Design
- 2-Story Property
- Four Sided Brick Exterior Elevation
Interior Spaces
- Tray Ceiling
- Cathedral Ceiling
- Ceiling Fan
- Recessed Lighting
- Family Room with Fireplace
- Formal Dining Room
- Screened Porch
- Seasonal Views
- Finished Basement
- Laundry in Basement
Kitchen
- Second Kitchen
- Double Oven
- Cooktop
- Microwave
- Dishwasher
- Solid Surface Countertops
- Disposal
Flooring
- Wood
- Carpet
- Laminate
Bedrooms and Bathrooms
- 6 Bedrooms | 4 Main Level Bedrooms
- Primary Bedroom on Main
- Walk-In Closet
- Double Vanity
- Whirlpool Bathtub
Laundry
- Laundry Room
- Laundry in Hall
Home Security
- Home Security System
- Fire and Smoke Detector
Parking
- 2 Car Garage
- Side or Rear Entrance to Parking
- Garage Door Opener
Outdoor Features
- Deck
- Patio
- Shed
Schools
- Walnut Grove Elementary School
- Youth Middle School
- Walnut Grove High School
Utilities
- Central Heating and Cooling System
- Heat Pump System
- Heating System Uses Natural Gas
- Septic Tank
- High Speed Internet
Community Details
- No Home Owners Association
- Spring View Private Subdivision
Map
Home Values in the Area
Average Home Value in this Area
Tax History
| Year | Tax Paid | Tax Assessment Tax Assessment Total Assessment is a certain percentage of the fair market value that is determined by local assessors to be the total taxable value of land and additions on the property. | Land | Improvement |
|---|---|---|---|---|
| 2025 | $3,982 | $303,800 | $54,200 | $249,600 |
| 2024 | $3,982 | $298,560 | $54,200 | $244,360 |
| 2023 | $3,908 | $289,920 | $51,720 | $238,200 |
| 2022 | $3,567 | $258,600 | $36,960 | $221,640 |
| 2021 | $5,025 | $166,320 | $29,560 | $136,760 |
| 2020 | $5,057 | $161,760 | $29,560 | $132,200 |
| 2019 | $4,912 | $149,720 | $29,560 | $120,160 |
| 2018 | $4,801 | $149,720 | $29,560 | $120,160 |
| 2017 | $5,159 | $149,720 | $29,560 | $120,160 |
| 2016 | $3,631 | $109,440 | $29,560 | $79,880 |
| 2015 | $3,690 | $109,440 | $29,560 | $79,880 |
| 2014 | $3,611 | $104,560 | $24,640 | $79,920 |
Property History
| Date | Event | Price | List to Sale | Price per Sq Ft | Prior Sale |
|---|---|---|---|---|---|
| 10/27/2025 10/27/25 | Price Changed | $865,000 | -3.4% | $150 / Sq Ft | |
| 10/10/2025 10/10/25 | For Sale | $895,000 | +36.3% | $155 / Sq Ft | |
| 07/30/2021 07/30/21 | Sold | $656,625 | -5.5% | -- | View Prior Sale |
| 06/30/2021 06/30/21 | Pending | -- | -- | -- | |
| 05/21/2021 05/21/21 | For Sale | $695,000 | -- | -- |
Purchase History
| Date | Type | Sale Price | Title Company |
|---|---|---|---|
| Limited Warranty Deed | $656,625 | -- | |
| Deed | $110,900 | -- |
Mortgage History
| Date | Status | Loan Amount | Loan Type |
|---|---|---|---|
| Open | $525,300 | New Conventional | |
| Previous Owner | $94,248 | New Conventional |
Source: Georgia MLS
MLS Number: 10618417
APN: C065000000073000
- +/- 35 ACRES Youth Jersey Rd
- 35 AC Youth Jersey Rd
- +/- 14 ACRES Youth Jersey Rd
- 173 Youth Jersey Rd
- 14 AC Youth Jersey Rd
- 7 ACRES Youth Jersey Rd
- 7 AC Youth Jersey Rd
- 6212 Waters Edge Dr
- 172 Iroquois Ct
- 1297 P J East Rd
- 1285 P J East Rd
- 1275 P J East Rd
- 939 Jean Ct
- 2485 Amber Hills Dr
- 3655 Highway 138
- 221 Overlook Rd
- 244 Overlook Rd
- 1202 Nunnally Dr
- 543 Sterling Water Dr
- 1411 Nunnally Trace Unit 2
- 3281 Greystone Ct
- 490 Old Highway 81
- 436 Copper Ridge Dr
- 3080 Meadow Trail
- 4541 Center Hill Church Rd
- 605 Michael Cir
- 705 Morgans Ridge Dr Unit 27
- 511 White Oak Dr
- 371 Walker Dr
- 429 Plaza Dr
- 600 Ridge Rd
- 254 Bridgeport Ln
- 2420 Green Rd
- 123 S Broad St
- 122 Nowell St Unit I
- 222 Tara Commons Dr
- 544 Georgia Cir
- 3640 Casual Ridge Way
- 501 Pine Park St Unit E
- 125 Tanglewood Dr Unit A

