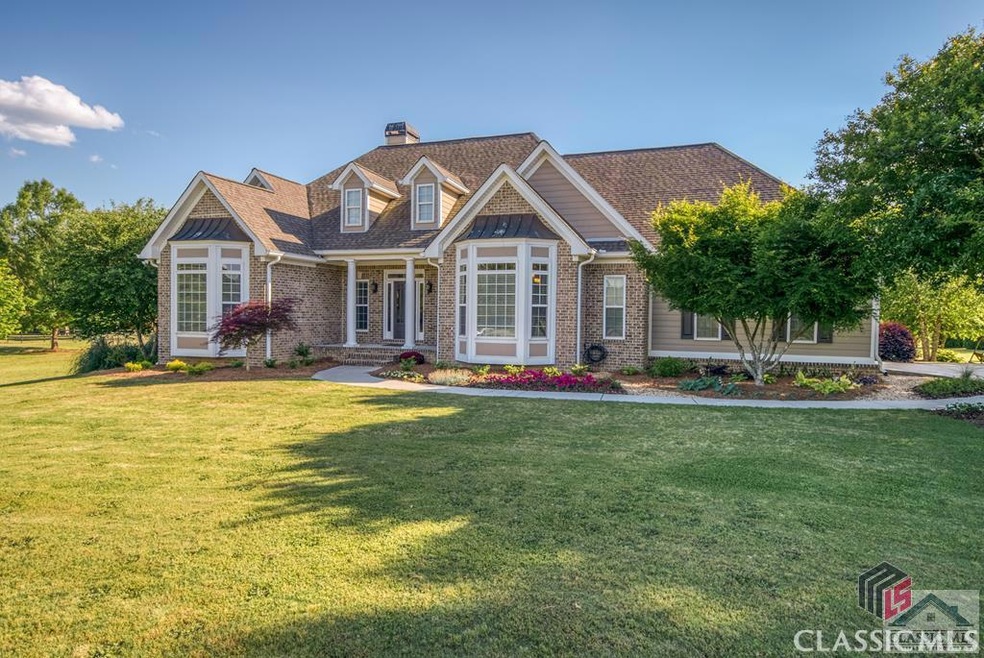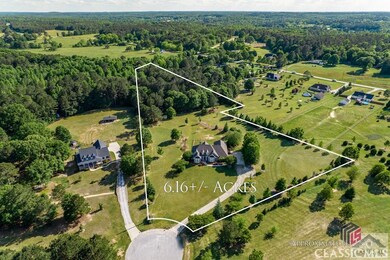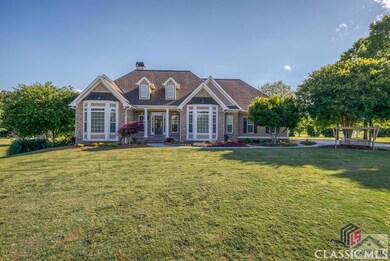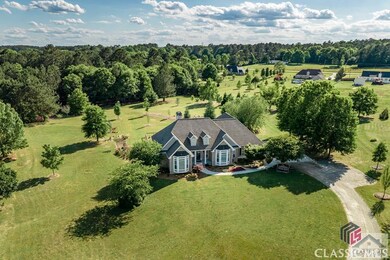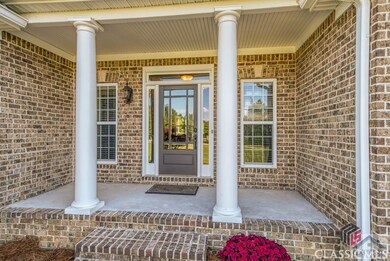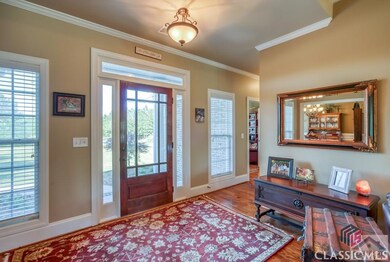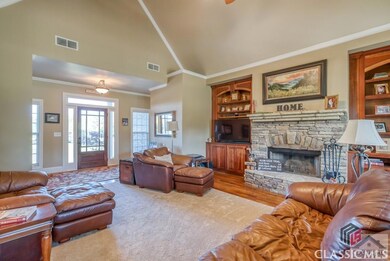This custom built ranch style home sits on a 6+ acre cul-de-sac lot in an equestrian friendly neighborhood located approximately 10 minutes from Loganville and Monroe! With 6 BRs, 4.5 BAs, generous living space & stylish finishes, you'll enjoy a perfect setting for relaxing & entertaining. Foyer entrance leads to the cozy family room with cathedral ceiling and a stack stone fireplace flanked by custom bookcases. Beautiful hardwood floors and crown molding throughout the main living areas. Enjoy gatherings in theeat-in kitchen featuring custom cherry wood cabinets with granite countertops, tiled backsplash, stainless steel appliances, under cabinet lighting, and recessed lighting. The cabinets have large, deep drawers for cookware and "Lazy Susans" in the corners. Formal dining room has a bay window, wainscoting, and a layered trey ceiling. French doors lead to the office/4th bedroom. Oversized owner's suite with a tranquil view of the park-like backyard. The owner's suite features layered trey ceiling with ambient lighting, double vanity, jacuzzi tub, large tiled shower, and huge walk-in closet with pocket door access to the laundry room. Spacious tiled laundry room with utility sink and folding table. 2 secondary bedrooms, a full guest bath with double vanity, and a powder room on the main level. Stunning covered back porch with cathedral ceiling overlooks the lush landscaping of 120+ shade and ornamental trees. Full finished basement with an in-law suite featuring a comfortable den, 1 bedroom with an ensuite bathroom, laundry room, kitchen, huge living room, a guest bedroom and a full bath. The second kitchen is gorgeous! Granite countertops with large peninsula bar area, pantry with pull out slides, soft close cabinets with many deep drawers and pull out slides, and stainless steel appliances. Unfinished storage room and a separate workshop with a large utility sink. This home is one of a kind!

