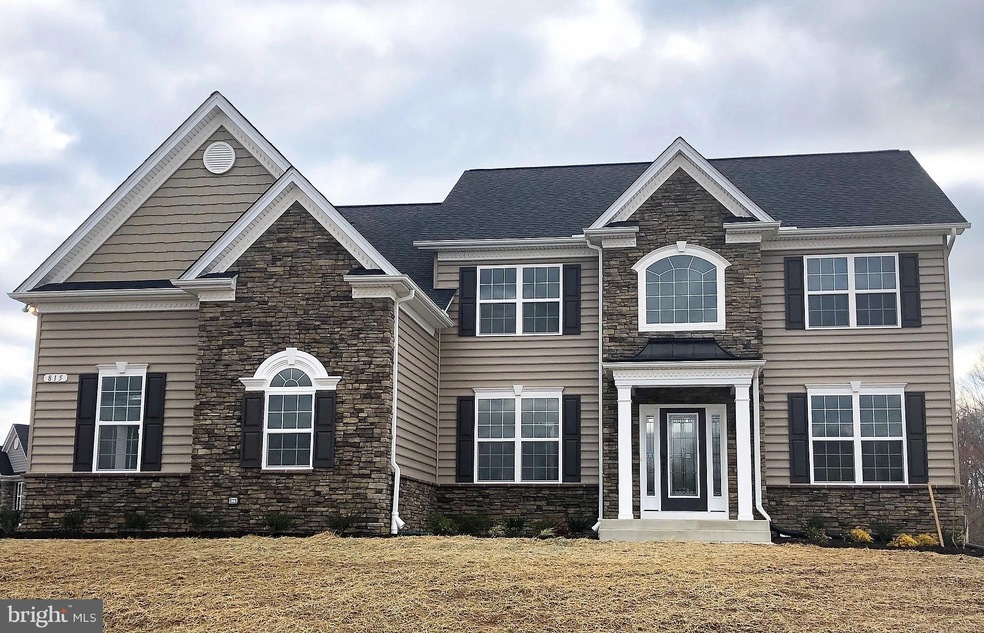
815 Summersweet Ct Huntingtown, MD 20639
Highlights
- New Construction
- Colonial Architecture
- Forced Air Zoned Heating and Cooling System
- Plum Point Middle School Rated A-
- 2 Car Attached Garage
- Programmable Thermostat
About This Home
As of March 2019This home is located at 815 Summersweet Ct, Huntingtown, MD 20639 and is currently priced at $618,466, approximately $182 per square foot. This property was built in 2019. 815 Summersweet Ct is a home located in Calvert County with nearby schools including Plum Point Elementary School, Plum Point Middle School, and Huntingtown High School.
Home Details
Home Type
- Single Family
Est. Annual Taxes
- $653
Year Built
- Built in 2019 | New Construction
Lot Details
- 1 Acre Lot
- Property is zoned RUR
HOA Fees
- $21 Monthly HOA Fees
Parking
- 2 Car Attached Garage
- Side Facing Garage
- Driveway
Home Design
- Colonial Architecture
- Stone Siding
- Vinyl Siding
Interior Spaces
- Property has 3 Levels
Bedrooms and Bathrooms
- 4 Bedrooms
Unfinished Basement
- Walk-Up Access
- Connecting Stairway
- Interior Basement Entry
Utilities
- Forced Air Zoned Heating and Cooling System
- Heat Pump System
- Heating System Powered By Leased Propane
- Programmable Thermostat
- Well
- Septic Tank
- Community Sewer or Septic
Community Details
- Twin Ponds Subdivision
Listing and Financial Details
- Tax Lot 47
- Assessor Parcel Number 0502253261
Ownership History
Purchase Details
Home Financials for this Owner
Home Financials are based on the most recent Mortgage that was taken out on this home.Similar Homes in Huntingtown, MD
Home Values in the Area
Average Home Value in this Area
Purchase History
| Date | Type | Sale Price | Title Company |
|---|---|---|---|
| Deed | $618,466 | Titlemax Llc |
Mortgage History
| Date | Status | Loan Amount | Loan Type |
|---|---|---|---|
| Open | $607,098 | FHA |
Property History
| Date | Event | Price | Change | Sq Ft Price |
|---|---|---|---|---|
| 07/11/2025 07/11/25 | For Sale | $875,000 | -1.6% | $167 / Sq Ft |
| 06/25/2025 06/25/25 | Price Changed | $889,000 | -1.1% | $170 / Sq Ft |
| 06/05/2025 06/05/25 | Price Changed | $899,000 | -2.8% | $172 / Sq Ft |
| 05/30/2025 05/30/25 | For Sale | $924,900 | +49.5% | $177 / Sq Ft |
| 03/25/2019 03/25/19 | Sold | $618,466 | 0.0% | $183 / Sq Ft |
| 03/25/2019 03/25/19 | Pending | -- | -- | -- |
| 03/25/2019 03/25/19 | For Sale | $618,466 | -- | $183 / Sq Ft |
Tax History Compared to Growth
Tax History
| Year | Tax Paid | Tax Assessment Tax Assessment Total Assessment is a certain percentage of the fair market value that is determined by local assessors to be the total taxable value of land and additions on the property. | Land | Improvement |
|---|---|---|---|---|
| 2024 | $7,373 | $663,200 | $175,000 | $488,200 |
| 2023 | $6,951 | $648,367 | $0 | $0 |
| 2022 | $6,793 | $633,533 | $0 | $0 |
| 2021 | $6,793 | $618,700 | $175,000 | $443,700 |
| 2020 | $6,510 | $603,900 | $0 | $0 |
| 2019 | $6,180 | $589,100 | $0 | $0 |
| 2018 | $243 | $23,200 | $23,200 | $0 |
| 2017 | $1,709 | $155,000 | $0 | $0 |
| 2016 | -- | $155,000 | $0 | $0 |
Agents Affiliated with this Home
-
Jared Curtin
J
Seller's Agent in 2025
Jared Curtin
RE/MAX
(443) 968-5569
1 Total Sale
-
Laura Peruzzi

Seller's Agent in 2019
Laura Peruzzi
RE/MAX
(443) 532-0704
62 in this area
294 Total Sales
Map
Source: Bright MLS
MLS Number: MDCA165210
APN: 02-253261
- 765 Blueberry Ct
- 4585 Terri Ln
- 124 Turnabout Ln
- 3631 Patriot Ln
- 15 Scarlett Dr
- 450 Marley Run
- 3620 Dustins Ln
- 465 Sablewood Dr
- 3270 Channel Ct
- 575 Marley Run
- 4021 Old Town Rd
- 600 Small Reward Rd
- 204 Walnut Creek Rd
- 4359 S Creek Ct
- 75 Northwest Dr
- 1230 Fairwood Dr
- 811 White Marsh Ct
- 5460 Solomons Island Rd
- 3895 Hunting Creek Rd
- 2516 Ponds Wood Rd
