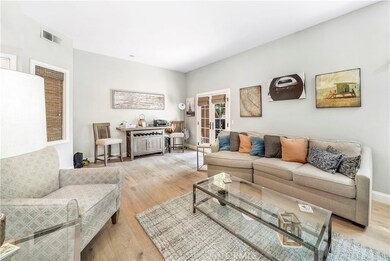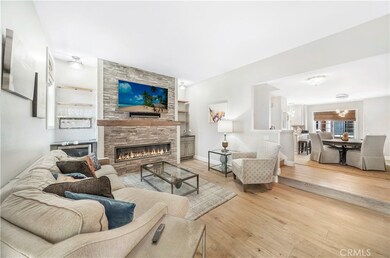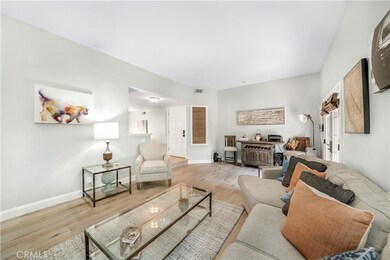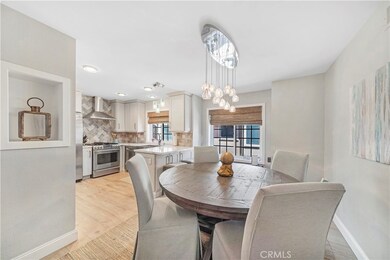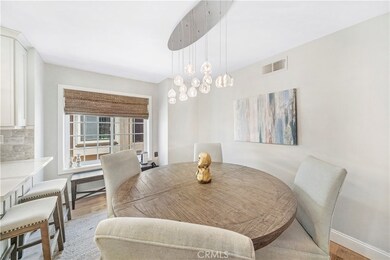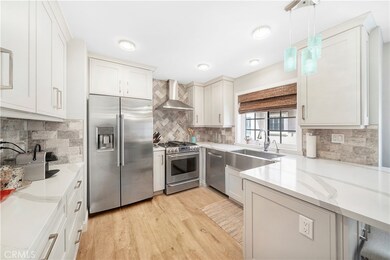
815 W 15th St Unit 5 B Newport Beach, CA 92663
Estimated Value: $1,046,000 - $1,275,000
Highlights
- Spa
- Deck
- High Ceiling
- Newport Heights Elementary Rated A
- Wood Flooring
- Pool View
About This Home
As of August 2021Experience the tranquility of the beach lifestyle in this beautifully remodeled 2 bedroom 2.5 bathroom home in the gated community of Brookview II. The entire home was renovated in 2017 and 2018. The kitchen, a gourmet cook's dream has a coveted 36’’ stainless steel farm sink with quartz countertops. This area was expanded from its original layout for more counter space and high end custom cabinetry. Equipped with the latest stainless appliances including a drawer style microwave, GE cafe series gas range and Bosch dishwasher you’ll be able to whip up dinner in no time. In the spacious living room, enjoy a 60’ gas burning fireplace, a custom wet bar with a beverage refrigerator, that all set the tone for beach style living in this inviting living space with french doors that lead out to the patio with a view of the gorgeous pool. The dining area located between the living room and the kitchen creates a great spot for formal dining or an informal area for sharing appetizers at your next gathering. The stylish downstairs powder room completes the floor of living space. As you go up the stairs, you will notice that the contemporary glass stair railings brings in so much natural light creating a clean seamless look. Upstairs, the spacious master bedroom has double french doors that lead out to the 2nd deck overlooking the pool. The custom closet space with built in drawers is adorned by a stunning set of custom reclaimed wood barn doors. The master bathroom includes a Roman size soaking tub and separate shower and vanity with designer tile, flooring and lighting, all features that will truly be enjoyed by the deserving master of the home. The 2nd bedroom has it's own attached bathroom with custom closet space and built in cabinetry. Custom handmade window coverings throughout, French reclaimed hardwood flooring, carpeted bedrooms, Pure Elements filtration system, new HVAC with air cleaner, WIFI controlled thermostat and so many more thoughtful touches have been made to this home. The 2 car garage below the living area includes a laundry area with a new washer & dryer and also there is a space that can be used as an office or exercise room. The in home full body gym and soft cushion gym flooring currently in the space is included with the home. Just a short bike ride to the beach and restaurant close. This is a wonderful place to be.
Last Agent to Sell the Property
Berkshire Hathaway HomeService License #01720465 Listed on: 05/25/2021

Property Details
Home Type
- Condominium
Est. Annual Taxes
- $9,782
Year Built
- Built in 1980
HOA Fees
- $375 Monthly HOA Fees
Parking
- 2 Car Attached Garage
- Parking Available
- Two Garage Doors
Interior Spaces
- 1,324 Sq Ft Home
- 2-Story Property
- Built-In Features
- High Ceiling
- Living Room with Fireplace
- Dining Room
- Pool Views
Kitchen
- Breakfast Bar
- Gas Range
- Microwave
- Dishwasher
- Quartz Countertops
- Disposal
Flooring
- Wood
- Carpet
- Tile
Bedrooms and Bathrooms
- 2 Bedrooms
- All Upper Level Bedrooms
- Remodeled Bathroom
- Quartz Bathroom Countertops
- Dual Vanity Sinks in Primary Bathroom
- Bathtub with Shower
- Walk-in Shower
Laundry
- Laundry Room
- Laundry in Garage
Outdoor Features
- Spa
- Deck
- Patio
Additional Features
- Two or More Common Walls
- Forced Air Heating and Cooling System
Listing and Financial Details
- Tax Lot 1
- Tax Tract Number 10272
- Assessor Parcel Number 93736018
Community Details
Overview
- 24 Units
- Bookview Association, Phone Number (949) 322-4225
- Brookview HOA
- Brookview Ii Subdivision
Recreation
- Community Pool
- Community Spa
Ownership History
Purchase Details
Home Financials for this Owner
Home Financials are based on the most recent Mortgage that was taken out on this home.Purchase Details
Home Financials for this Owner
Home Financials are based on the most recent Mortgage that was taken out on this home.Purchase Details
Purchase Details
Home Financials for this Owner
Home Financials are based on the most recent Mortgage that was taken out on this home.Purchase Details
Home Financials for this Owner
Home Financials are based on the most recent Mortgage that was taken out on this home.Purchase Details
Purchase Details
Similar Homes in the area
Home Values in the Area
Average Home Value in this Area
Purchase History
| Date | Buyer | Sale Price | Title Company |
|---|---|---|---|
| Penney Albert David | $847,500 | California Title Company | |
| Leone Stephen R | $620,000 | California Title Co | |
| Hernandez Hector M | -- | None Available | |
| Hernandez Hector M | -- | First American Title | |
| Hernandez Hector M | $520,000 | Multiple | |
| Dobbie Charles Scott | $225,000 | -- | |
| Dobbie Steven L | -- | -- |
Mortgage History
| Date | Status | Borrower | Loan Amount |
|---|---|---|---|
| Previous Owner | Penney Albert David | $678,000 | |
| Previous Owner | Hernandez Hector M | $315,000 | |
| Previous Owner | Hernandez Hector M | $314,000 |
Property History
| Date | Event | Price | Change | Sq Ft Price |
|---|---|---|---|---|
| 08/09/2021 08/09/21 | Sold | $847,500 | +1.5% | $640 / Sq Ft |
| 06/02/2021 06/02/21 | Pending | -- | -- | -- |
| 05/25/2021 05/25/21 | For Sale | $834,900 | +34.7% | $631 / Sq Ft |
| 08/24/2017 08/24/17 | Sold | $620,000 | -0.8% | $468 / Sq Ft |
| 07/27/2017 07/27/17 | For Sale | $625,000 | -- | $472 / Sq Ft |
Tax History Compared to Growth
Tax History
| Year | Tax Paid | Tax Assessment Tax Assessment Total Assessment is a certain percentage of the fair market value that is determined by local assessors to be the total taxable value of land and additions on the property. | Land | Improvement |
|---|---|---|---|---|
| 2024 | $9,782 | $881,739 | $746,266 | $135,473 |
| 2023 | $9,667 | $864,450 | $731,633 | $132,817 |
| 2022 | $9,417 | $847,500 | $717,287 | $130,213 |
| 2021 | $7,217 | $651,730 | $532,129 | $119,601 |
| 2020 | $7,147 | $645,048 | $526,673 | $118,375 |
| 2019 | $7,004 | $632,400 | $516,346 | $116,054 |
| 2018 | $6,867 | $620,000 | $506,221 | $113,779 |
| 2017 | $6,422 | $576,978 | $431,247 | $145,731 |
| 2016 | $6,280 | $565,665 | $422,791 | $142,874 |
| 2015 | $6,220 | $557,169 | $416,441 | $140,728 |
| 2014 | -- | $502,500 | $371,158 | $131,342 |
Agents Affiliated with this Home
-
Dee Shiohama

Seller's Agent in 2021
Dee Shiohama
Berkshire Hathaway HomeService
(949) 322-4225
28 Total Sales
-
Wyatt Hill
W
Buyer's Agent in 2021
Wyatt Hill
Compass
(949) 380-6600
19 Total Sales
-

Seller's Agent in 2017
Ross St. John Armstrong
Berkshire Hathaway HomeService
(949) 644-6200
Map
Source: California Regional Multiple Listing Service (CRMLS)
MLS Number: NP21094100
APN: 937-360-18
- 430 Orion Way
- 1535 Superior Ave Unit 31
- 21 Ebb Tide Cir
- 200 Mcneil Ln Unit 204
- 102 Scholz Plaza Unit 28
- 14 Seascape Dr Unit 12
- 260 Cagney Ln Unit 118
- 260 Cagney Ln Unit 105
- 950 Cagney Ln Unit 106
- 16 Barlovento Ct Unit 2
- 270 Cagney Ln Unit 215
- 270 Cagney Ln Unit 301
- 230 Lille Ln Unit 214
- 1540 Superior Ave
- 210 Lille Ln Unit 313
- 337 Holmwood Dr
- 401 Holmwood Dr
- 1515 Sullivan Ave
- 300 Holmwood Dr
- 250 Catalina Dr
- 815 W 15th St Unit 5D
- 815 W 15th St Unit 5 B
- 815 W 15th St
- 815 W 15th St Unit 5A
- 815 W 15th St Unit 18
- 815 W 15th St Unit 5C
- 815 W 15th St Unit 20
- 813 W 15th St Unit C6
- 813 W 15th St Unit 6C
- 813 W 15th St Unit 21
- 813 W 15th St Unit 6B
- 813 W 15th St Unit 6D
- 813 W 15th St Unit 6A
- 813 W 15th St Unit 22
- 819 W 15th St
- 819 W 15th St Unit 13
- 819 W 15th St Unit 4D
- 819 W 15th St Unit 4A
- 819 W 15th St Unit 14
- 819 W 15th St Unit 15

