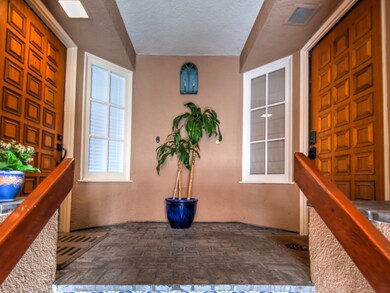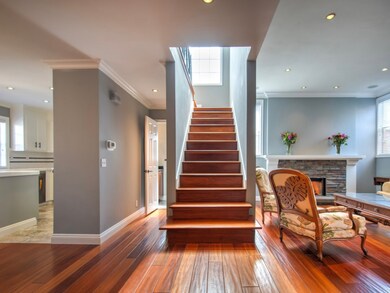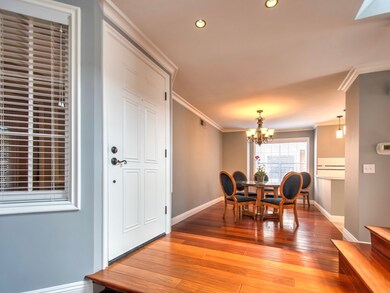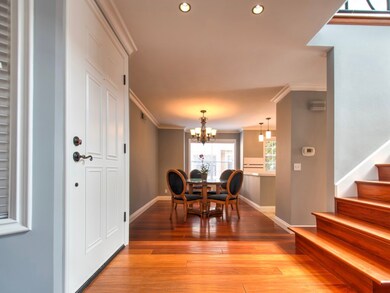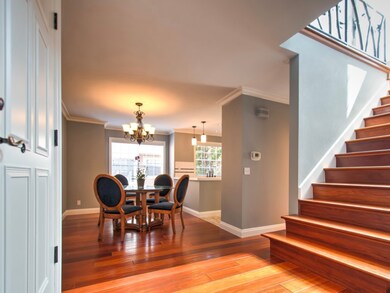
815 W 15th St Unit 5A Newport Beach, CA 92663
Estimated Value: $1,066,000 - $1,328,000
Highlights
- Heated Spa
- Primary Bedroom Suite
- Open Floorplan
- Newport Heights Elementary Rated A
- Gated Community
- Fireplace in Primary Bedroom
About This Home
As of April 2021Welcome to the intimate and private gated community of Brookview. Just one mile from the beach this end unit boasts one of the best locations in a quiet corner with poolside and sunset views. You will immediately sense the pride of ownership and the meticulous attention to detail. Brazilian cherrywood floors, decorative baseboard, crown molding and plantation shutters throughout give a distinct richness while the custom cabinetry and canalevered slate hearth with stacked slate stone fireplace give a warm feel to the living room area. The adjacent kitchen and dining room make a wonderful place to enjoy a fine meal with family and friends. Kitchen features a nice size peninsula, plenty of counter and cabinet space and a set of stainless appliances. The main floor Venetian plaster 1/2 bath has a cherry custom cabinet and granite counter. Bespoke custom stair railing and large frosted window give light and style to the staircase. There are two master bedrooms with en-suite baths. The large back primary bedroom features high ceilings, a cozy fireplace and French door leading out to a private balcony. There are mirrored wardrobes, a walk in shower and a soaking tub perfect to unwind. New cherrywood cabinet with Quartz counter in the secondary master bath. Upgrades include a Sonance surround sound system, Baldwin hardware throughout, Fresh paint, Upgraded HVAC and air Purification systems. Great Schools, Close to everything and minutes to the sand. An amazing place to live & thrive!
Last Agent to Sell the Property
Wise Choices Realty License #01264592 Listed on: 03/24/2021
Townhouse Details
Home Type
- Townhome
Est. Annual Taxes
- $9,925
Year Built
- Built in 1981
Lot Details
- End Unit
- 1 Common Wall
- Cul-De-Sac
- Vinyl Fence
- Wood Fence
- Landscaped
HOA Fees
- $375 Monthly HOA Fees
Parking
- 2 Car Attached Garage
- Parking Available
- Two Garage Doors
- Driveway
- Automatic Gate
Property Views
- Pool
- Neighborhood
Home Design
- Turnkey
- Slab Foundation
- Tile Roof
- Stucco
Interior Spaces
- 1,324 Sq Ft Home
- 2-Story Property
- Open Floorplan
- Wired For Sound
- Built-In Features
- Crown Molding
- Recessed Lighting
- Gas Fireplace
- Double Pane Windows
- Blinds
- Entryway
- Living Room with Fireplace
- Living Room with Attached Deck
- Dining Room
- Home Office
Kitchen
- Self-Cleaning Convection Oven
- Gas Oven
- Gas Range
- Microwave
- Dishwasher
- Pots and Pans Drawers
- Disposal
Flooring
- Wood
- Tile
Bedrooms and Bathrooms
- 2 Bedrooms
- Fireplace in Primary Bedroom
- All Upper Level Bedrooms
- Primary Bedroom Suite
- Double Master Bedroom
- Makeup or Vanity Space
- Dual Vanity Sinks in Primary Bathroom
- Soaking Tub
- Bathtub with Shower
- Separate Shower
- Exhaust Fan In Bathroom
- Linen Closet In Bathroom
Laundry
- Laundry Room
- Laundry in Garage
Home Security
Pool
- Heated Spa
- Heated Pool
Outdoor Features
- Balcony
- Patio
- Exterior Lighting
- Wrap Around Porch
Location
- Property is near a park
Utilities
- High Efficiency Air Conditioning
- Central Heating and Cooling System
- High Efficiency Heating System
- Vented Exhaust Fan
- Gas Water Heater
Listing and Financial Details
- Tax Lot 1
- Tax Tract Number 10272
- Assessor Parcel Number 93736017
Community Details
Overview
- 24 Units
- Brookview Association, Phone Number (714) 891-1522
- Brookview Ii Subdivision
- Maintained Community
Amenities
- Picnic Area
Recreation
- Community Pool
- Community Spa
- Bike Trail
Security
- Card or Code Access
- Gated Community
- Fire and Smoke Detector
Ownership History
Purchase Details
Purchase Details
Home Financials for this Owner
Home Financials are based on the most recent Mortgage that was taken out on this home.Purchase Details
Home Financials for this Owner
Home Financials are based on the most recent Mortgage that was taken out on this home.Purchase Details
Home Financials for this Owner
Home Financials are based on the most recent Mortgage that was taken out on this home.Similar Homes in Newport Beach, CA
Home Values in the Area
Average Home Value in this Area
Purchase History
| Date | Buyer | Sale Price | Title Company |
|---|---|---|---|
| Snyder Lord Family Trust | -- | -- | |
| Snyder Adam Cole | $820,000 | Wfg National Title Company | |
| Taylor Robert M | $415,000 | Fidelity National Title | |
| Smith Larry J | $240,000 | Orange Coast Title |
Mortgage History
| Date | Status | Borrower | Loan Amount |
|---|---|---|---|
| Previous Owner | Snyder Adam Cole | $657,968 | |
| Previous Owner | Taylor Robert M | $80,000 | |
| Previous Owner | Taylor Robert M | $520,000 | |
| Previous Owner | Taylor Robert M | $165,000 | |
| Previous Owner | Taylor Robert M | $332,000 | |
| Previous Owner | Smith Larry J | $192,000 | |
| Previous Owner | Smith Larry J | $192,000 | |
| Previous Owner | Schild John W | $164,000 | |
| Closed | Taylor Robert M | $83,000 |
Property History
| Date | Event | Price | Change | Sq Ft Price |
|---|---|---|---|---|
| 04/29/2021 04/29/21 | Sold | $820,000 | +2.5% | $619 / Sq Ft |
| 03/30/2021 03/30/21 | Pending | -- | -- | -- |
| 03/24/2021 03/24/21 | For Sale | $799,900 | -- | $604 / Sq Ft |
Tax History Compared to Growth
Tax History
| Year | Tax Paid | Tax Assessment Tax Assessment Total Assessment is a certain percentage of the fair market value that is determined by local assessors to be the total taxable value of land and additions on the property. | Land | Improvement |
|---|---|---|---|---|
| 2024 | $9,925 | $870,190 | $732,008 | $138,182 |
| 2023 | $9,621 | $853,128 | $717,655 | $135,473 |
| 2022 | $9,374 | $836,400 | $703,583 | $132,817 |
| 2021 | $6,021 | $545,103 | $395,304 | $149,799 |
| 2020 | $8,145 | $539,514 | $391,251 | $148,263 |
| 2019 | $8,026 | $528,936 | $383,580 | $145,356 |
| 2018 | $7,905 | $518,565 | $376,059 | $142,506 |
| 2017 | $7,784 | $508,398 | $368,686 | $139,712 |
| 2016 | $7,659 | $498,430 | $361,457 | $136,973 |
| 2015 | $7,614 | $490,944 | $356,028 | $134,916 |
| 2014 | $5,318 | $481,328 | $349,054 | $132,274 |
Agents Affiliated with this Home
-
Tom Schulze

Seller's Agent in 2021
Tom Schulze
Wise Choices Realty
(949) 636-2050
158 Total Sales
-
Judy Pierce

Buyer's Agent in 2021
Judy Pierce
Keller Williams Coastal Prop.
(562) 494-4600
48 Total Sales
Map
Source: California Regional Multiple Listing Service (CRMLS)
MLS Number: OC21057043
APN: 937-360-17
- 430 Orion Way
- 1535 Superior Ave Unit 31
- 21 Ebb Tide Cir
- 200 Mcneil Ln Unit 204
- 102 Scholz Plaza Unit 28
- 14 Seascape Dr Unit 12
- 260 Cagney Ln Unit 118
- 260 Cagney Ln Unit 105
- 950 Cagney Ln Unit 106
- 16 Barlovento Ct Unit 2
- 270 Cagney Ln Unit 215
- 270 Cagney Ln Unit 301
- 230 Lille Ln Unit 214
- 1540 Superior Ave
- 210 Lille Ln Unit 313
- 337 Holmwood Dr
- 401 Holmwood Dr
- 1515 Sullivan Ave
- 300 Holmwood Dr
- 250 Catalina Dr
- 815 W 15th St Unit 5D
- 815 W 15th St Unit 5 B
- 815 W 15th St
- 815 W 15th St Unit 5A
- 815 W 15th St Unit 18
- 815 W 15th St Unit 5C
- 815 W 15th St Unit 20
- 813 W 15th St Unit C6
- 813 W 15th St Unit 6C
- 813 W 15th St Unit 21
- 813 W 15th St Unit 6B
- 813 W 15th St Unit 6D
- 813 W 15th St Unit 6A
- 813 W 15th St Unit 22
- 819 W 15th St
- 819 W 15th St Unit 13
- 819 W 15th St Unit 4D
- 819 W 15th St Unit 4A
- 819 W 15th St Unit 14
- 819 W 15th St Unit 15


