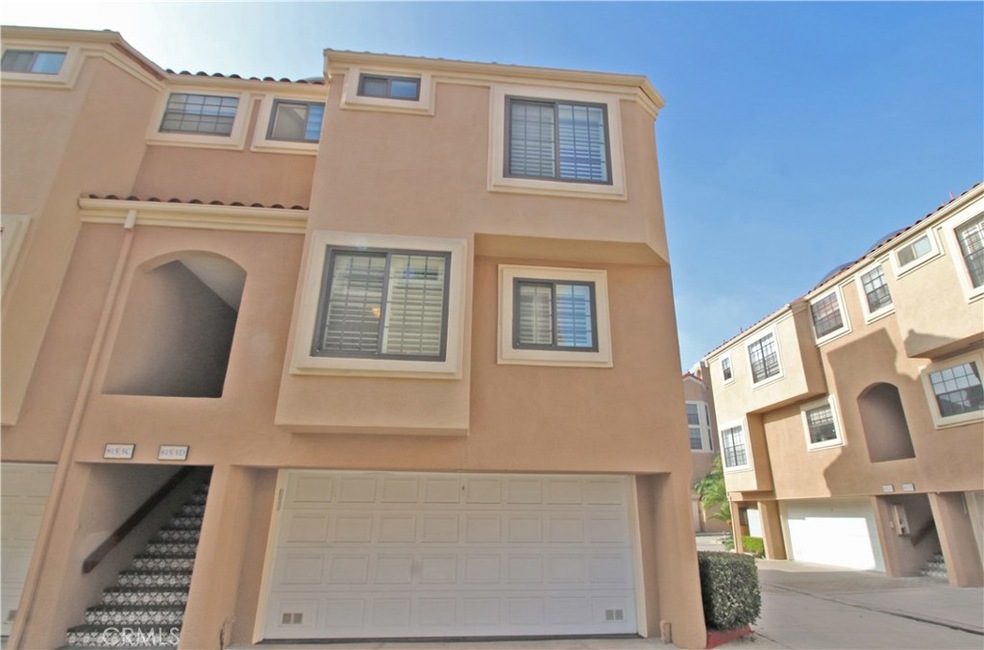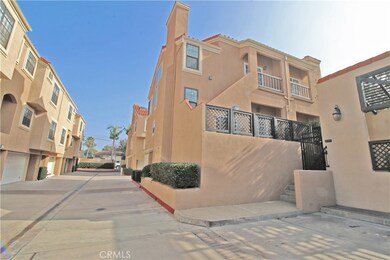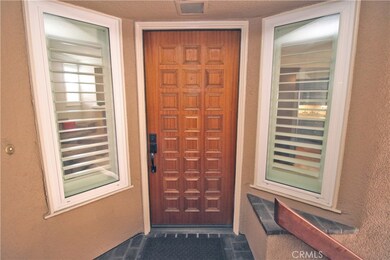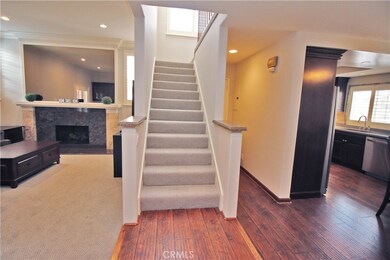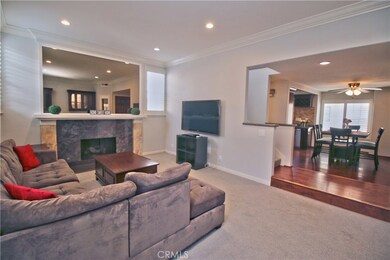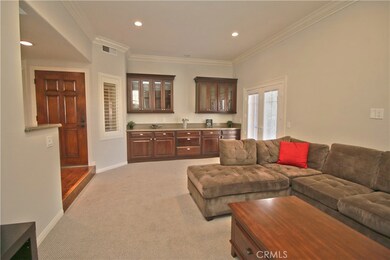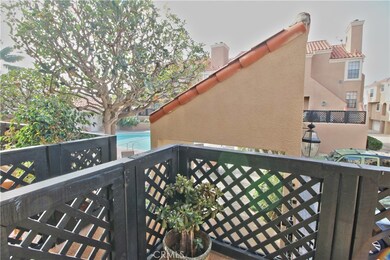
815 W 15th St Unit 5D Newport Beach, CA 92663
Estimated Value: $1,074,000 - $1,442,000
Highlights
- Spa
- Open Floorplan
- Property is near public transit
- Newport Heights Elementary Rated A
- Fireplace in Primary Bedroom
- Hydromassage or Jetted Bathtub
About This Home
As of January 2018Situated in Newport Beach this townhouse boasts two spacious bedrooms and two master bathrooms.The master bedroom has high ceilings, recessed lighting, and a beautiful fireplace. The master bathroom offers warm natural light from the skylight above, his and her sinks, a make up vanity, separate shower and Jacuzzi tub. The other bathroom in the second bedroom is a full bathroom with a shower and tub combo. There is also a half bathroom downstairs. The kitchen offers a spacious layout with upgraded stainless steel appliances, a built in wine rack, under cabinet lighting and beautiful dark cabinetry. The living room includes a counter and cabinets offering plenty of storage. The living room floor plan also has high ceilings, double doors to the patio and a beautiful fireplace with granite and tile accents. The home features lots of closet and storage space along with new paint and wooden plantation shutters throughout the home. The house has two balconies overlooking the pool area. The property has a meticulously landscaped pool and spa area with restrooms, shower and patio tables and chairs that make the area perfect for entertaining. This home is located a few minutes from the beach, shopping and restaurants. This home is a must see and is move in ready!
Last Agent to Sell the Property
HOMEQUEST REAL ESTATE License #01949367 Listed on: 11/27/2017

Townhouse Details
Home Type
- Townhome
Est. Annual Taxes
- $8,501
Year Built
- Built in 1980
Lot Details
- 1,295 Sq Ft Lot
- 1 Common Wall
HOA Fees
- $375 Monthly HOA Fees
Parking
- 2 Car Attached Garage
- Parking Available
- Front Facing Garage
- Automatic Gate
Interior Spaces
- 1,324 Sq Ft Home
- 3-Story Property
- Open Floorplan
- Built-In Features
- Crown Molding
- High Ceiling
- Entryway
- Living Room with Fireplace
- Storage
- Center Hall
- Pool Views
Kitchen
- Eat-In Kitchen
- Gas Oven
- Gas Range
- Water Line To Refrigerator
- Dishwasher
- Granite Countertops
Flooring
- Carpet
- Laminate
Bedrooms and Bathrooms
- 2 Bedrooms
- Fireplace in Primary Bedroom
- All Upper Level Bedrooms
- Granite Bathroom Countertops
- Makeup or Vanity Space
- Dual Vanity Sinks in Primary Bathroom
- Hydromassage or Jetted Bathtub
- Separate Shower
Laundry
- Laundry Room
- Laundry in Garage
- Laundry Chute
- Gas Dryer Hookup
Accessible Home Design
- Low Pile Carpeting
- Accessible Parking
Pool
- Spa
- Fence Around Pool
Outdoor Features
- Living Room Balcony
- Wood patio
- Exterior Lighting
- Rain Gutters
Location
- Property is near public transit
- Urban Location
Utilities
- Central Heating and Cooling System
- Natural Gas Connected
- Gas Water Heater
Listing and Financial Details
- Tax Lot 1
- Tax Tract Number 10272
- Assessor Parcel Number 93736020
Community Details
Overview
- 24 Units
- Brookview Association, Phone Number (714) 891-1522
- Maintained Community
Recreation
- Community Pool
- Community Spa
Additional Features
- Picnic Area
- Card or Code Access
Ownership History
Purchase Details
Home Financials for this Owner
Home Financials are based on the most recent Mortgage that was taken out on this home.Purchase Details
Home Financials for this Owner
Home Financials are based on the most recent Mortgage that was taken out on this home.Purchase Details
Purchase Details
Home Financials for this Owner
Home Financials are based on the most recent Mortgage that was taken out on this home.Purchase Details
Home Financials for this Owner
Home Financials are based on the most recent Mortgage that was taken out on this home.Purchase Details
Home Financials for this Owner
Home Financials are based on the most recent Mortgage that was taken out on this home.Purchase Details
Home Financials for this Owner
Home Financials are based on the most recent Mortgage that was taken out on this home.Purchase Details
Purchase Details
Purchase Details
Home Financials for this Owner
Home Financials are based on the most recent Mortgage that was taken out on this home.Purchase Details
Home Financials for this Owner
Home Financials are based on the most recent Mortgage that was taken out on this home.Purchase Details
Home Financials for this Owner
Home Financials are based on the most recent Mortgage that was taken out on this home.Purchase Details
Purchase Details
Home Financials for this Owner
Home Financials are based on the most recent Mortgage that was taken out on this home.Similar Homes in Newport Beach, CA
Home Values in the Area
Average Home Value in this Area
Purchase History
| Date | Buyer | Sale Price | Title Company |
|---|---|---|---|
| Schultes Kelsey Shuart | -- | Provident Title Co | |
| Schultes Kelsey Stuart | $675,000 | Provident Title Co | |
| Millenbaugh David P | $545,500 | California Title Company | |
| Smith Scott L | $470,000 | Equity Title Company | |
| Millenbaugh David P | -- | None Available | |
| Kirrer Jonathan R | -- | Accommodation | |
| Kirrer Jonathan | $440,000 | First American Title Company | |
| The 15Th Street Trust #815 & 5D | $439,000 | None Available | |
| Beckner Christopher G | $625,000 | Equity Title Company | |
| Card John A | -- | First American Title Co | |
| Card Christina L | -- | First American Title Ins Co | |
| Hogan Christina L | -- | Universal Title Co | |
| Hogan Christina L | $235,000 | First American Title |
Mortgage History
| Date | Status | Borrower | Loan Amount |
|---|---|---|---|
| Open | Schultes Kelsey Stuart | $540,000 | |
| Previous Owner | Millenbaugh David P | $314,000 | |
| Previous Owner | Smith Scott L | $485,510 | |
| Previous Owner | Kirrer Jonathan R | $130,000 | |
| Previous Owner | Beckner Christopher G | $178,821 | |
| Previous Owner | Beckner Christopher G | $125,000 | |
| Previous Owner | Beckner Christopher G | $531,250 | |
| Previous Owner | Card John A | $100,000 | |
| Previous Owner | Card John A | $288,000 | |
| Previous Owner | Card John A | $295,000 | |
| Previous Owner | Card Christina L | $197,280 | |
| Previous Owner | Hogan Christina L | $199,750 | |
| Closed | Card John A | $47,250 | |
| Closed | Beckner Christopher G | $93,750 |
Property History
| Date | Event | Price | Change | Sq Ft Price |
|---|---|---|---|---|
| 01/18/2018 01/18/18 | Sold | $675,000 | +4.0% | $510 / Sq Ft |
| 12/06/2017 12/06/17 | Pending | -- | -- | -- |
| 11/27/2017 11/27/17 | For Sale | $649,000 | +19.0% | $490 / Sq Ft |
| 11/05/2012 11/05/12 | Sold | $545,500 | +3.9% | $412 / Sq Ft |
| 09/24/2012 09/24/12 | Pending | -- | -- | -- |
| 09/21/2012 09/21/12 | For Sale | $525,000 | -- | $397 / Sq Ft |
Tax History Compared to Growth
Tax History
| Year | Tax Paid | Tax Assessment Tax Assessment Total Assessment is a certain percentage of the fair market value that is determined by local assessors to be the total taxable value of land and additions on the property. | Land | Improvement |
|---|---|---|---|---|
| 2024 | $8,501 | $752,973 | $616,262 | $136,711 |
| 2023 | $8,417 | $738,209 | $604,178 | $134,031 |
| 2022 | $8,189 | $723,735 | $592,332 | $131,403 |
| 2021 | $7,825 | $709,545 | $580,718 | $128,827 |
| 2020 | $7,750 | $702,270 | $574,763 | $127,507 |
| 2019 | $7,521 | $688,500 | $563,493 | $125,007 |
| 2018 | $6,556 | $590,370 | $469,600 | $120,770 |
| 2017 | $6,441 | $578,795 | $460,393 | $118,402 |
| 2016 | $6,299 | $567,447 | $451,366 | $116,081 |
| 2015 | $6,238 | $558,924 | $444,586 | $114,338 |
| 2014 | $6,092 | $547,976 | $435,877 | $112,099 |
Agents Affiliated with this Home
-
ASHLEY HOWIE

Seller's Agent in 2018
ASHLEY HOWIE
HOMEQUEST REAL ESTATE
(626) 824-6988
98 Total Sales
-
ANNA HOWIE

Seller Co-Listing Agent in 2018
ANNA HOWIE
HOMEQUEST REAL ESTATE
(626) 695-9644
19 Total Sales
-
A
Seller's Agent in 2012
Angela Creech
Redfin
(949) 682-4735
-
Margaret Nelson

Buyer's Agent in 2012
Margaret Nelson
Berkshire Hathaway HomeService
(949) 275-6874
4 Total Sales
Map
Source: California Regional Multiple Listing Service (CRMLS)
MLS Number: CV17264396
APN: 937-360-20
- 430 Orion Way
- 1535 Superior Ave Unit 31
- 21 Ebb Tide Cir
- 200 Mcneil Ln Unit 204
- 102 Scholz Plaza Unit 28
- 14 Seascape Dr Unit 12
- 260 Cagney Ln Unit 118
- 260 Cagney Ln Unit 105
- 950 Cagney Ln Unit 106
- 16 Barlovento Ct Unit 2
- 270 Cagney Ln Unit 215
- 270 Cagney Ln Unit 301
- 230 Lille Ln Unit 214
- 1540 Superior Ave
- 210 Lille Ln Unit 313
- 337 Holmwood Dr
- 401 Holmwood Dr
- 1515 Sullivan Ave
- 300 Holmwood Dr
- 250 Catalina Dr
- 815 W 15th St Unit 5D
- 815 W 15th St Unit 5 B
- 815 W 15th St
- 815 W 15th St Unit 5A
- 815 W 15th St Unit 18
- 815 W 15th St Unit 5C
- 815 W 15th St Unit 20
- 813 W 15th St Unit C6
- 813 W 15th St Unit 6C
- 813 W 15th St Unit 21
- 813 W 15th St Unit 6B
- 813 W 15th St Unit 6D
- 813 W 15th St Unit 6A
- 813 W 15th St Unit 22
- 819 W 15th St
- 819 W 15th St Unit 13
- 819 W 15th St Unit 4D
- 819 W 15th St Unit 4A
- 819 W 15th St Unit 14
- 819 W 15th St Unit 15
