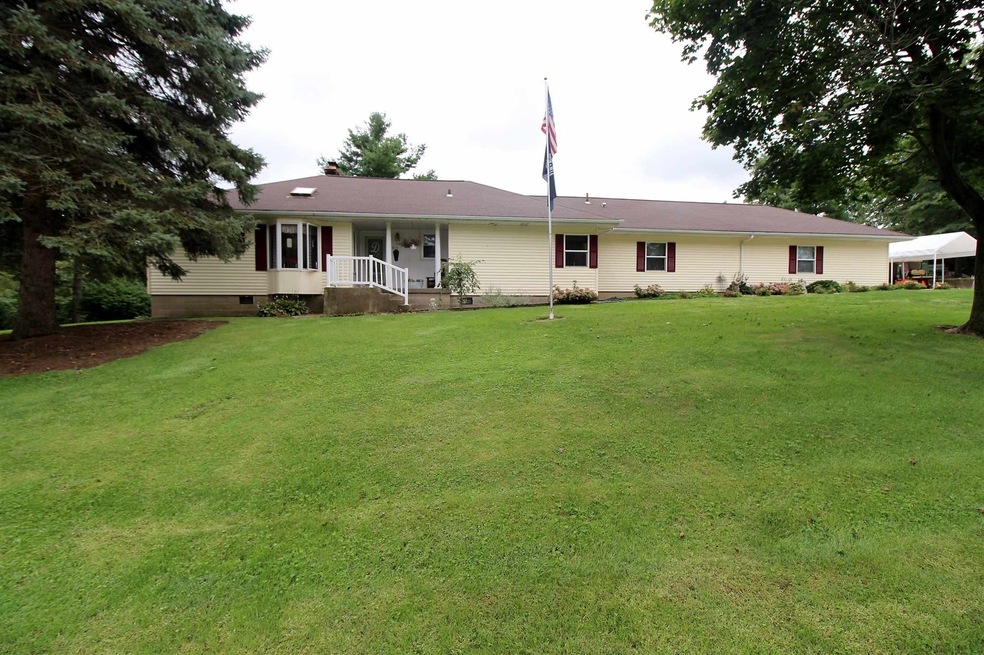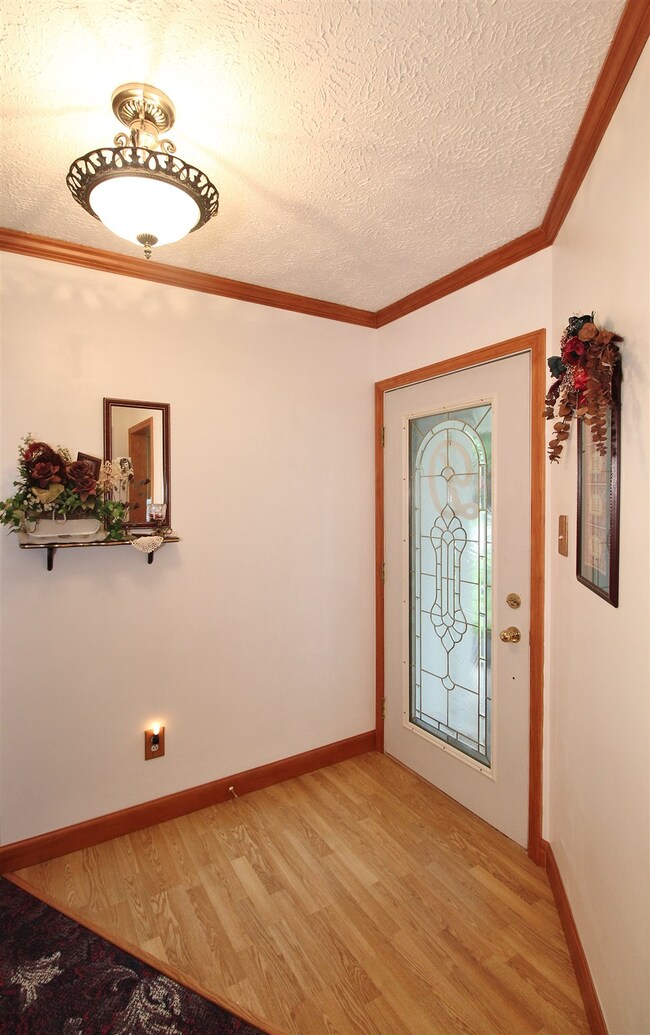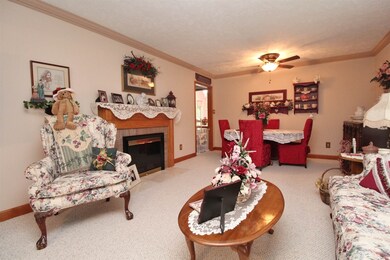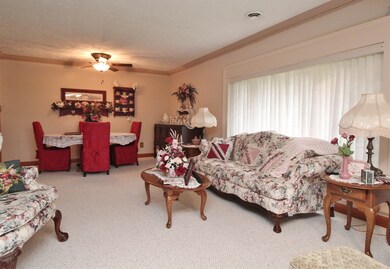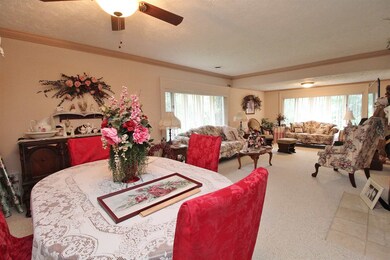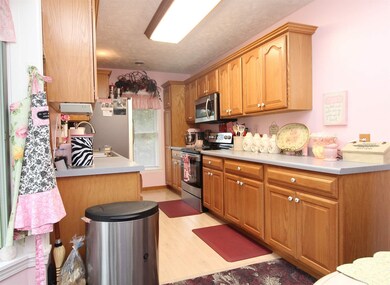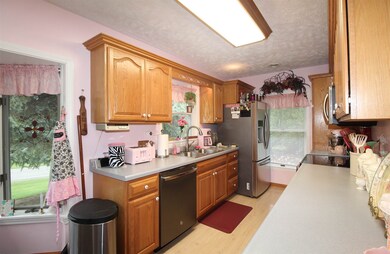
815 W Overlook Rd Marion, IN 46952
Shady Hills Neighborhood
3
Beds
3
Baths
2,072
Sq Ft
0.48
Acres
Highlights
- Partially Wooded Lot
- 2 Car Attached Garage
- Crown Molding
- Covered Patio or Porch
- Eat-In Kitchen
- Walk-In Closet
About This Home
As of October 2018You'll feel at home when you see this well-cared for, spacious 3 bedroom, 3 full bath home in Shady Hills! Everything about this home will bring you pleasure. From the covered patio or the the spacious living room with a gas log fireplace to keep you warm and cozy on chilly fall nights! Enjoy your Master En-Suite with your walk-in closet and room galore. Large, Comfortable living room to entertain the family with sliding glass doors and 2 car attached garage. Great for a large family! Look at this one For Sure!
Home Details
Home Type
- Single Family
Est. Annual Taxes
- $359
Year Built
- Built in 1951
Lot Details
- 0.48 Acre Lot
- Lot Dimensions are 210x97
- Level Lot
- Partially Wooded Lot
HOA Fees
- $3 Monthly HOA Fees
Parking
- 2 Car Attached Garage
- Garage Door Opener
- Driveway
Home Design
- Shingle Roof
- Vinyl Construction Material
Interior Spaces
- 2,072 Sq Ft Home
- 1-Story Property
- Crown Molding
- Gas Log Fireplace
- Living Room with Fireplace
- Crawl Space
- Pull Down Stairs to Attic
- Fire and Smoke Detector
Kitchen
- Eat-In Kitchen
- Electric Oven or Range
- Disposal
Bedrooms and Bathrooms
- 3 Bedrooms
- En-Suite Primary Bedroom
- Walk-In Closet
- 3 Full Bathrooms
- Bathtub with Shower
- Separate Shower
Laundry
- Laundry on main level
- Electric Dryer Hookup
Utilities
- Forced Air Heating and Cooling System
- Heating System Uses Gas
- Private Company Owned Well
- Well
- Septic System
- Cable TV Available
Additional Features
- Covered Patio or Porch
- Suburban Location
Listing and Financial Details
- Assessor Parcel Number 27-02-30-302-028.000-001
Ownership History
Date
Name
Owned For
Owner Type
Purchase Details
Listed on
Sep 9, 2018
Closed on
Oct 18, 2018
Sold by
Davis Jerry G and Davis Lana J
Bought by
Couch Walter R and Couch Marilyn M
List Price
$149,900
Sold Price
$146,000
Premium/Discount to List
-$3,900
-2.6%
Current Estimated Value
Home Financials for this Owner
Home Financials are based on the most recent Mortgage that was taken out on this home.
Estimated Appreciation
$87,010
Avg. Annual Appreciation
7.40%
Original Mortgage
$146,000
Interest Rate
4.6%
Mortgage Type
New Conventional
Purchase Details
Listed on
Oct 16, 2014
Closed on
Jun 18, 2015
Sold by
Blinn Karen
Bought by
Davis Jerry
List Price
$157,900
Sold Price
$140,000
Premium/Discount to List
-$17,900
-11.34%
Home Financials for this Owner
Home Financials are based on the most recent Mortgage that was taken out on this home.
Avg. Annual Appreciation
1.26%
Original Mortgage
$60,000
Interest Rate
3.82%
Mortgage Type
Purchase Money Mortgage
Purchase Details
Closed on
May 16, 2001
Sold by
Not Provided
Bought by
Not Provided
Purchase Details
Closed on
Apr 17, 1998
Sold by
Not Provided
Bought by
Not Provided
Similar Homes in Marion, IN
Create a Home Valuation Report for This Property
The Home Valuation Report is an in-depth analysis detailing your home's value as well as a comparison with similar homes in the area
Home Values in the Area
Average Home Value in this Area
Purchase History
| Date | Type | Sale Price | Title Company |
|---|---|---|---|
| Warranty Deed | -- | -- | |
| Warranty Deed | -- | None Available | |
| Deed | -- | -- | |
| Deed | $137,000 | -- |
Source: Public Records
Mortgage History
| Date | Status | Loan Amount | Loan Type |
|---|---|---|---|
| Open | $180,000 | VA | |
| Closed | $146,000 | New Conventional | |
| Closed | $115,000 | Stand Alone Refi Refinance Of Original Loan | |
| Previous Owner | $60,000 | Purchase Money Mortgage |
Source: Public Records
Property History
| Date | Event | Price | Change | Sq Ft Price |
|---|---|---|---|---|
| 10/18/2018 10/18/18 | Sold | $146,000 | -2.6% | $70 / Sq Ft |
| 09/09/2018 09/09/18 | For Sale | $149,900 | +7.1% | $72 / Sq Ft |
| 06/18/2015 06/18/15 | Sold | $140,000 | -11.3% | $68 / Sq Ft |
| 05/15/2015 05/15/15 | Pending | -- | -- | -- |
| 10/16/2014 10/16/14 | For Sale | $157,900 | -- | $76 / Sq Ft |
Source: Indiana Regional MLS
Tax History Compared to Growth
Tax History
| Year | Tax Paid | Tax Assessment Tax Assessment Total Assessment is a certain percentage of the fair market value that is determined by local assessors to be the total taxable value of land and additions on the property. | Land | Improvement |
|---|---|---|---|---|
| 2024 | $359 | $150,800 | $22,300 | $128,500 |
| 2023 | $332 | $152,300 | $22,300 | $130,000 |
| 2022 | $417 | $152,300 | $22,300 | $130,000 |
| 2021 | $217 | $130,300 | $24,600 | $105,700 |
| 2020 | $99 | $120,500 | $24,600 | $95,900 |
| 2019 | $112 | $120,500 | $24,600 | $95,900 |
| 2018 | $79 | $117,500 | $24,600 | $92,900 |
| 2017 | $88 | $119,100 | $24,600 | $94,500 |
| 2016 | $1,329 | $125,100 | $24,600 | $100,500 |
| 2014 | $598 | $132,000 | $24,600 | $107,400 |
| 2013 | $598 | $132,700 | $24,600 | $108,100 |
Source: Public Records
Map
Source: Indiana Regional MLS
MLS Number: 201841028
APN: 27-02-30-302-028.000-001
Nearby Homes
- 1800 N Dumont Dr Unit Grant County
- 1800 N Dumont Dr
- 907 W Milborn St
- 564 W Gardner Ct
- 1318 N Wabash Ave
- 1605 Fox Trail Unit 11
- 1418 Fox Trail Unit 22
- 1416 Fox Trail Unit 23
- 1414 Fox Trail Unit 24
- 1592 W Timberview Dr Unit 25
- 1420 Fox Trail Unit 21
- 1591 W Timberview Dr Unit 26
- 1422 Fox Trail Unit 20
- 1412 Fox Trail Unit 27
- 1424 Fox Trail Unit 19
- 1413 Fox Trail Unit 40
- 1409 Fox Trail Unit 38
- 303 W Highland Ave
- 1614 Fox Trail Unit 1
- 1426 Fox Trail Unit 18
