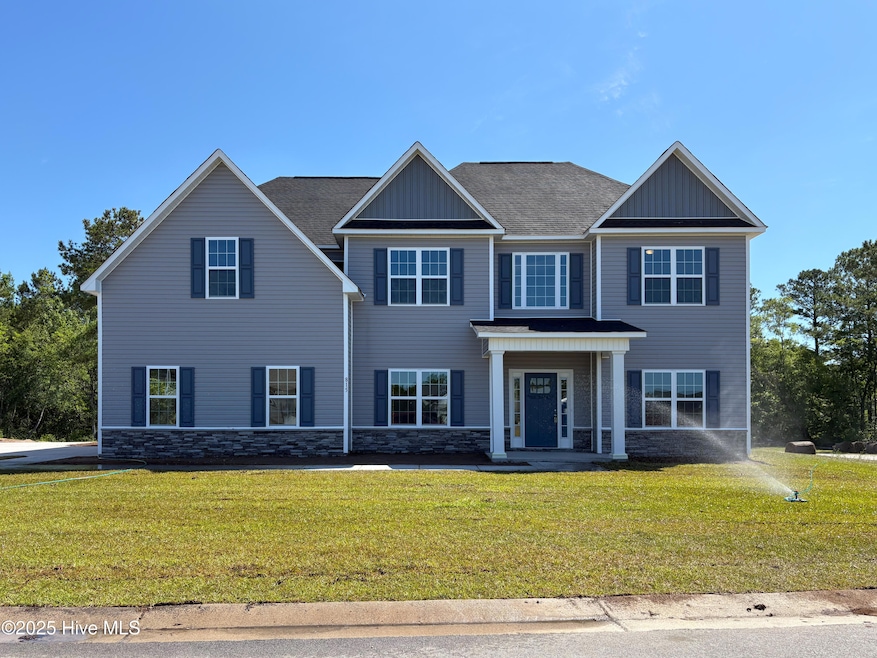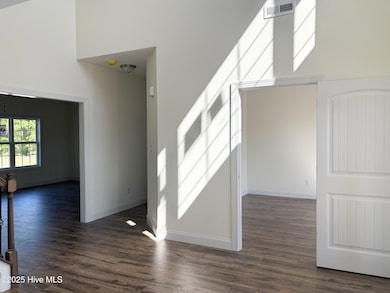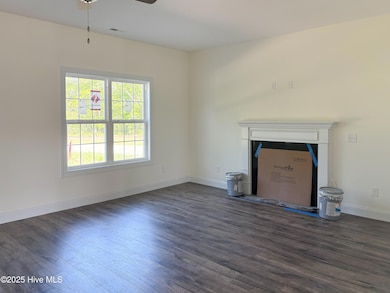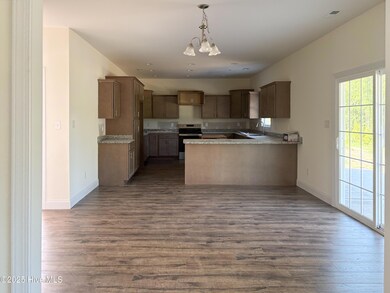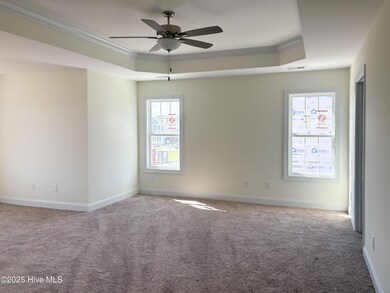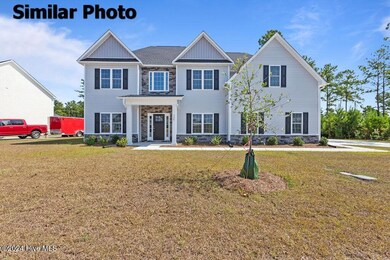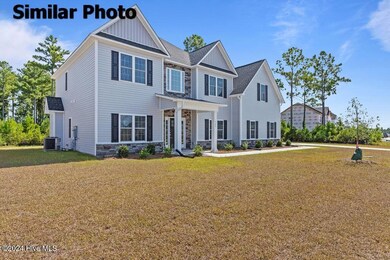
815 Whit Way Sneads Ferry, NC 28460
Estimated payment $2,983/month
Highlights
- Clubhouse
- Community Pool
- Formal Dining Room
- 1 Fireplace
- Covered patio or porch
- Community Playground
About This Home
Welcome to the Herndon B by A. Sydes Construction in The Landing at Mill Creek! This phenomenal floor plan has all the space and spaces that you have been looking for! At just under 3000 square feet, this grand home has the wow factor. Walk in from the covered front porch and into the soaring 2 story foyer. The traditional layout of this home gives you a dedicated office/flex/sitting room space to one side and your formal dining room to the other. Further into the house you come to the large living room where you will adore the cozy fireplace and ceiling fan. Through the living room you will come upon the spacious eat in area, and the chef's kitchen with wrap around counter tops that will give you the perfect cooking and entertaining area. Step outside the eat in area to your outdoor patio. Upstairs you will find all of the bedrooms and the convenient laundry room. The primary suite boasts a gorgeous tray ceiling, a fantastic sitting area, and a lovely ensuite bath featuring two separate sink areas, a separate soaking tub from shower and a huge walk in closet! One of the secondary bedrooms has an ensuite bath and a walk in closet of its own. While the other two bedrooms share a THIRD full bath! What are you waiting for? Make your appointment to see this one today before it's gone! *Buyer to verify schools. Builder reserves the right to alter floor plan, specifications and features. Similar photos, videos, and cut sheets are for the purpose of floor plan layout only. Similar photos and videos may include upgrades and/or features and selections that are no longer available and may not be included in your specific home. Included features vary from community to community. Buyers or Buyers Agents should confirm included features and selections available with the listing agent and view the included features sheet for the development before presenting an offer. Please note. Arches are no longer a standard feature.
Home Details
Home Type
- Single Family
Year Built
- Built in 2025
Lot Details
- 0.31 Acre Lot
- Property is zoned R-8M
HOA Fees
- $69 Monthly HOA Fees
Home Design
- Slab Foundation
- Wood Frame Construction
- Architectural Shingle Roof
- Vinyl Siding
- Stick Built Home
- Stone Veneer
Interior Spaces
- 2,975 Sq Ft Home
- 2-Story Property
- Ceiling Fan
- 1 Fireplace
- Formal Dining Room
- Dishwasher
Bedrooms and Bathrooms
- 4 Bedrooms
Parking
- 2 Car Attached Garage
- Side Facing Garage
- Driveway
- Off-Street Parking
Schools
- Coastal Elementary School
- Dixon Middle School
- Dixon High School
Additional Features
- Covered patio or porch
- Heat Pump System
Listing and Financial Details
- Tax Lot 650
- Assessor Parcel Number 766d-253
Community Details
Overview
- Master Insurance
- Cams Association, Phone Number (877) 672-2267
- The Landing At Mill Creek Subdivision
- Maintained Community
Recreation
- Community Playground
- Community Pool
Additional Features
- Clubhouse
- Resident Manager or Management On Site
Map
Home Values in the Area
Average Home Value in this Area
Property History
| Date | Event | Price | Change | Sq Ft Price |
|---|---|---|---|---|
| 01/06/2025 01/06/25 | Pending | -- | -- | -- |
| 12/04/2024 12/04/24 | For Sale | $462,000 | -- | $155 / Sq Ft |
Similar Homes in Sneads Ferry, NC
Source: Hive MLS
MLS Number: 100478573
- 813 Whit Way
- 700 Ellabond St
- 815 Whit Way
- 707 Ellabond St
- 709 Ellabond St
- 701 Ellabond St
- 704 Ellabond St
- 703 Ellabond St
- 600 Carmel Dr
- 612 Carmel Dr
- 710 Ellabond St
- 712 Ellabond St
- 711 Ellabond St
- 714 Ellabond St
- 713 Ellabond St
- 461 Pebble Shore Dr
- 716 Ellabond St
- 718 Ellabond St
- 720 Ellabond St
- 722 Ellabond St
