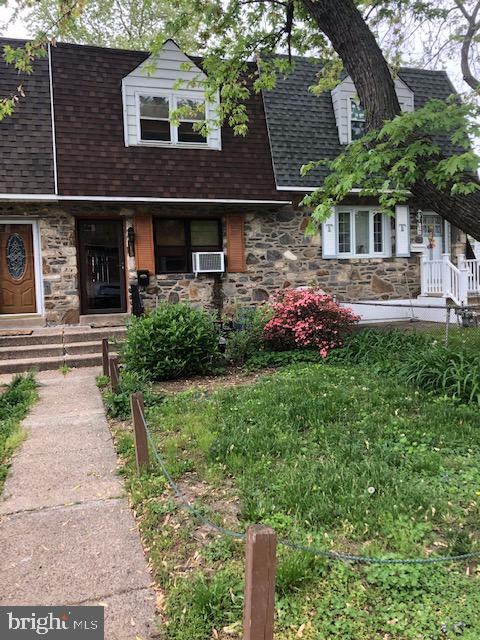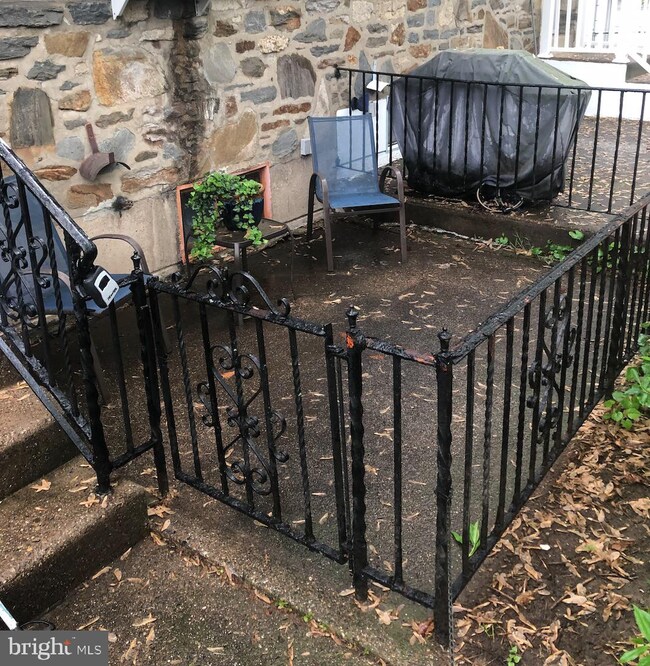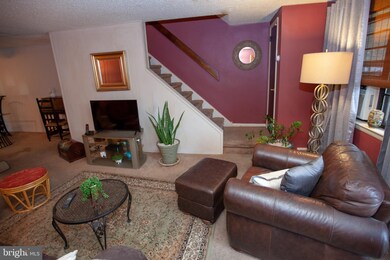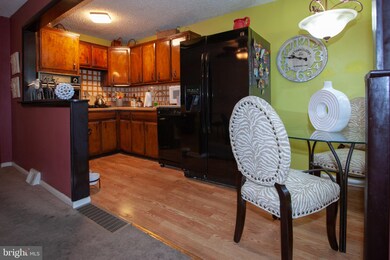
815 Windsor Cir Folcroft, PA 19032
Estimated Value: $159,326
Highlights
- Deck
- Wood Flooring
- No HOA
- Straight Thru Architecture
- Garden View
- Den
About This Home
As of June 2019Welcome Home! (More Photos are coming soon) This cozy home boasts an open floor plan that includes an over sized living room, large dining room, eat in kitchen, rear deck and private front patio all on the main level. The upper level includes three sun drenched bedrooms with a walk in closet as well as a full bathroom with new vanity and sink. You will find extra living space in the finished walk out basement that leads to a private driveway and a large yard. There is also plenty of storage in the garage. Newer items in the home include a brand new heater, kitchen refrigerator and electric panel. Please call the listing agent and make your appointment ASAP.
Last Agent to Sell the Property
Wayne Yhost
Springer Realty Group Listed on: 05/07/2019
Townhouse Details
Home Type
- Townhome
Year Built
- Built in 1962
Lot Details
- 3,006 Sq Ft Lot
- Lot Dimensions are 16.00 x 179.00
- Landscaped
- Back and Front Yard
Home Design
- Straight Thru Architecture
- Traditional Architecture
- Flat Roof Shape
- Brick Exterior Construction
- Cement Siding
Interior Spaces
- Property has 3 Levels
- Ceiling Fan
- Sliding Doors
- Living Room
- Dining Room
- Open Floorplan
- Den
- Garden Views
Kitchen
- Eat-In Kitchen
- Built-In Oven
- Built-In Range
- Freezer
- Dishwasher
Flooring
- Wood
- Carpet
- Ceramic Tile
Bedrooms and Bathrooms
- 3 Bedrooms
- Walk-In Closet
- 1 Full Bathroom
Laundry
- Laundry Room
- Dryer
- Washer
Basement
- Basement Fills Entire Space Under The House
- Laundry in Basement
Parking
- 2 Open Parking Spaces
- 2 Parking Spaces
- Driveway
- On-Street Parking
- Off-Street Parking
Accessible Home Design
- More Than Two Accessible Exits
- Level Entry For Accessibility
Outdoor Features
- Deck
- Patio
- Exterior Lighting
Utilities
- Cooling System Mounted In Outer Wall Opening
- Window Unit Cooling System
- Forced Air Heating System
- Water Heater
Listing and Financial Details
- Tax Lot 824-000
- Assessor Parcel Number 20-00-01599-51
Community Details
Overview
- No Home Owners Association
- Nottingham Park Subdivision
Pet Policy
- No Pets Allowed
Ownership History
Purchase Details
Home Financials for this Owner
Home Financials are based on the most recent Mortgage that was taken out on this home.Purchase Details
Similar Homes in the area
Home Values in the Area
Average Home Value in this Area
Purchase History
| Date | Buyer | Sale Price | Title Company |
|---|---|---|---|
| Johnson Tomak E | $107,000 | Colony Abstrct Co Inc | |
| Favacchio Nicholas | -- | -- |
Mortgage History
| Date | Status | Borrower | Loan Amount |
|---|---|---|---|
| Open | Johnson Tomak E | $107,000 | |
| Previous Owner | Favacchio Nicholas A | $70,000 | |
| Previous Owner | Favacchio Nicholas A | $65,000 | |
| Previous Owner | Favacchio Nicholas A | $62,000 | |
| Previous Owner | Favacchio Nicholas A | $60,000 |
Property History
| Date | Event | Price | Change | Sq Ft Price |
|---|---|---|---|---|
| 06/27/2019 06/27/19 | Sold | $107,000 | +2.0% | $66 / Sq Ft |
| 05/11/2019 05/11/19 | Pending | -- | -- | -- |
| 05/07/2019 05/07/19 | For Sale | $104,900 | -- | $65 / Sq Ft |
Tax History Compared to Growth
Tax History
| Year | Tax Paid | Tax Assessment Tax Assessment Total Assessment is a certain percentage of the fair market value that is determined by local assessors to be the total taxable value of land and additions on the property. | Land | Improvement |
|---|---|---|---|---|
| 2024 | -- | -- | -- | -- |
| 2023 | -- | -- | -- | -- |
| 2022 | $0 | $0 | $0 | $0 |
| 2021 | $5,602 | $103,540 | $24,470 | $79,070 |
| 2020 | $4,045 | $70,430 | $18,740 | $51,690 |
| 2019 | $3,954 | $70,430 | $18,740 | $51,690 |
| 2018 | $3,858 | $70,430 | $0 | $0 |
| 2017 | $3,674 | $70,430 | $0 | $0 |
| 2016 | $387 | $70,430 | $0 | $0 |
| 2015 | $387 | $70,430 | $0 | $0 |
| 2014 | $387 | $70,430 | $0 | $0 |
Agents Affiliated with this Home
-

Seller's Agent in 2019
Wayne Yhost
Springer Realty Group
-
Kelly Gidzinski

Buyer's Agent in 2019
Kelly Gidzinski
Century 21 Advantage Gold-South Philadelphia
(610) 368-8744
5 Total Sales
Map
Source: Bright MLS
MLS Number: PADE490034
APN: 20-00-01599-51
- 2126 Delmar Dr
- 644 Summit Ln
- 2101 Delmar Dr
- 2108 Valley View Dr
- 2033 Valley View Dr
- 756 Bennington Rd
- 2014 Carter Rd
- 2013 Delmar Dr
- 2002 Carter Rd
- 2020 Valley View Dr
- 12 Elmwood Ave
- 827 Grant Rd
- 1935 Carter Rd
- 1933 Carter Rd
- 502 E Glenolden Ave
- 110 Woodland Ave
- 317 S Ridgeway Ave
- 536 E Winona Ave
- 117 Printz Ave
- 100 E Glenolden Ave Unit R18
- 815 Windsor Cir
- 813 Windsor Cir
- 817 Windsor Cir
- 811 Windsor Cir
- 809 Windsor Cir
- 807 Windsor Cir
- 2309 Delmar Dr
- 2307 Delmar Dr
- 2311 Delmar Dr
- 2305 Delmar Dr
- 2313 Delmar Dr
- 2303 Delmar Dr
- 2301 Delmar Dr
- 2315 Delmar Dr
- 803 Windsor Cir
- 801 Windsor Cir
- 799 Windsor Cir
- 797 Windsor Cir
- 760 Windsor Cir
- 2221 Delmar Dr






