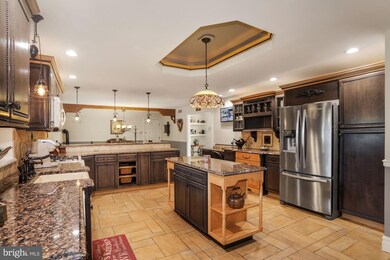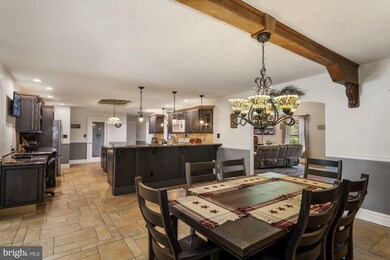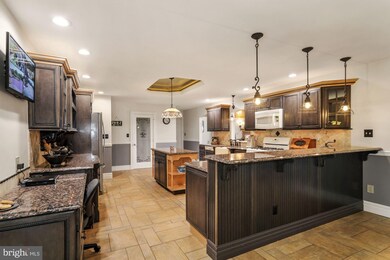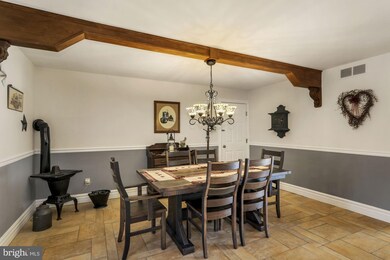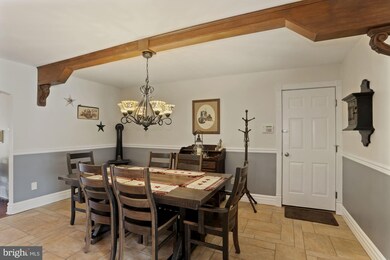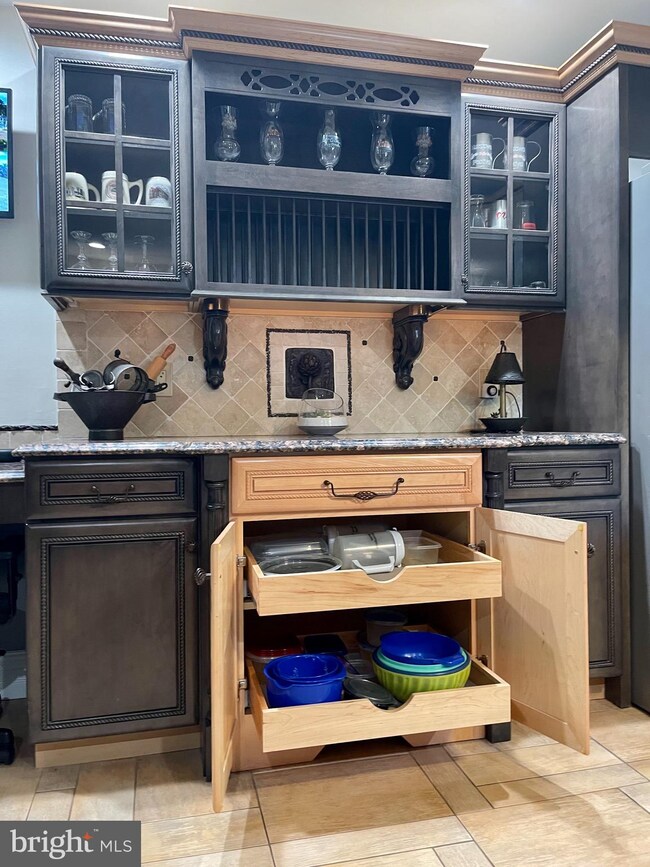
815 Winslow Rd Williamstown, NJ 08094
Highlights
- Tennis Courts
- Eat-In Gourmet Kitchen
- View of Trees or Woods
- Filtered Pool
- Waterfall on Lot
- Open Floorplan
About This Home
As of August 2021Rare Opportunity to own this Stunning Custom Ranch Residence & Private Retreat with opulent amenities. This could be your home with a feeling of pride as you pull into this meticulously maintained home with a large extended driveway. You will be greeted by beautiful professional landscaping, hardscaping, 3 tier water fountain, lighting, and stone pavers. This sprawling ranch offers over 4500+ sq. ft. and is quietly nestled on 2.84 acres. 4 generous size bedrooms & 3 bathrooms. Open Modern Farmhouse Kitchen is a chef's delight with granite countertops that extend onto the island, breakfast bar, & desk area. Oversized great room with soaring vaulted knotty pine ceilings, gas fireplace, and hardwood floors. Extended formal dining room with cozy gas fireplace, custom built-ins, and bright airy bay window. In addition, you have an opportunity to have a private home office with a separate entrance or whole wing for a family member. Organized garage with gladiator cabinets and custom garage flooring, and a full basement that is partially finished with an opportunity for a theater room or workout room. Let’s go to the other side of the house where you have a gorgeous owner’s suite with vaulted ceilings, remote skylight, 2 organized walk-in closets, spa-infused primary bathroom with stone walk-in shower, and soaking tub. Plus, a huge sitting room that leads out to your backyard Oasis. Take in the sounds of the in-ground (gunite) saltwater pool with a waterfall. Custom oversized Trex deck that is the length of the back of the house and additionally second-tier deck. This retreat offers 2 gazebos with an electric, shed, pergola, extensive patio pavers throughout, a gas fire pit, wood-burning fire pit, and professional size basketball court. Turn this basketball court into tennis courts, roller hockey, or a giant dance floor that lights up at night. Endless possibilities. Plus, go green with solar energy and a convenient whole house Generac Generator. This home is truly one of a kind with So much more to offer. The home offers custom lighting indoors and out (timer). Zoned HVAC system, the Nest, central vacuum system, craft room, walk-in kitchen pantry, Utility closet, beautiful laundry room, custom cabinetry with pullouts, instant hot water, vinyl fencing, custom window shutters, hardwood flooring, ceramic tile floors, crown molding, plenty of storage space, and surveillance monitor to overlook this meticulously maintained home. Great location with easy access to major roads and highways that lead to the Tri-State area. Shopping, eateries, parks, and medical facilities are close by. Schedule to see all of this and much more.
Last Agent to Sell the Property
Keller Williams Realty - Wildwood Crest License #683169 Listed on: 07/14/2021

Home Details
Home Type
- Single Family
Est. Annual Taxes
- $15,674
Year Built
- Built in 1990
Lot Details
- Lot Dimensions are 198.00 x 425.00
- Property is Fully Fenced
- Vinyl Fence
- Landscaped
- Extensive Hardscape
- Private Lot
- Open Lot
- Sprinkler System
- Cleared Lot
- Partially Wooded Lot
- Backs to Trees or Woods
- Back, Front, and Side Yard
- Property is in excellent condition
Parking
- 2 Car Direct Access Garage
- 6 Driveway Spaces
- Oversized Parking
- Parking Storage or Cabinetry
- Front Facing Garage
- Garage Door Opener
Home Design
- Rambler Architecture
- Brick Exterior Construction
- Architectural Shingle Roof
Interior Spaces
- 4,556 Sq Ft Home
- Property has 1 Level
- Open Floorplan
- Central Vacuum
- Built-In Features
- Chair Railings
- Crown Molding
- Wainscoting
- Cathedral Ceiling
- Ceiling Fan
- Skylights
- Recessed Lighting
- Self Contained Fireplace Unit Or Insert
- Gas Fireplace
- Window Treatments
- Bay Window
- Window Screens
- French Doors
- Sliding Doors
- Entrance Foyer
- Great Room
- Family Room Off Kitchen
- Formal Dining Room
- Den
- Hobby Room
- Views of Woods
- Attic Fan
Kitchen
- Eat-In Gourmet Kitchen
- Breakfast Area or Nook
- Butlers Pantry
- Gas Oven or Range
- Built-In Microwave
- Extra Refrigerator or Freezer
- ENERGY STAR Qualified Refrigerator
- Dishwasher
- Stainless Steel Appliances
- Kitchen Island
- Upgraded Countertops
- Disposal
- Instant Hot Water
Flooring
- Wood
- Carpet
- Ceramic Tile
Bedrooms and Bathrooms
- 4 Main Level Bedrooms
- En-Suite Primary Bedroom
- En-Suite Bathroom
- Walk-In Closet
- Soaking Tub
- Bathtub with Shower
- Walk-in Shower
Laundry
- Laundry on main level
- Dryer
- Washer
Partially Finished Basement
- Basement Fills Entire Space Under The House
- Connecting Stairway
- Interior Basement Entry
- Sump Pump
- Shelving
- Space For Rooms
Home Security
- Monitored
- Exterior Cameras
- Motion Detectors
- Storm Windows
- Storm Doors
- Carbon Monoxide Detectors
- Fire and Smoke Detector
- Flood Lights
Accessible Home Design
- No Interior Steps
- More Than Two Accessible Exits
- Level Entry For Accessibility
Pool
- Filtered Pool
- Heated In Ground Pool
- Gunite Pool
- Saltwater Pool
- Poolside Lot
Outdoor Features
- Tennis Courts
- Sport Court
- Deck
- Patio
- Waterfall on Lot
- Water Fountains
- Exterior Lighting
- Gazebo
- Shed
- Playground
- Play Equipment
- Porch
Utilities
- Forced Air Zoned Heating and Cooling System
- Humidifier
- Vented Exhaust Fan
- Programmable Thermostat
- 200+ Amp Service
- 120/240V
- Natural Gas Water Heater
- Municipal Trash
- Cable TV Available
Community Details
- No Home Owners Association
Listing and Financial Details
- Tax Lot 00041
- Assessor Parcel Number 11-02901-00041
Ownership History
Purchase Details
Home Financials for this Owner
Home Financials are based on the most recent Mortgage that was taken out on this home.Purchase Details
Home Financials for this Owner
Home Financials are based on the most recent Mortgage that was taken out on this home.Purchase Details
Purchase Details
Home Financials for this Owner
Home Financials are based on the most recent Mortgage that was taken out on this home.Similar Homes in the area
Home Values in the Area
Average Home Value in this Area
Purchase History
| Date | Type | Sale Price | Title Company |
|---|---|---|---|
| Deed | $625,000 | None Available | |
| Deed | $499,000 | Dream Home Abstract Llc | |
| Deed | -- | Attorney | |
| Deed | -- | Attorney | |
| Deed | $395,000 | Congress Title | |
| Bargain Sale Deed | $395,000 | Congress Title |
Mortgage History
| Date | Status | Loan Amount | Loan Type |
|---|---|---|---|
| Open | $648,000 | New Conventional | |
| Previous Owner | $499,000 | VA | |
| Previous Owner | $246,400 | Construction | |
| Previous Owner | $10,000 | New Conventional | |
| Previous Owner | $200,000 | Unknown | |
| Previous Owner | $200,339 | No Value Available | |
| Previous Owner | $225,000 | Credit Line Revolving | |
| Previous Owner | $200,000 | Credit Line Revolving | |
| Previous Owner | $375,250 | Purchase Money Mortgage |
Property History
| Date | Event | Price | Change | Sq Ft Price |
|---|---|---|---|---|
| 08/23/2021 08/23/21 | Sold | $625,000 | 0.0% | $137 / Sq Ft |
| 07/26/2021 07/26/21 | Pending | -- | -- | -- |
| 07/14/2021 07/14/21 | For Sale | $625,000 | +25.3% | $137 / Sq Ft |
| 07/31/2020 07/31/20 | Sold | $499,000 | -7.2% | $90 / Sq Ft |
| 07/01/2020 07/01/20 | Pending | -- | -- | -- |
| 04/10/2020 04/10/20 | For Sale | $537,900 | -- | $97 / Sq Ft |
Tax History Compared to Growth
Tax History
| Year | Tax Paid | Tax Assessment Tax Assessment Total Assessment is a certain percentage of the fair market value that is determined by local assessors to be the total taxable value of land and additions on the property. | Land | Improvement |
|---|---|---|---|---|
| 2024 | $15,674 | $431,200 | $84,200 | $347,000 |
| 2023 | $15,674 | $431,200 | $84,200 | $347,000 |
| 2022 | $15,601 | $431,200 | $84,200 | $347,000 |
| 2021 | $11,738 | $431,200 | $84,200 | $347,000 |
| 2020 | $11,738 | $431,200 | $84,200 | $347,000 |
| 2019 | $15,588 | $431,200 | $84,200 | $347,000 |
| 2018 | $15,333 | $431,200 | $84,200 | $347,000 |
| 2017 | $15,000 | $423,500 | $62,600 | $360,900 |
| 2016 | $14,810 | $423,500 | $62,600 | $360,900 |
| 2015 | $14,892 | $438,400 | $73,700 | $364,700 |
| 2014 | $14,458 | $438,400 | $73,700 | $364,700 |
Agents Affiliated with this Home
-

Seller's Agent in 2021
Stefanie Reis
Keller Williams Realty - Wildwood Crest
(856) 649-5484
3 in this area
51 Total Sales
-

Buyer's Agent in 2021
Karen Casey
RE/MAX
(609) 617-2670
3 in this area
445 Total Sales
-

Buyer Co-Listing Agent in 2021
Trish Applegate
EXP Realty, LLC
(484) 614-5556
1 in this area
25 Total Sales
-
a
Seller's Agent in 2020
arthur friedlander
Weichert Corporate
(856) 524-8181
3 Total Sales
-

Buyer's Agent in 2020
Kelli Ciancaglini
Keller Williams Hometown
(856) 522-3200
10 in this area
156 Total Sales
Map
Source: Bright MLS
MLS Number: NJGL2000800
APN: 11-02901-0000-00041
- 310 Bryn Mawr Dr
- 321 Bryn Mawr Dr
- 1361 Black Horse Pike
- 0 Winslow Rd Unit 24208690
- 600 S Main St
- 354 S Main St
- 109 Poplar St
- 445 Blue Bell Rd
- 920 Hampton Way
- 0 Blue Bell Rd Unit 24132699
- 419 Radix Rd
- 608 Jones Rd
- 872 Black Horse Pike
- 232 Chestnut St
- 127 Oxford Place
- 42 Avery Dr
- 934 Hampton Way
- 221 Oak St
- 325 Gordon Ave
- 308 Oak St

