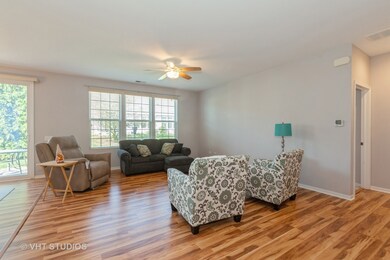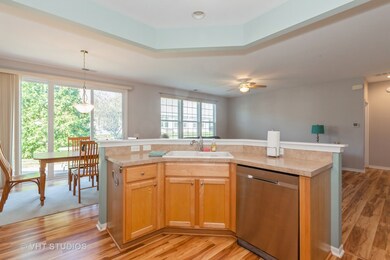
815 Woodland Dr Shorewood, IL 60404
Highlights
- Fitness Center
- Landscaped Professionally
- Formal Dining Room
- Walnut Trails Elementary School Rated A-
- Community Indoor Pool
- 2 Car Attached Garage
About This Home
As of December 2024Ranch Duplex in Shorewood Glen Del Webb. A 55 and Up Community. Light and Bright Open Concept with Generous Size Rooms and Extra Storage with Large Closet Space. The Kitchen features 42' inch Maple Cabinets, a pantry closet, and all appliances stay. The master bath includes dual sinks, walk-in shower, linen closet and clothes closet. Master bath has a separate room for the toilet. Enjoy everything the Community has to offer: Outdoor pool, indoor pool, Clubhouse, Fitness Center, Tennis Courts, Monthly Community Activities. Great Location, The Property is being SOLD "As-Is". Clubhouse just remodeled, and roofs just replaced 2022.
Last Agent to Sell the Property
@properties Christie's International Real Estate License #475135637 Listed on: 10/21/2024

Townhouse Details
Home Type
- Townhome
Est. Annual Taxes
- $5,105
Year Built
- Built in 2008
Lot Details
- Lot Dimensions are 42x113
- Landscaped Professionally
HOA Fees
- $272 Monthly HOA Fees
Parking
- 2 Car Attached Garage
- Garage Transmitter
- Garage Door Opener
- Driveway
- Parking Included in Price
Home Design
- Half Duplex
- Asphalt Roof
- Aluminum Siding
- Concrete Perimeter Foundation
Interior Spaces
- 1,406 Sq Ft Home
- 1-Story Property
- Ceiling Fan
- Window Treatments
- Window Screens
- Family Room
- Living Room
- Formal Dining Room
Kitchen
- Range
- Microwave
- Dishwasher
Flooring
- Partially Carpeted
- Laminate
Bedrooms and Bathrooms
- 2 Bedrooms
- 2 Potential Bedrooms
- Walk-In Closet
- Bathroom on Main Level
- 2 Full Bathrooms
- Dual Sinks
- Separate Shower
Laundry
- Laundry Room
- Laundry on main level
- Dryer
- Washer
Outdoor Features
- Patio
Schools
- Minooka Community High School
Utilities
- Central Air
- Heating System Uses Natural Gas
- Lake Michigan Water
- Gas Water Heater
Listing and Financial Details
- Senior Tax Exemptions
- Homeowner Tax Exemptions
Community Details
Overview
- Association fees include parking, clubhouse, exercise facilities, pool, lawn care, snow removal
- 2 Units
- Tory
Recreation
- Tennis Courts
- Fitness Center
- Community Indoor Pool
Pet Policy
- Pets Allowed
- Pets up to 50 lbs
- Pet Size Limit
Security
- Resident Manager or Management On Site
Ownership History
Purchase Details
Home Financials for this Owner
Home Financials are based on the most recent Mortgage that was taken out on this home.Purchase Details
Home Financials for this Owner
Home Financials are based on the most recent Mortgage that was taken out on this home.Purchase Details
Home Financials for this Owner
Home Financials are based on the most recent Mortgage that was taken out on this home.Purchase Details
Home Financials for this Owner
Home Financials are based on the most recent Mortgage that was taken out on this home.Similar Homes in Shorewood, IL
Home Values in the Area
Average Home Value in this Area
Purchase History
| Date | Type | Sale Price | Title Company |
|---|---|---|---|
| Deed | $245,000 | Stewart Title Guaranty Company | |
| Deed | $245,000 | Stewart Title Guaranty Company | |
| Warranty Deed | $164,900 | Antic | |
| Warranty Deed | $145,000 | Midwest Title & Appraisal Se | |
| Special Warranty Deed | $145,000 | None Available |
Mortgage History
| Date | Status | Loan Amount | Loan Type |
|---|---|---|---|
| Previous Owner | $105,000 | New Conventional | |
| Previous Owner | $100,000 | New Conventional | |
| Previous Owner | $34,686 | Purchase Money Mortgage |
Property History
| Date | Event | Price | Change | Sq Ft Price |
|---|---|---|---|---|
| 12/11/2024 12/11/24 | Sold | $245,000 | -2.0% | $174 / Sq Ft |
| 11/11/2024 11/11/24 | Pending | -- | -- | -- |
| 10/21/2024 10/21/24 | For Sale | $249,900 | +51.5% | $178 / Sq Ft |
| 06/12/2015 06/12/15 | Sold | $164,900 | -2.4% | $128 / Sq Ft |
| 05/13/2015 05/13/15 | Pending | -- | -- | -- |
| 05/08/2015 05/08/15 | For Sale | $168,900 | +16.5% | $131 / Sq Ft |
| 08/03/2012 08/03/12 | Sold | $145,000 | -2.4% | $113 / Sq Ft |
| 06/27/2012 06/27/12 | Pending | -- | -- | -- |
| 05/31/2012 05/31/12 | For Sale | $148,500 | -- | $116 / Sq Ft |
Tax History Compared to Growth
Tax History
| Year | Tax Paid | Tax Assessment Tax Assessment Total Assessment is a certain percentage of the fair market value that is determined by local assessors to be the total taxable value of land and additions on the property. | Land | Improvement |
|---|---|---|---|---|
| 2023 | $5,692 | $81,550 | $8,432 | $73,118 |
| 2022 | $4,744 | $71,747 | $7,979 | $63,768 |
| 2021 | $4,430 | $67,495 | $7,506 | $59,989 |
| 2020 | $4,297 | $64,948 | $7,506 | $57,442 |
| 2019 | $4,186 | $62,300 | $7,200 | $55,100 |
| 2018 | $3,873 | $57,850 | $7,200 | $50,650 |
| 2017 | $3,688 | $55,000 | $7,200 | $47,800 |
| 2016 | $3,445 | $51,450 | $7,200 | $44,250 |
| 2015 | $2,856 | $48,229 | $6,229 | $42,000 |
| 2014 | $2,856 | $46,479 | $6,229 | $40,250 |
| 2013 | $2,856 | $45,286 | $6,229 | $39,057 |
Agents Affiliated with this Home
-
Maura Murphy

Seller's Agent in 2024
Maura Murphy
@ Properties
(708) 870-5077
1 in this area
14 Total Sales
-
Raquel Goggin

Buyer's Agent in 2024
Raquel Goggin
Goggin Real Estate LLC
(630) 207-9566
9 in this area
258 Total Sales
-
B
Seller's Agent in 2015
Bonnie McElroy
RE/MAX
-
Valerie Shalati

Buyer's Agent in 2015
Valerie Shalati
Village Realty, Inc.
(708) 307-4001
2 in this area
85 Total Sales
-
Paula Schatz

Seller's Agent in 2012
Paula Schatz
Realty Executives
(630) 251-5155
172 Total Sales
-
Kathleen DeWig
K
Buyer's Agent in 2012
Kathleen DeWig
Kettley & Co. Inc. - Sugar Grove
(630) 879-9555
34 Total Sales
Map
Source: Midwest Real Estate Data (MRED)
MLS Number: 12188438
APN: 05-06-17-304-019
- 1726 Vantage Dr
- 1618 Countryside Dr
- 739 Pleasant Dr
- 1728 Fieldstone Dr N Unit 646
- 1754 Fieldstone Dr N
- 1713 Fieldstone Dr N
- 631 Washington Dr
- 0000 W Seil Rd
- 1617 Fieldstone Dr S Unit 13-1
- 612 Freedom Way
- 1621 Patriot St
- 1629 Fieldstone Dr S Unit 1
- 1711 Devonshire Ln Unit 6
- 1612 Augusta Ln
- 1300 Callaway Dr N Unit 1
- 1018 Butterfield Cir E Unit 5
- 507 Cambridge Ln
- 0 W Seil Rd
- 1115 Oxford Ln
- 1111 Oxford Ln






