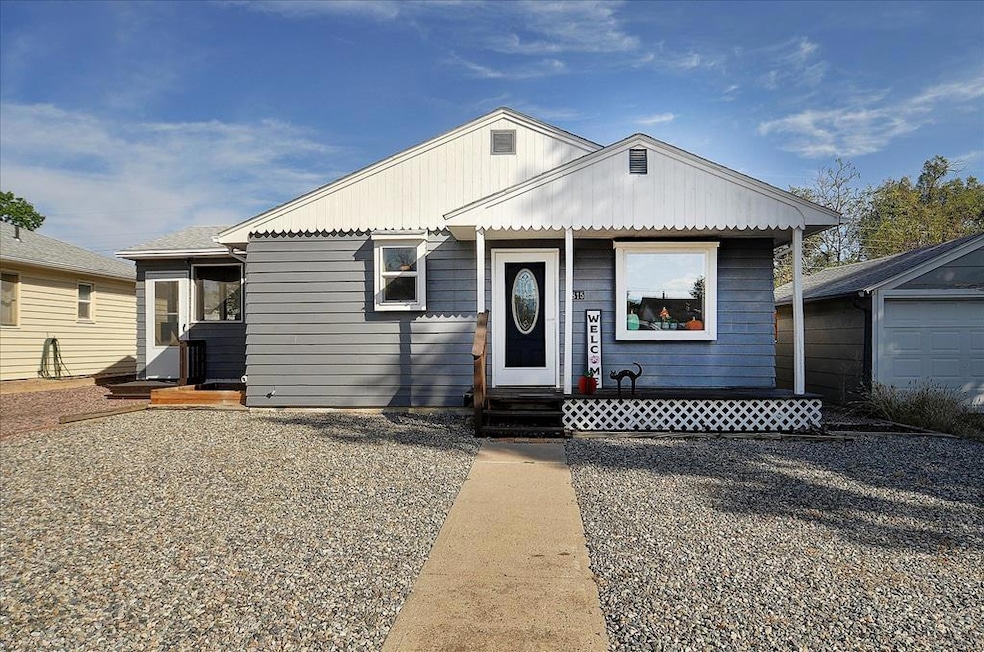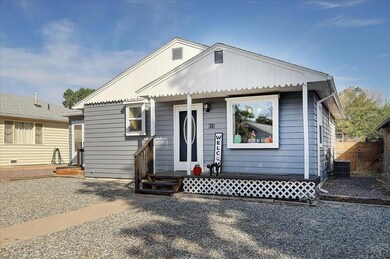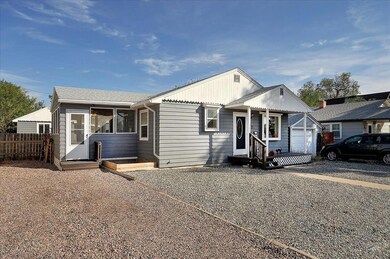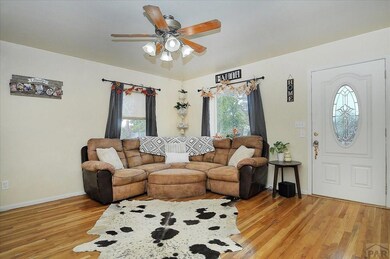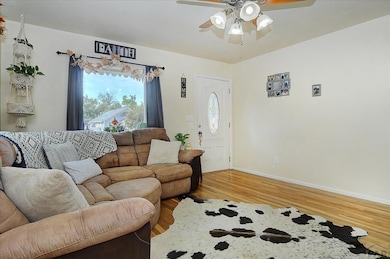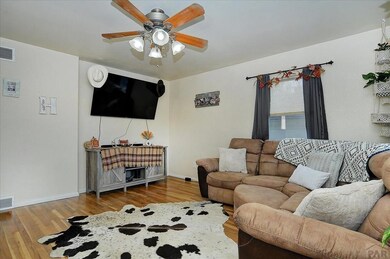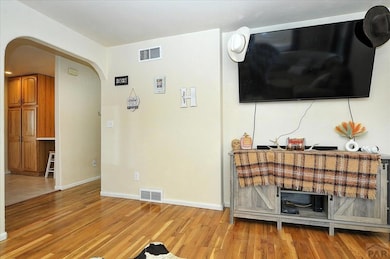
815 Woodlawn Ave Canon City, CO 81212
Highlights
- RV Access or Parking
- Wood Flooring
- Enclosed patio or porch
- Ranch Style House
- No HOA
- Refrigerated Cooling System
About This Home
As of July 2025This beautifully remodeled 2-bedroom, 1-bathroom home offers 914 sq ft of single-level living, blending classic charm with modern amenities. Originally built in 1965 and thoughtfully updated in 2005 with newer cabinetry and counters, this residence features elegant ceramic and hardwood flooring throughout. Step inside to discover a cozy living space bathed in natural light. An enclosed sunroom provides the perfect spot for relaxation or entertaining, while the fenced backyard offers privacy and a safe haven for pets or outdoor gatherings. Enjoy year-round comfort with central air conditioning and a newer natural gas forced air furnace. The property also includes a versatile garage/workshop space that could be converted to a guest apartment, as well as a storage shed and room for parking your RV or toys. Canon City offers small town charm with plenty of tourist activities, such as hiking, fishing, white water rafting, museums, and the Royal Gorge--while providing big city conveniences. Don't miss this opportunity to make this delightful home yours-schedule a viewing today!
Last Agent to Sell the Property
HomeSmart Preferred Realty Brokerage Phone: 7195821046 License #FA100095076 Listed on: 10/11/2024

Co-Listed By
HomeSmart Preferred Realty Brokerage Phone: 7195821046 License #FA100103212
Last Buyer's Agent
Outside Sales Agent Outside Sales Agent
Outside Sales Office
Home Details
Home Type
- Single Family
Est. Annual Taxes
- $1,004
Year Built
- Built in 1953
Lot Details
- 6,011 Sq Ft Lot
- Lot Dimensions are 100 x 60
- Wood Fence
Home Design
- Ranch Style House
- Frame Construction
- Composition Roof
- Wood Siding
- Lead Paint Disclosure
Interior Spaces
- 884 Sq Ft Home
- Ceiling Fan
- Vinyl Clad Windows
- Living Room
- Dining Room
- Wood Flooring
- Laundry on main level
Kitchen
- Electric Oven or Range
- Dishwasher
Bedrooms and Bathrooms
- 2 Bedrooms
- 1 Bathroom
Parking
- No Garage
- RV Access or Parking
Eco-Friendly Details
- Water-Smart Landscaping
Outdoor Features
- Enclosed patio or porch
- Outbuilding
Utilities
- Refrigerated Cooling System
- Forced Air Heating System
- Heating System Uses Natural Gas
Community Details
- No Home Owners Association
- West Of Pueblo County Subdivision
Ownership History
Purchase Details
Home Financials for this Owner
Home Financials are based on the most recent Mortgage that was taken out on this home.Purchase Details
Purchase Details
Similar Homes in the area
Home Values in the Area
Average Home Value in this Area
Purchase History
| Date | Type | Sale Price | Title Company |
|---|---|---|---|
| Warranty Deed | $280,000 | Fidelity National Title | |
| Deed | -- | None Listed On Document | |
| Corporate Deed | $154,357 | None Listed On Document |
Mortgage History
| Date | Status | Loan Amount | Loan Type |
|---|---|---|---|
| Open | $10,997 | FHA | |
| Open | $274,928 | FHA | |
| Previous Owner | $154,357 | FHA | |
| Previous Owner | $15,000 | Unknown | |
| Previous Owner | $152,812 | FHA |
Property History
| Date | Event | Price | Change | Sq Ft Price |
|---|---|---|---|---|
| 07/03/2025 07/03/25 | Sold | $280,000 | +0.9% | $317 / Sq Ft |
| 04/04/2025 04/04/25 | Price Changed | $277,400 | -0.9% | $314 / Sq Ft |
| 01/27/2025 01/27/25 | Price Changed | $279,900 | -0.7% | $317 / Sq Ft |
| 12/06/2024 12/06/24 | Price Changed | $281,999 | -0.7% | $319 / Sq Ft |
| 11/28/2024 11/28/24 | Price Changed | $283,999 | -0.9% | $321 / Sq Ft |
| 11/18/2024 11/18/24 | Price Changed | $286,500 | -0.9% | $324 / Sq Ft |
| 10/11/2024 10/11/24 | For Sale | $289,000 | +10.3% | $327 / Sq Ft |
| 09/30/2022 09/30/22 | Sold | $262,000 | +0.8% | $296 / Sq Ft |
| 08/03/2022 08/03/22 | Pending | -- | -- | -- |
| 08/03/2022 08/03/22 | For Sale | $260,000 | -- | $294 / Sq Ft |
Tax History Compared to Growth
Tax History
| Year | Tax Paid | Tax Assessment Tax Assessment Total Assessment is a certain percentage of the fair market value that is determined by local assessors to be the total taxable value of land and additions on the property. | Land | Improvement |
|---|---|---|---|---|
| 2024 | $1,210 | $17,350 | $0 | $0 |
| 2023 | $1,210 | $13,665 | $0 | $0 |
| 2022 | $1,031 | $11,877 | $0 | $0 |
| 2021 | $517 | $12,218 | $0 | $0 |
| 2020 | $412 | $9,810 | $0 | $0 |
| 2019 | $407 | $9,810 | $0 | $0 |
| 2018 | $326 | $7,657 | $0 | $0 |
| 2017 | $560 | $7,657 | $0 | $0 |
| 2016 | $264 | $7,210 | $0 | $0 |
| 2015 | $527 | $7,210 | $0 | $0 |
| 2012 | $269 | $7,734 | $2,269 | $5,465 |
Agents Affiliated with this Home
-
Tammy Williams

Seller's Agent in 2025
Tammy Williams
HomeSmart Preferred Realty
(719) 600-7684
7 in this area
201 Total Sales
-
Justin Murillo
J
Seller Co-Listing Agent in 2025
Justin Murillo
HomeSmart Preferred Realty
(719) 313-0003
1 in this area
23 Total Sales
-
O
Buyer's Agent in 2025
Outside Sales Agent Outside Sales Agent
Outside Sales Office
-
Tyson Cool

Seller's Agent in 2022
Tyson Cool
Properties Of Colorado CC
(719) 431-9164
26 in this area
196 Total Sales
-
O
Buyer Co-Listing Agent in 2022
Outside Listing Agent Outside Listing Agent
Outside listing Office
Map
Source: Pueblo Association of REALTORS®
MLS Number: 228247
APN: 000011027310
- 805 Woodlawn Ave Unit A
- 805 Woodlawn Ave
- 805 Woodlawn Ave Unit A & B
- 919 Woodlawn Ave
- 910 Allison Ave Unit A & B
- 711 Allison Ave
- 831 Ohio Ave
- 831 Whipple Ave
- 907 Whipple Ave
- 418 Whipple Ave
- 1220 N 10th St
- 1022 Fairview Ave Unit 205
- 720 Whipple Ave
- 606 Woodlawn Ave
- 919 Clover Ave
- 662 Ohio Place
- 1104 Fairview Ave Unit A
- 604 Allison Ave
- 605 Whipple Ave
- 1035 Ohio Ave
