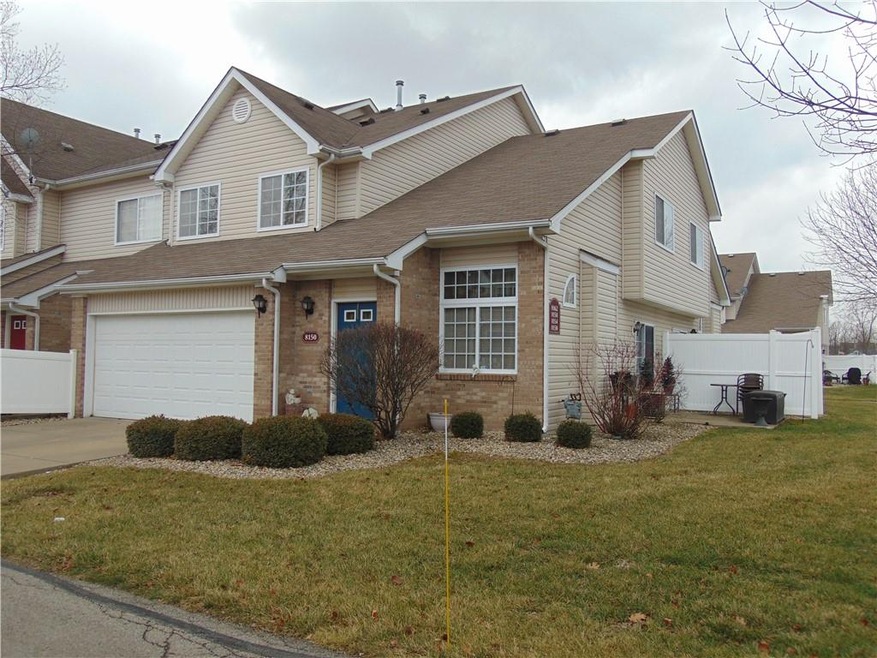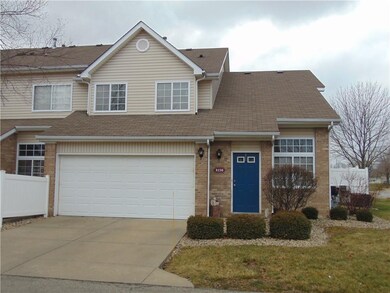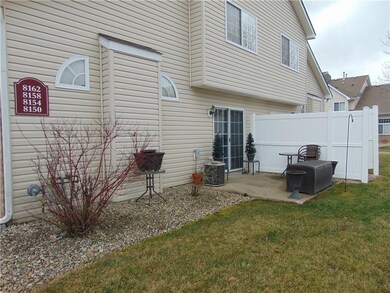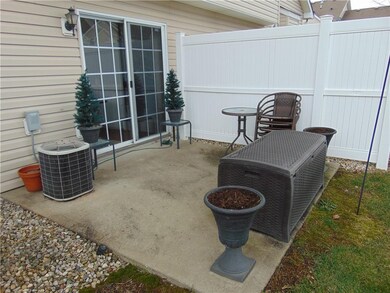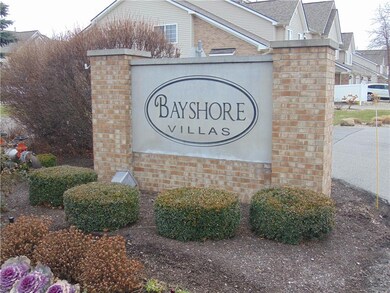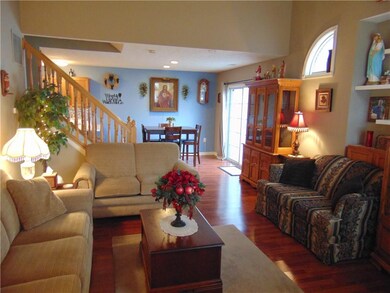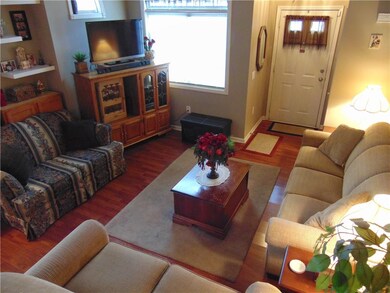
8150 River Mist Ln Unit 17 Indianapolis, IN 46237
South Franklin NeighborhoodHighlights
- Traditional Architecture
- 2 Car Attached Garage
- Breakfast Bar
- Franklin Central High School Rated A-
- Walk-In Closet
- Patio
About This Home
As of February 2021ON YOUR MARK, GET SET, GO! PERFECT MOVE IN CONDITION 1,576 SQ FT CONDO IN FRANKLIN TWP NEAR ST FRANCES HOSPITAL! 2 BEDROOMS, 2.5 BATHS "END UNIT" CONDO WITH A 2 CAR FINISHED GARAGE! VAULTED CEILING IN LIVING RM, CHERRY LAMINATE FLOORING THROUGHOUT MAIN LEVEL, ALL KITCHEN APPLIANCES STAY, UPPER LEVEL LAUNDRY, WALK-IN CLOSET. THE 180 MONTHLY HOA FEE COVERS EXTERIOR MAINTENANCE, HOMEOWNERS INSURANCE (ALL YOU NEED IS A CONTENT POLICY), ALSO INCLUDES YOUR WATER & SEWER, ALL LAWN MOWING & SHRUB TRIMMING, LAWN SPRINKLER SYSTEM & SNOW REMOVAL TOO!! QUICK ACCESS TO I65. SELLER IS A NON SMOKER AND HAS NO PETS (Pets are allowed)
Last Agent to Sell the Property
Ebeyer Realty, LLC License #RB14025030 Listed on: 01/19/2021
Last Buyer's Agent
Salai Lungngam
CrossRoads Link Realty
Townhouse Details
Home Type
- Townhome
Est. Annual Taxes
- $1,192
Year Built
- Built in 2004
Parking
- 2 Car Attached Garage
- Driveway
Home Design
- Traditional Architecture
- Brick Exterior Construction
- Slab Foundation
- Vinyl Siding
Interior Spaces
- 2-Story Property
- Vinyl Clad Windows
- Combination Dining and Living Room
- Attic Access Panel
Kitchen
- Breakfast Bar
- Electric Oven
- Microwave
- Dishwasher
Bedrooms and Bathrooms
- 2 Bedrooms
- Walk-In Closet
Outdoor Features
- Patio
Utilities
- Forced Air Heating and Cooling System
- Heating System Uses Gas
- Gas Water Heater
Community Details
- Association fees include home owners, insurance, lawncare, maintenance structure, snow removal, sewer
- Bayshore Villas Hpr Subdivision
- Property managed by Associa
Listing and Financial Details
- Assessor Parcel Number 491522112120000300
Ownership History
Purchase Details
Home Financials for this Owner
Home Financials are based on the most recent Mortgage that was taken out on this home.Purchase Details
Home Financials for this Owner
Home Financials are based on the most recent Mortgage that was taken out on this home.Purchase Details
Home Financials for this Owner
Home Financials are based on the most recent Mortgage that was taken out on this home.Purchase Details
Home Financials for this Owner
Home Financials are based on the most recent Mortgage that was taken out on this home.Purchase Details
Home Financials for this Owner
Home Financials are based on the most recent Mortgage that was taken out on this home.Purchase Details
Home Financials for this Owner
Home Financials are based on the most recent Mortgage that was taken out on this home.Purchase Details
Home Financials for this Owner
Home Financials are based on the most recent Mortgage that was taken out on this home.Purchase Details
Purchase Details
Home Financials for this Owner
Home Financials are based on the most recent Mortgage that was taken out on this home.Similar Homes in Indianapolis, IN
Home Values in the Area
Average Home Value in this Area
Purchase History
| Date | Type | Sale Price | Title Company |
|---|---|---|---|
| Warranty Deed | $145,900 | Title Alliance | |
| Warranty Deed | -- | Stewart Title Guaranty Co | |
| Warranty Deed | -- | Chicago Title Company Llc | |
| Warranty Deed | -- | -- | |
| Warranty Deed | -- | -- | |
| Deed | $82,500 | -- | |
| Special Warranty Deed | -- | Statewide Title Co Inc | |
| Sheriffs Deed | $103,275 | None Available | |
| Limited Warranty Deed | -- | None Available |
Mortgage History
| Date | Status | Loan Amount | Loan Type |
|---|---|---|---|
| Previous Owner | $52,000 | New Conventional | |
| Previous Owner | $61,500 | No Value Available | |
| Previous Owner | $61,500 | New Conventional | |
| Previous Owner | $96,425 | FHA | |
| Previous Owner | $76,000 | New Conventional | |
| Previous Owner | $17,750 | Future Advance Clause Open End Mortgage | |
| Previous Owner | $53,250 | New Conventional | |
| Previous Owner | $115,900 | Adjustable Rate Mortgage/ARM |
Property History
| Date | Event | Price | Change | Sq Ft Price |
|---|---|---|---|---|
| 02/24/2021 02/24/21 | Sold | $145,900 | +0.7% | $93 / Sq Ft |
| 01/21/2021 01/21/21 | Pending | -- | -- | -- |
| 01/19/2021 01/19/21 | For Sale | $144,900 | +42.1% | $92 / Sq Ft |
| 05/20/2016 05/20/16 | Sold | $102,000 | 0.0% | $65 / Sq Ft |
| 04/22/2016 04/22/16 | Off Market | $102,000 | -- | -- |
| 04/20/2016 04/20/16 | For Sale | $102,000 | +17.2% | $65 / Sq Ft |
| 10/03/2014 10/03/14 | Sold | $87,000 | -3.2% | $55 / Sq Ft |
| 08/08/2014 08/08/14 | Pending | -- | -- | -- |
| 07/18/2014 07/18/14 | For Sale | $89,900 | -- | $57 / Sq Ft |
Tax History Compared to Growth
Tax History
| Year | Tax Paid | Tax Assessment Tax Assessment Total Assessment is a certain percentage of the fair market value that is determined by local assessors to be the total taxable value of land and additions on the property. | Land | Improvement |
|---|---|---|---|---|
| 2024 | $1,622 | $189,400 | $32,900 | $156,500 |
| 2023 | $1,622 | $154,100 | $32,900 | $121,200 |
| 2022 | $1,641 | $154,100 | $32,900 | $121,200 |
| 2021 | $1,487 | $140,300 | $32,900 | $107,400 |
| 2020 | $1,353 | $127,100 | $32,900 | $94,200 |
| 2019 | $1,272 | $119,100 | $32,900 | $86,200 |
| 2018 | $1,173 | $109,400 | $32,900 | $76,500 |
| 2017 | $1,094 | $101,700 | $32,900 | $68,800 |
| 2016 | $899 | $88,700 | $32,900 | $55,800 |
| 2014 | $630 | $77,400 | $32,900 | $44,500 |
| 2013 | $615 | $80,600 | $32,900 | $47,700 |
Agents Affiliated with this Home
-
David Ebeyer

Seller's Agent in 2021
David Ebeyer
Ebeyer Realty, LLC
(317) 557-4554
4 in this area
139 Total Sales
-
S
Buyer's Agent in 2021
Salai Lungngam
CrossRoads Link Realty
-
Mark Wilson
M
Seller's Agent in 2016
Mark Wilson
Wilson Pinnacle Real Estate
(317) 889-1698
31 Total Sales
-
V
Seller's Agent in 2014
Volly Burton
Carpenter, REALTORS®
-
W
Seller Co-Listing Agent in 2014
Woody Burton
Carpenter, REALTORS®
Map
Source: MIBOR Broker Listing Cooperative®
MLS Number: MBR21760896
APN: 49-15-22-112-120.000-300
- 8155 River Mist Ln
- 5931 Marina View Ln
- 5938 Marina View Ln
- 8046 Rissler Dr
- 8056 Milender Blvd
- 6039 Rockdell Dr
- 7971 Cool Hollow Place
- 5821 Cool Hollow Way
- 7919 Cool Hollow Place
- 8223 Morera Ct
- 5859 Edelle Dr
- 8241 Morera Ct
- 8450 Southern Springs Dr
- 5932 Edelle Dr
- 6334 Winslow Dr
- 5727 Sly Fox Ln
- 6329 Brooks Bend Blvd
- 8437 Crosser Dr
- 6527 Southern Ridge Dr
- 8600 Combs Rd
