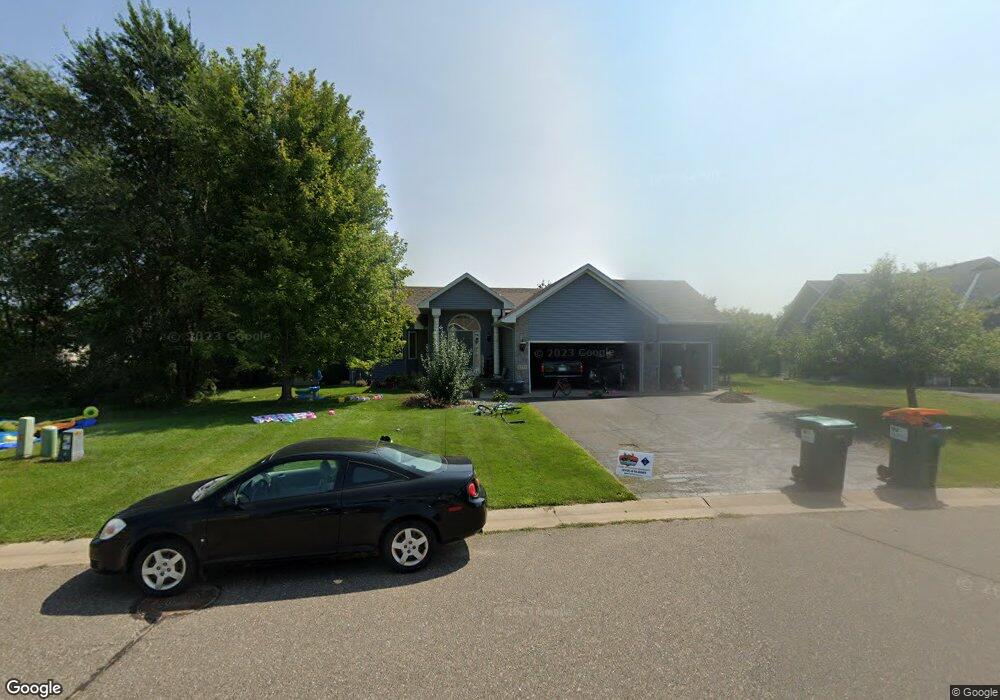8151 Natures Edge Rd Clear Lake, MN 55319
Estimated Value: $400,000 - $433,000
5
Beds
3
Baths
2,960
Sq Ft
$141/Sq Ft
Est. Value
About This Home
This home is located at 8151 Natures Edge Rd, Clear Lake, MN 55319 and is currently estimated at $415,999, approximately $140 per square foot. 8151 Natures Edge Rd is a home located in Sherburne County with nearby schools including Clearview Elementary School and South Junior High School.
Ownership History
Date
Name
Owned For
Owner Type
Purchase Details
Closed on
Mar 19, 2021
Sold by
Hoff Jeffrey P and Hoff Candace
Bought by
Miller Andrew and Miller Sabrina
Current Estimated Value
Home Financials for this Owner
Home Financials are based on the most recent Mortgage that was taken out on this home.
Original Mortgage
$289,768
Outstanding Balance
$261,058
Interest Rate
3%
Mortgage Type
New Conventional
Estimated Equity
$154,941
Purchase Details
Closed on
Feb 4, 2005
Sold by
Zapf Robert A and Zapf Tina M
Bought by
Hoff Jeffrey P and Hoff Candace
Purchase Details
Closed on
Nov 12, 2002
Sold by
Square Cut Bldrs Inc
Bought by
Zapf Robert and Zapf Tina
Purchase Details
Closed on
Mar 7, 2001
Sold by
Haller Investment Llc
Bought by
Square Cut Builders Inc
Create a Home Valuation Report for This Property
The Home Valuation Report is an in-depth analysis detailing your home's value as well as a comparison with similar homes in the area
Home Values in the Area
Average Home Value in this Area
Purchase History
| Date | Buyer | Sale Price | Title Company |
|---|---|---|---|
| Miller Andrew | $322,000 | First American Title Insuran | |
| Hoff Jeffrey P | $254,900 | -- | |
| Zapf Robert | $150,000 | -- | |
| Square Cut Builders Inc | $36,000 | -- |
Source: Public Records
Mortgage History
| Date | Status | Borrower | Loan Amount |
|---|---|---|---|
| Open | Miller Andrew | $289,768 |
Source: Public Records
Tax History Compared to Growth
Tax History
| Year | Tax Paid | Tax Assessment Tax Assessment Total Assessment is a certain percentage of the fair market value that is determined by local assessors to be the total taxable value of land and additions on the property. | Land | Improvement |
|---|---|---|---|---|
| 2025 | $4,412 | $423,200 | $80,600 | $342,600 |
| 2024 | $4,336 | $398,500 | $70,100 | $328,400 |
| 2023 | $4,326 | $384,900 | $70,100 | $314,800 |
| 2022 | $4,280 | $355,900 | $57,100 | $298,800 |
| 2020 | $3,618 | $258,900 | $35,600 | $223,300 |
| 2019 | $3,554 | $242,900 | $35,600 | $207,300 |
| 2018 | $3,496 | $228,700 | $31,700 | $197,000 |
| 2017 | $3,520 | $216,600 | $31,700 | $184,900 |
| 2016 | $3,212 | $213,000 | $31,000 | $182,000 |
| 2015 | $3,148 | $185,600 | $28,200 | $157,400 |
| 2014 | $3,542 | $177,200 | $27,000 | $150,200 |
| 2013 | -- | $199,100 | $27,600 | $171,500 |
Source: Public Records
Map
Nearby Homes
- 8225 Natures Edge Rd
- 8256 Natures Edge Rd
- 8214 Natures Edge Rd
- 8255 Natures Edge Rd
- 8244 Natures Edge Rd
- 8165 Natures Edge Rd
- 7880 Gunner Dr
- 7993 Hunter Lake Dr
- 7975 Hunter Lake Dr
- 8010 Center St
- 8371 Cherry St
- 8373 Cherry St
- 8375 Cherry St
- 8369 Cherry St
- 8383 Cherry St
- 8385 Cherry St
- 8387 Cherry St
- 8418 Cherry St
- 8424 Cherry St
- 8395 Cherry St
- 8127 Natures Edge Rd
- 8030 Hunter Lake Dr
- 8026 Hunter Lake Dr
- 8181 Natures Edge Rd
- 8111 Natures Edge Rd
- 8140 Natures Edge Rd
- 8010 Hunter Lake Dr
- 8160 Natures Edge Rd
- 8110 Natures Edge Rd
- L2 B3 P3 Natures Edge Rd
- L5 B3 P3 Natures Edge Rd
- L2 B2 P3 Natures Edge Rd
- L1 B2 P3 Natures Edge Rd
- L3 B2 P3 Natures Edge Rd
- L1 B3 P3 Natures Edge Rd
- L3 B3 P3 Natures Edge Rd
- L4 B3 P3 Natures Edge Rd
- L6 B3 P3 Natures Edge Rd
- 8023 Trappers Ridge Dr
- 8183 Natures Edge Rd
