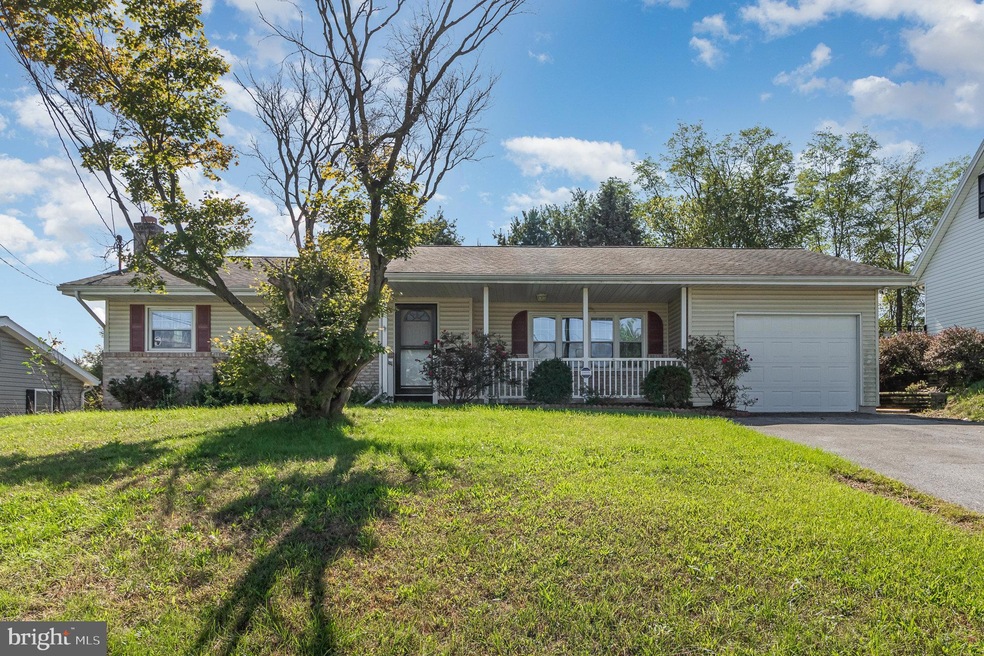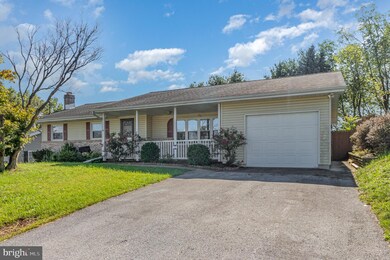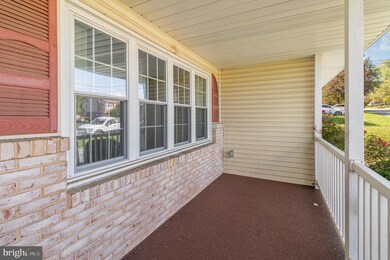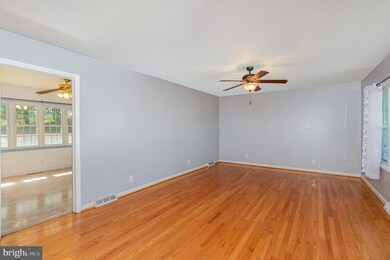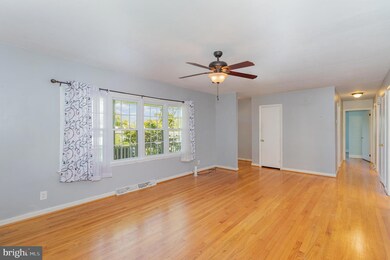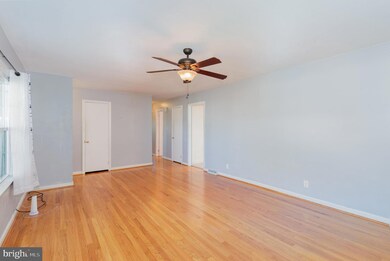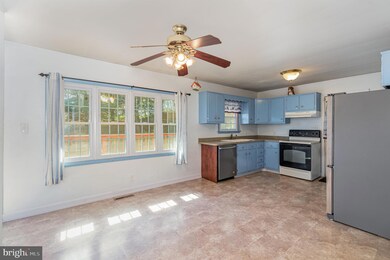
8151 Somerset St Hummelstown, PA 17036
Rutherford NeighborhoodHighlights
- Deck
- Bonus Room
- Porch
- Rambler Architecture
- No HOA
- 1 Car Attached Garage
About This Home
As of October 2024Welcome to 8151 Somerset St! This charming 3-bedroom, 1-bathroom home is ready for its new owner. The spacious living room, adorned with hardwood floors, features a wall of windows that beautifully frames the covered porch and front yard. The eat-in kitchen offers ample cabinetry and countertop space, perfect for entertaining guests. All three bedrooms are conveniently located on the main floor. The Jack and Jill bathroom can be accessed from both the hall and the kitchen, enhancing functionality. At the rear of the home, you'll find a lovely backyard surrounded by a full privacy fence, complete with a large deck—ideal for relaxation and outdoor gatherings. The partially finished lower level provides an additional living space, featuring a cozy bar and a wood fireplace, along with plenty of storage options. An attached one-car garage adds to the convenience of this delightful property. Located near major routes 322 and 83, commuting is a breeze. Don’t miss out—schedule your showing today!
Last Agent to Sell the Property
Berkshire Hathaway HomeServices Homesale Realty License #RS320447 Listed on: 10/04/2024

Home Details
Home Type
- Single Family
Est. Annual Taxes
- $3,034
Year Built
- Built in 1970
Lot Details
- 9,148 Sq Ft Lot
- Privacy Fence
- Wood Fence
- Cleared Lot
Parking
- 1 Car Attached Garage
- 2 Driveway Spaces
- Front Facing Garage
Home Design
- Rambler Architecture
- Brick Exterior Construction
- Block Foundation
- Vinyl Siding
- Stick Built Home
Interior Spaces
- Property has 1 Level
- Wood Burning Fireplace
- Living Room
- Bonus Room
- Fire and Smoke Detector
- Laundry Room
Kitchen
- Eat-In Kitchen
- Electric Oven or Range
- Dishwasher
Bedrooms and Bathrooms
- 3 Main Level Bedrooms
- En-Suite Primary Bedroom
- 1 Full Bathroom
Partially Finished Basement
- Basement Fills Entire Space Under The House
- Laundry in Basement
Accessible Home Design
- More Than Two Accessible Exits
Outdoor Features
- Deck
- Patio
- Exterior Lighting
- Porch
Schools
- Central Dauphin East High School
Utilities
- Forced Air Heating and Cooling System
- Heating System Uses Oil
- 200+ Amp Service
- Electric Water Heater
Community Details
- No Home Owners Association
Listing and Financial Details
- Assessor Parcel Number 63-070-019-000-0000
Ownership History
Purchase Details
Home Financials for this Owner
Home Financials are based on the most recent Mortgage that was taken out on this home.Purchase Details
Home Financials for this Owner
Home Financials are based on the most recent Mortgage that was taken out on this home.Similar Homes in Hummelstown, PA
Home Values in the Area
Average Home Value in this Area
Purchase History
| Date | Type | Sale Price | Title Company |
|---|---|---|---|
| Deed | $243,500 | None Listed On Document | |
| Special Warranty Deed | $135,000 | None Available |
Mortgage History
| Date | Status | Loan Amount | Loan Type |
|---|---|---|---|
| Previous Owner | $21,600 | Credit Line Revolving | |
| Previous Owner | $130,950 | New Conventional | |
| Previous Owner | $155,450 | New Conventional | |
| Previous Owner | $161,000 | New Conventional |
Property History
| Date | Event | Price | Change | Sq Ft Price |
|---|---|---|---|---|
| 10/29/2024 10/29/24 | Sold | $243,500 | -2.6% | $146 / Sq Ft |
| 10/07/2024 10/07/24 | Pending | -- | -- | -- |
| 10/04/2024 10/04/24 | For Sale | $250,000 | +85.2% | $150 / Sq Ft |
| 09/29/2015 09/29/15 | Sold | $135,000 | -6.9% | $118 / Sq Ft |
| 06/10/2015 06/10/15 | Pending | -- | -- | -- |
| 05/22/2015 05/22/15 | For Sale | $145,000 | -- | $127 / Sq Ft |
Tax History Compared to Growth
Tax History
| Year | Tax Paid | Tax Assessment Tax Assessment Total Assessment is a certain percentage of the fair market value that is determined by local assessors to be the total taxable value of land and additions on the property. | Land | Improvement |
|---|---|---|---|---|
| 2025 | $3,196 | $107,100 | $14,000 | $93,100 |
| 2024 | $3,035 | $107,100 | $14,000 | $93,100 |
| 2023 | $3,035 | $107,100 | $14,000 | $93,100 |
| 2022 | $3,035 | $107,100 | $14,000 | $93,100 |
| 2021 | $2,970 | $107,100 | $14,000 | $93,100 |
| 2020 | $2,939 | $107,100 | $14,000 | $93,100 |
| 2019 | $2,951 | $107,100 | $14,000 | $93,100 |
| 2018 | $2,903 | $107,100 | $14,000 | $93,100 |
| 2017 | $2,807 | $107,100 | $14,000 | $93,100 |
| 2016 | $0 | $107,100 | $14,000 | $93,100 |
| 2015 | -- | $107,100 | $14,000 | $93,100 |
| 2014 | -- | $107,100 | $14,000 | $93,100 |
Agents Affiliated with this Home
-
Corinne Hankins

Seller's Agent in 2024
Corinne Hankins
Berkshire Hathaway HomeServices Homesale Realty
(717) 877-4480
1 in this area
84 Total Sales
-
Scott Fonner

Buyer's Agent in 2024
Scott Fonner
RE/MAX
(717) 608-8014
2 in this area
78 Total Sales
-
Joy Daniels

Seller's Agent in 2015
Joy Daniels
Joy Daniels Real Estate Group, Ltd
(717) 695-3177
13 in this area
1,352 Total Sales
-
BOB STAMMEL

Buyer's Agent in 2015
BOB STAMMEL
Iron Valley Real Estate of Central PA
(717) 315-0201
1 in this area
86 Total Sales
Map
Source: Bright MLS
MLS Number: PADA2037954
APN: 63-070-019
- 7548 Stephen Dr
- 7880 Chambers Hill Rd
- 7059 Woodsman Dr
- 8410 Hamilton St
- 7038 Woodsman Dr
- 0 Bucks St
- 602 Oriole Ct
- 7141 Jefferson St
- 7120 Huntingdon St
- 6 Dunover Ct
- 7654 Catherine Dr Unit L15
- 7061 Creek Crossing Dr
- 680 S 82nd St
- 709 S 82nd St
- 331 N 69th St
- 713 S 82nd St
- 0 Anthony Dr
- 6881 Huntingdon St
- 6850 Huntingdon St
- 6861 Huntingdon St
