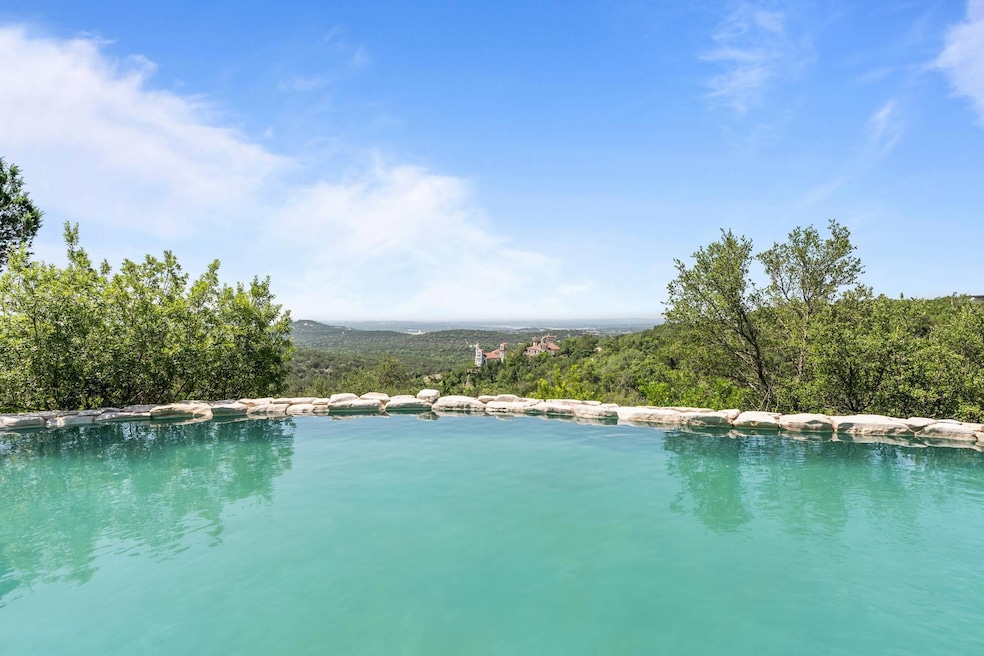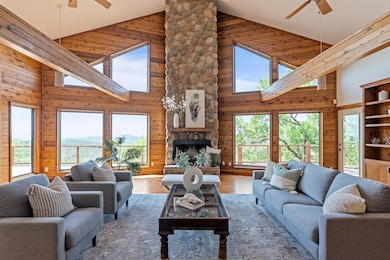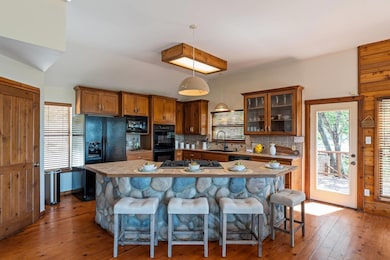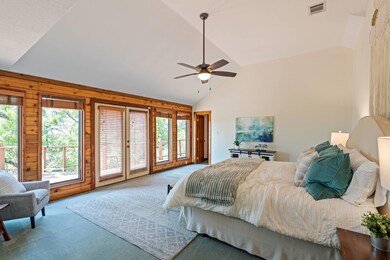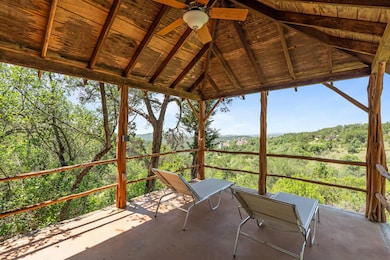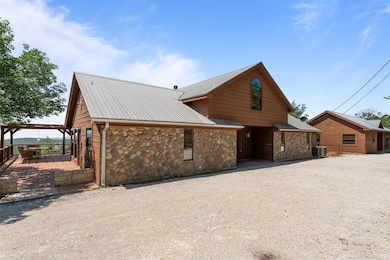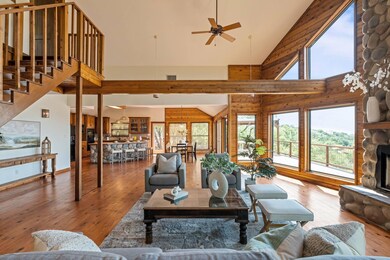
8152 Breeze Way Jonestown, TX 78645
Estimated payment $8,497/month
Highlights
- In Ground Pool
- Two Primary Bedrooms
- Two Primary Bathrooms
- Lago Vista Elementary School Rated A-
- Panoramic View
- Open Floorplan
About This Home
Escape to the serene beauty of the Texas Hill Country with this exceptional 6.9-acre retreat in Jonestown, offering a main residence, a full guest house, and panoramic views of the surrounding hills and lake. Whether you're looking for a peaceful escape, a lucrative short-term rental, or a multi-generational property, this one checks all the boxes. The main home features approximately 2,380 square feet of thoughtfully designed living space, including 3 spacious bedrooms and 2 full baths. The oversized kitchen is an entertainer’s dream, showcasing custom built-ins, tiled counters, and a large bar with rustic stone detailing. The showstopping great room steals the scene with soaring ceilings, exposed wood beams, a floor-to-ceiling rock fireplace, and expansive stationary windows that perfectly frame the awe-inspiring views. Just steps away, the 1,312 sq ft guest house offers 2 additional bedrooms, 2 bathrooms, and a dedicated office/study—ideal for guests, extended family, or remote work. Step outside and you'll find your own private paradise. The massive deck with a pergola is perfect for al fresco dining or sunset cocktails. Meander down to the lagoon-style in-ground pool surrounded by towering trees and nature’s beauty—an ideal spot to relax with a cold beverage and soak in the peaceful surroundings. Whether you're looking to host friends and family, operate a successful STR/Airbnb, or enjoy nearby wedding venues and outdoor adventures, this property offers the space, style, and setting to do it all. Schedule a showing today!
Listing Agent
Compass RE Texas, LLC Brokerage Phone: (512) 297-5391 License #0312734 Listed on: 07/09/2025

Home Details
Home Type
- Single Family
Est. Annual Taxes
- $18,263
Year Built
- Built in 1999
Lot Details
- 6.91 Acre Lot
- North Facing Home
- Landscaped
- Private Yard
- Back and Front Yard
Property Views
- Lake
- Panoramic
- Woods
- Hills
Home Design
- Slab Foundation
- Metal Roof
- Masonry Siding
- Stone Siding
- HardiePlank Type
Interior Spaces
- 3,500 Sq Ft Home
- 2-Story Property
- Open Floorplan
- Beamed Ceilings
- Vaulted Ceiling
- Ceiling Fan
- Recessed Lighting
- Track Lighting
- Raised Hearth
- Stone Fireplace
- Blinds
- Living Room with Fireplace
- Multiple Living Areas
- Dining Area
- Fire and Smoke Detector
Kitchen
- Breakfast Area or Nook
- Open to Family Room
- Eat-In Kitchen
- Breakfast Bar
- Built-In Double Oven
- Gas Cooktop
- Microwave
- Dishwasher
- Kitchen Island
- Tile Countertops
Flooring
- Wood
- Carpet
- Tile
Bedrooms and Bathrooms
- 5 Bedrooms | 4 Main Level Bedrooms
- Primary Bedroom on Main
- Double Master Bedroom
- Walk-In Closet
- Two Primary Bathrooms
- 4 Full Bathrooms
- Double Vanity
Parking
- 3 Parking Spaces
- Driveway
Pool
- In Ground Pool
- Outdoor Pool
Outdoor Features
- Deck
- Covered Patio or Porch
Schools
- Lago Vista Elementary And Middle School
- Lago Vista High School
Utilities
- Central Heating and Cooling System
- Natural Gas Connected
- High Speed Internet
- Cable TV Available
Listing and Financial Details
- Assessor Parcel Number 01756701500000
Community Details
Overview
- No Home Owners Association
- Jonestown Hill Subdivision
- Community Lake
Amenities
- Picnic Area
Recreation
- Community Playground
- Park
Map
Home Values in the Area
Average Home Value in this Area
Tax History
| Year | Tax Paid | Tax Assessment Tax Assessment Total Assessment is a certain percentage of the fair market value that is determined by local assessors to be the total taxable value of land and additions on the property. | Land | Improvement |
|---|---|---|---|---|
| 2025 | $25,741 | $1,100,000 | $759,547 | $340,453 |
| 2023 | $24,860 | $1,545,284 | $697,772 | $847,512 |
| 2022 | $22,209 | $1,247,762 | $508,351 | $739,411 |
| 2021 | $14,443 | $771,872 | $227,402 | $544,470 |
| 2020 | $13,040 | $677,452 | $227,402 | $450,050 |
| 2018 | $10,312 | $517,095 | $228,030 | $289,065 |
| 2017 | $8,389 | $438,202 | $196,935 | $241,267 |
| 2016 | $8,507 | $444,388 | $196,935 | $247,453 |
| 2015 | $8,795 | $447,483 | $196,935 | $250,548 |
| 2014 | $8,795 | $439,136 | $196,935 | $242,201 |
Property History
| Date | Event | Price | Change | Sq Ft Price |
|---|---|---|---|---|
| 08/09/2025 08/09/25 | Price Changed | $1,290,000 | -2.9% | $369 / Sq Ft |
| 07/09/2025 07/09/25 | For Sale | $1,329,000 | 0.0% | $380 / Sq Ft |
| 03/30/2019 03/30/19 | Rented | $2,500 | 0.0% | -- |
| 03/10/2019 03/10/19 | Under Contract | -- | -- | -- |
| 02/13/2019 02/13/19 | For Rent | $2,500 | -- | -- |
Purchase History
| Date | Type | Sale Price | Title Company |
|---|---|---|---|
| Warranty Deed | -- | None Available |
Mortgage History
| Date | Status | Loan Amount | Loan Type |
|---|---|---|---|
| Previous Owner | $154,400 | Unknown |
Similar Homes in the area
Source: Unlock MLS (Austin Board of REALTORS®)
MLS Number: 3813282
APN: 178372
- 8132 Breeze Way
- 8208 Breeze Way
- 8132 -B Breeze Way
- tbd Adrian Way
- 19529 Adrian-5 53 Acres Way
- ABS 2537 SUR 98 CARL Adrian-1 Acre Way
- 19712 Tyler Trail
- 19705 Tyler Trail
- 8403 Rock Cliff Dr
- 19801 Adrian Way
- 8508 Grandview Dr
- TBD Nina Ln
- 8609 Nina Ln
- 19910 Old Farm To Market Road 1431
- 8621 Nina Ln
- 18916 Ranch To Market 1431
- 18408 Old Burnet Rd Unit Lot 2
- 7217 Celebration Ct
- 19208 Leisure Ln
- 7224 Quiet Brook Place
- 6621 Destination Way
- 0 Farm To Market Road 1431
- 17800 Edgewood Way Unit 202
- 7804 Diamond Trail
- 6917 Trimaran Cove
- 18208 Gregg Bluff Rd
- 7706 Dakota Cir
- 20201 Park Strip St Unit A
- 10620 Deer Canyon Rd
- 21434 Coyote Trail
- 21503 Coyote Trail
- 17545 E Reed Parks Rd Unit 2
- 21403 Choctaw Cove
- 21735 Sierra Trail
- 21720 Sierra Trail
- 5801 Thunderbird St Unit B-23
- 20700 Bonanza St Unit B
- 5705 Thunderbird St Unit A
- 10905 Elm St
- 20800 Bonanza St Unit C
