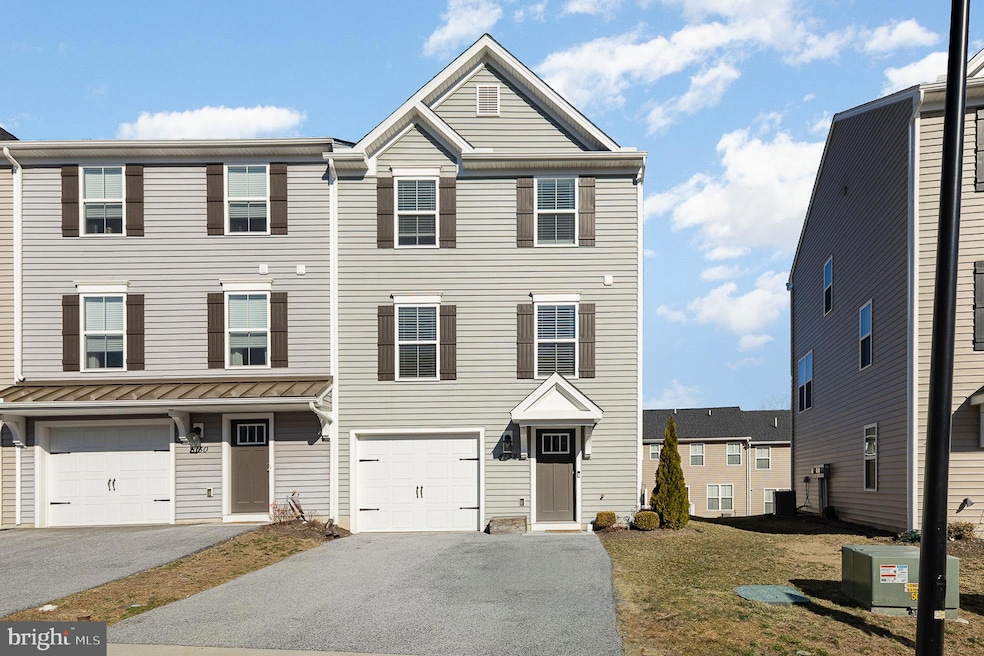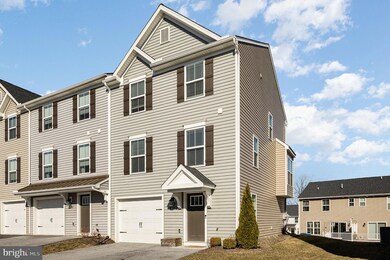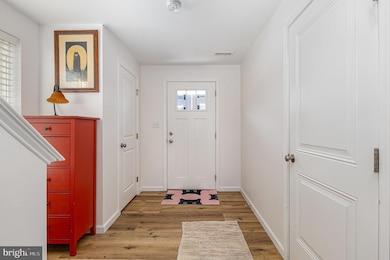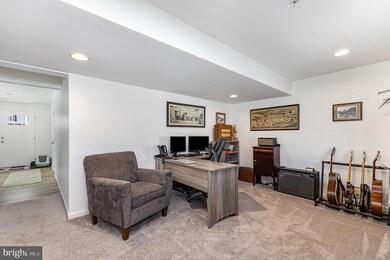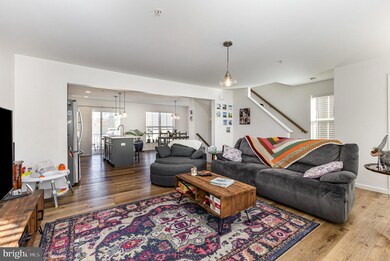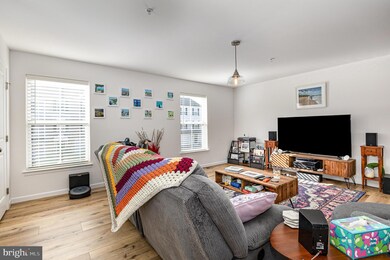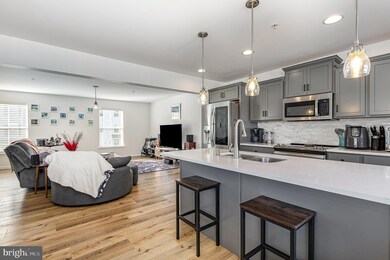
8152 Lenker Dr West Hanover, PA 17112
West Hanover Township NeighborhoodHighlights
- Open Floorplan
- Craftsman Architecture
- Recreation Room
- Central Dauphin Senior High School Rated A-
- Deck
- Combination Kitchen and Living
About This Home
As of May 2025Welcome to the charming Creekvale townhome community, ideally situated just minutes from the vibrant downtown Hershey and Harrisburg! This stunning 3-bedroom, 2.5-bath end-unit townhome offers the perfect blend of modern style, convenience, and comfortable living.Step inside to discover a beautifully designed open-concept kitchen, complete with a spacious center island, sleek quartz countertops, and a walk-in pantry—perfect for entertaining guests or preparing home-cooked meals with ease. Upstairs, you'll find three generously sized bedrooms, all featuring plush carpeted flooring. The primary suite boasts a walk-in closet and an elegant double-sink vanity for added luxury and convenience.With three finished levels, this townhome provides ample space for families, remote workers, or anyone looking for room to grow. Plus, as an end-unit, you'll enjoy extra privacy and an abundance of natural light.Nestled in a welcoming community close to shopping, dining, and local attractions, this home offers an unbeatable location with everything you need just minutes away. Don't miss your chance to experience the best of Creekvale living—schedule your tour today!
Last Agent to Sell the Property
Keller Williams Elite License #RS120032A Listed on: 03/11/2025

Townhouse Details
Home Type
- Townhome
Est. Annual Taxes
- $3,859
Year Built
- Built in 2021
Lot Details
- 871 Sq Ft Lot
- Backs To Open Common Area
HOA Fees
- $125 Monthly HOA Fees
Parking
- 1 Car Attached Garage
- Front Facing Garage
- Garage Door Opener
- Driveway
Home Design
- Craftsman Architecture
- Slab Foundation
- Shingle Roof
- Architectural Shingle Roof
- Vinyl Siding
- Stick Built Home
Interior Spaces
- 1,858 Sq Ft Home
- Property has 3 Levels
- Open Floorplan
- Crown Molding
- Tray Ceiling
- Recessed Lighting
- Insulated Windows
- Window Screens
- Entrance Foyer
- Family Room Off Kitchen
- Combination Kitchen and Living
- Recreation Room
- Efficiency Studio
- Carpet
Kitchen
- Breakfast Room
- Built-In Range
- Built-In Microwave
- Dishwasher
- Kitchen Island
- Upgraded Countertops
- Disposal
Bedrooms and Bathrooms
- 3 Bedrooms
- En-Suite Primary Bedroom
- Walk-In Closet
Laundry
- Laundry Room
- Laundry on upper level
Home Security
Eco-Friendly Details
- Energy-Efficient Appliances
- Energy-Efficient Windows with Low Emissivity
- ENERGY STAR Qualified Equipment for Heating
Schools
- Central Dauphin High School
Utilities
- Central Heating and Cooling System
- Vented Exhaust Fan
- Programmable Thermostat
- 200+ Amp Service
- Electric Water Heater
- Phone Available
- Cable TV Available
Additional Features
- More Than Two Accessible Exits
- Deck
Listing and Financial Details
- Assessor Parcel Number 68-024-326-000-0000
Community Details
Overview
- $200 Capital Contribution Fee
- Association fees include common area maintenance, exterior building maintenance, lawn maintenance, road maintenance, snow removal
- Built by Berks Homes
- Creekvale Subdivision, The Iris Floorplan
Security
- Fire Sprinkler System
Ownership History
Purchase Details
Home Financials for this Owner
Home Financials are based on the most recent Mortgage that was taken out on this home.Purchase Details
Home Financials for this Owner
Home Financials are based on the most recent Mortgage that was taken out on this home.Purchase Details
Home Financials for this Owner
Home Financials are based on the most recent Mortgage that was taken out on this home.Similar Homes in the area
Home Values in the Area
Average Home Value in this Area
Purchase History
| Date | Type | Sale Price | Title Company |
|---|---|---|---|
| Deed | $322,000 | Abstract Land Associates | |
| Deed | $256,348 | Capstone Land Transfer Llc | |
| Deed | $225,000 | None Available |
Mortgage History
| Date | Status | Loan Amount | Loan Type |
|---|---|---|---|
| Open | $257,600 | New Conventional | |
| Previous Owner | $205,078 | New Conventional | |
| Previous Owner | $3,500,000 | Credit Line Revolving |
Property History
| Date | Event | Price | Change | Sq Ft Price |
|---|---|---|---|---|
| 05/23/2025 05/23/25 | Sold | $322,000 | -3.9% | $173 / Sq Ft |
| 04/07/2025 04/07/25 | Pending | -- | -- | -- |
| 04/02/2025 04/02/25 | Price Changed | $334,900 | -4.3% | $180 / Sq Ft |
| 03/20/2025 03/20/25 | Price Changed | $350,000 | -4.1% | $188 / Sq Ft |
| 03/18/2025 03/18/25 | Price Changed | $365,000 | -2.7% | $196 / Sq Ft |
| 03/11/2025 03/11/25 | For Sale | $375,000 | +46.3% | $202 / Sq Ft |
| 04/29/2021 04/29/21 | Sold | $256,348 | 0.0% | $142 / Sq Ft |
| 12/28/2020 12/28/20 | Price Changed | $256,348 | +5.9% | $142 / Sq Ft |
| 10/28/2020 10/28/20 | Pending | -- | -- | -- |
| 09/28/2020 09/28/20 | Price Changed | $241,990 | -1.2% | $134 / Sq Ft |
| 09/26/2020 09/26/20 | Price Changed | $244,990 | +3.3% | $136 / Sq Ft |
| 09/24/2020 09/24/20 | For Sale | $237,080 | -- | $131 / Sq Ft |
Tax History Compared to Growth
Tax History
| Year | Tax Paid | Tax Assessment Tax Assessment Total Assessment is a certain percentage of the fair market value that is determined by local assessors to be the total taxable value of land and additions on the property. | Land | Improvement |
|---|---|---|---|---|
| 2025 | $3,909 | $141,100 | $26,900 | $114,200 |
| 2024 | $3,671 | $141,100 | $26,900 | $114,200 |
| 2023 | $3,671 | $141,100 | $26,900 | $114,200 |
| 2022 | $3,671 | $141,100 | $26,900 | $114,200 |
| 2021 | $683 | $26,900 | $26,900 | $0 |
Agents Affiliated with this Home
-
John Smith

Seller's Agent in 2025
John Smith
Keller Williams Elite
(717) 471-9444
5 in this area
272 Total Sales
-
Samba Nimmagadda

Buyer's Agent in 2025
Samba Nimmagadda
Cavalry Realty LLC
(856) 803-6166
11 in this area
52 Total Sales
-
Taylor Fleming

Seller's Agent in 2021
Taylor Fleming
Fine Line Realty
(610) 207-2736
69 in this area
426 Total Sales
Map
Source: Bright MLS
MLS Number: PADA2042984
APN: 68-024-326
- 155 N Hershey Rd
- 8104 Lenker Dr
- 8049 Allentown Blvd
- 244 N Hershey Rd
- 253 Harper Dr
- 134 Needlewood Dr
- 133 Needlewood Dr
- 7883 Manada Ct
- 7887 Manada Ct
- 7884 Briarwood Dr
- 7880 Briarwood Dr
- 7878 Briarwood Dr
- 7872 Briarwood Dr
- 7870 Briarwood Dr
- 7865 Briarwood Dr
- 7863 Briarwood Dr
- 7861 Briarwood Dr
- 7859 Briarwood Dr
- 7857 Briarwood Dr
- 7855 Briarwood Dr
