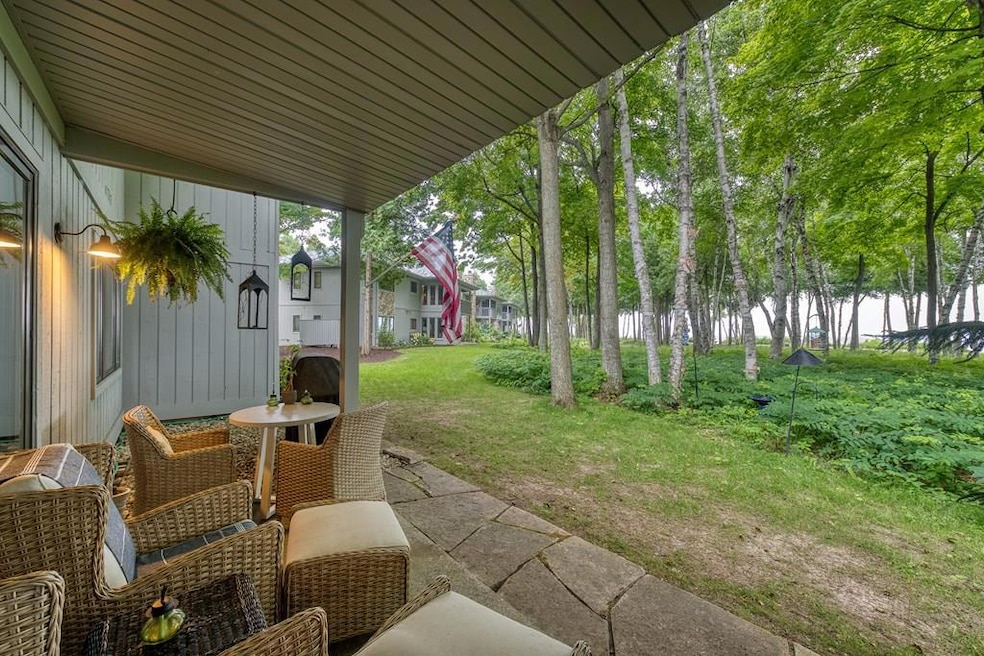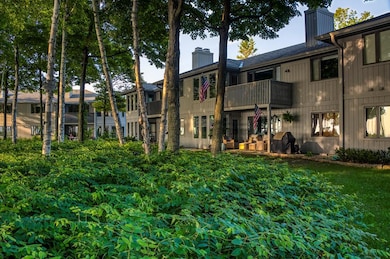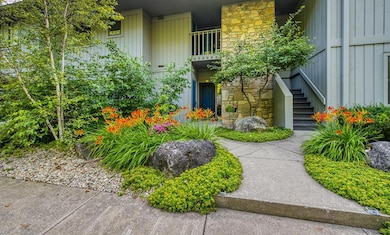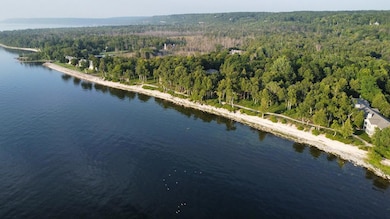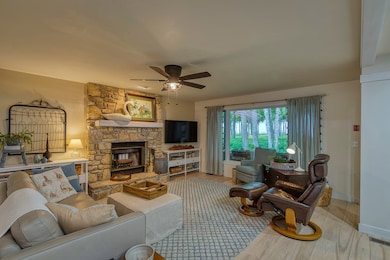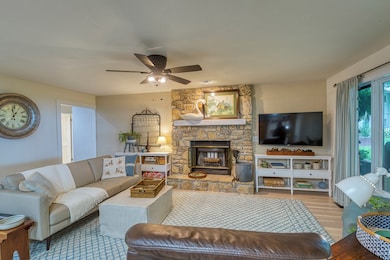8153 Bay Dr Unit F-3 Egg Harbor, WI 54209
Northern Door NeighborhoodEstimated payment $5,454/month
Highlights
- Marina
- Bay View
- Bayside
- Gibraltar Elementary School Rated A
- Waterfront
- Partially Wooded Lot
About This Home
Door County Coastal-it is all about the VIEW! Beautifully remodeled and updated 2 bedroom, 2 bath, 1st floor condominium home located in the sought-after Anchorage Cove community, along the scenic shores of Egg Harbor. This light & bright condo features an open layout with a fresh, neutral color palette, Door County fieldstone fireplace in the living room, dedicated office space and so much more. Enjoy some of the finest water & sunset views from the comfort of your home, as well as the spacious patio. Amenities include tennis ct., outdoor pool, walking paths, shared dock/marina, pebble beach. Just a short walk to downtown Egg Harbor and all it has to offer. Don't miss out!
Listing Agent
Kellstrom-Ray Agency Brokerage Email: 9208542353, realestate@kellstromray.com License #90-50073 Listed on: 07/24/2025
Property Details
Home Type
- Condominium
Est. Annual Taxes
- $5,308
Year Built
- Built in 1991
Lot Details
- Waterfront
- Partially Wooded Lot
HOA Fees
- $817 Monthly HOA Fees
Home Design
- Frame Construction
- Shingle Roof
- Asphalt Roof
- Cedar Siding
Interior Spaces
- 1,402 Sq Ft Home
- 2-Story Property
- Wood Burning Fireplace
- Living Room
- Dining Room
- Home Office
- Ceramic Tile Flooring
- Bay Views
- Washer
Kitchen
- Range
- Dishwasher
- Disposal
Bedrooms and Bathrooms
- 2 Bedrooms
- Main Floor Bedroom
- En-Suite Bathroom
- Bathroom on Main Level
- 2 Full Bathrooms
Parking
- No Garage
- Assigned Parking
Outdoor Features
- Patio
- Porch
Location
- Bayside
Utilities
- Forced Air Cooling System
- Heating Available
- Private Water Source
- Shared Well
- Electric Water Heater
- Satellite Dish
Listing and Financial Details
- Assessor Parcel Number 118170023
Community Details
Overview
- Association fees include maintenance structure, common area maintenance, exterior painting, insurance, ground maintenance, on-site caretaker, roof repair, roof replacement, snow removal, trash
- 62 Units
Recreation
- Marina
- Tennis Courts
- Trails
Pet Policy
- Pets Allowed
Map
Home Values in the Area
Average Home Value in this Area
Property History
| Date | Event | Price | List to Sale | Price per Sq Ft |
|---|---|---|---|---|
| 10/22/2025 10/22/25 | Price Changed | $799,900 | -3.0% | $571 / Sq Ft |
| 09/05/2025 09/05/25 | Price Changed | $824,900 | -2.9% | $588 / Sq Ft |
| 07/24/2025 07/24/25 | For Sale | $849,900 | -- | $606 / Sq Ft |
Source: Door County Board of REALTORS®
MLS Number: 144316
- 4654 - K6 Harbor Dr Unit K-6
- 4444 Crooked Stick Ct Unit 620
- 4500 Crooked Stick Ct Unit 617
- TBD Shinnecock Ct Unit 302
- 4570 Shinnecock Ct Unit 302
- 4570 Shinnecock Ct
- Unit 619 Crooked Stick Ct
- Unit 620 Crooked Stick Ct
- 4512 Crooked Stick Ct Unit 611
- Unit 621 Crooked Stick Ct
- TBD Crooked Stick Ct
- TBD Crooked Stick Ct Unit 611
- 4530 Bay Hill Ct
- 4530 Bay Hill Ct Unit 501
- 504 Bay Hill Ct
- 4520 Bay Hill Ct
- 4520 Bay Hill Ct Unit 506
- 4524 Bay Hill Ct Unit 602
- 4524 Bay Hill Ct Unit 502
- Lot 20 Daisy Patch Rd
- 2365 Ava Hope Ct
- 2523 Glen Ln
- 1702 Forest Ridge Rd Unit ID1266017P
- 1702 Forest Ridge Rd Unit ID1266014P
- 1702 Forest Ridge Rd Unit ID1265999P
- 1032 Egg Harbor Rd
- 1607 Delaware Dr
- 517 1st St Unit D
- 534 Delaware St
- 1428 Georgia St
- 927 1st St
- 500 N 9th Ct
- 204-220 S 18th Ave
- 1129 Cheri Blvd
- 1339 Rhode Island St
- 1333 Rhode Island St
- 914 Quincy St Unit 916
- 914 Quincy St Unit 914
- 3840 10th St
- 1804 13th Ave Unit Lower
