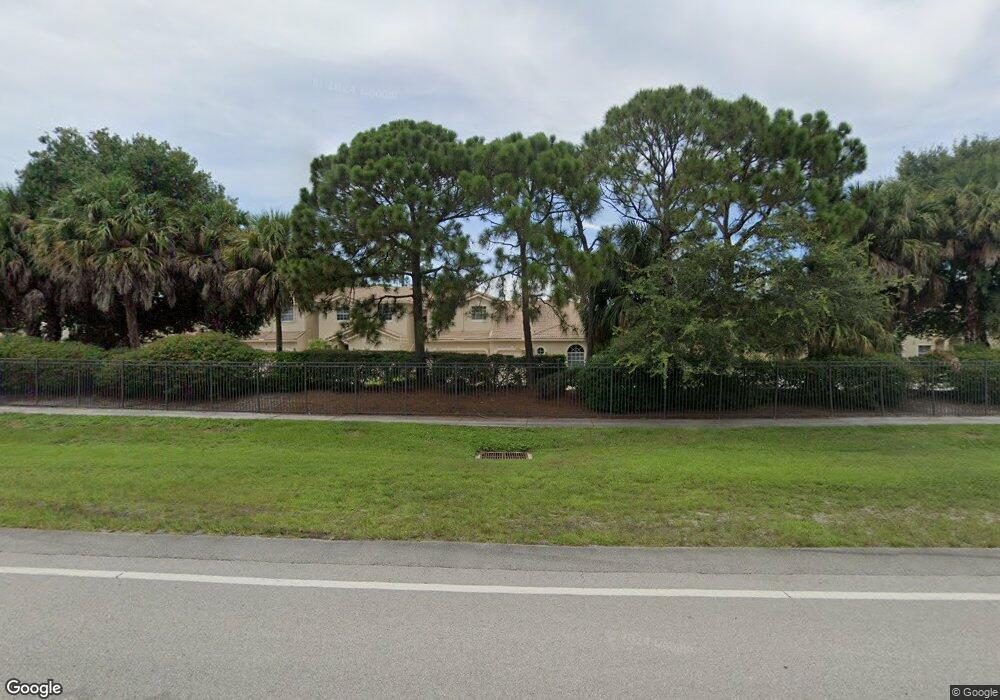
8153 Carnoustie Place Port Saint Lucie, FL 34986
The Reserve NeighborhoodHighlights
- Golf Course Community
- Clubhouse
- Garden View
- Gated with Attendant
- Roman Tub
- High Ceiling
About This Home
As of October 2019Townhouse featuring 3 bedrooms, 2.5 baths and a two car garage. Tons of storage. Great room with a balcony and a screened extended lanai on the first floor. Original owner! Occupied only two months a year. Brand new carpet! Two guest rooms plus one bath and laundry room on the first floor. Private master suite on the second floor. HOA fee's include the pool/spa at Castle Pines as well as the beautiful Island Club offering tennis, basketball, fitness center, play area, grand ballroom, library, billiards room, card & craft rooms, resort style pool & many different clubs & activities. PGA boasts of their 3 famous courses, short course and private course. Enjoy a state of the art learning center where the fun begins. PGA Village living includes majestic preserve settings where taking
Townhouse Details
Home Type
- Townhome
Est. Annual Taxes
- $3,734
Year Built
- Built in 2004
Lot Details
- 2,134 Sq Ft Lot
- Northeast Facing Home
- Sprinkler System
HOA Fees
- $345 Monthly HOA Fees
Parking
- 2 Car Attached Garage
- Garage Door Opener
- Driveway
Home Design
- Barrel Roof Shape
Interior Spaces
- 1,973 Sq Ft Home
- 2-Story Property
- Furnished
- High Ceiling
- Ceiling Fan
- Single Hung Metal Windows
- Blinds
- Entrance Foyer
- Great Room
- Combination Dining and Living Room
- Garden Views
- Home Security System
Kitchen
- Eat-In Kitchen
- Electric Range
- Microwave
- Dishwasher
- Disposal
Flooring
- Carpet
- Ceramic Tile
Bedrooms and Bathrooms
- 3 Bedrooms
- Split Bedroom Floorplan
- Walk-In Closet
- Roman Tub
Laundry
- Laundry Room
- Dryer
- Washer
Outdoor Features
- Balcony
- Open Patio
Utilities
- Central Heating and Cooling System
- Underground Utilities
- Electric Water Heater
- Cable TV Available
Listing and Financial Details
- Assessor Parcel Number 332750300210000
Community Details
Overview
- Association fees include common areas, cable TV, ground maintenance, reserve fund, security
- Pod 20C Pud Ll At The Res Subdivision
Amenities
- Clubhouse
Recreation
- Golf Course Community
- Tennis Courts
- Community Pool
- Community Spa
Security
- Gated with Attendant
- Resident Manager or Management On Site
- Fire and Smoke Detector
Ownership History
Purchase Details
Home Financials for this Owner
Home Financials are based on the most recent Mortgage that was taken out on this home.Purchase Details
Home Financials for this Owner
Home Financials are based on the most recent Mortgage that was taken out on this home.Purchase Details
Home Financials for this Owner
Home Financials are based on the most recent Mortgage that was taken out on this home.Map
Similar Homes in the area
Home Values in the Area
Average Home Value in this Area
Purchase History
| Date | Type | Sale Price | Title Company |
|---|---|---|---|
| Warranty Deed | $205,000 | K Title Company Llc | |
| Warranty Deed | $194,000 | K Title Co Llc | |
| Special Warranty Deed | $195,400 | U S Fidelity Title Company |
Mortgage History
| Date | Status | Loan Amount | Loan Type |
|---|---|---|---|
| Previous Owner | $164,000 | Purchase Money Mortgage | |
| Previous Owner | $132,550 | New Conventional | |
| Previous Owner | $155,920 | Purchase Money Mortgage |
Property History
| Date | Event | Price | Change | Sq Ft Price |
|---|---|---|---|---|
| 10/29/2019 10/29/19 | Sold | $205,000 | -10.3% | $104 / Sq Ft |
| 09/29/2019 09/29/19 | Pending | -- | -- | -- |
| 07/20/2019 07/20/19 | For Sale | $228,500 | +17.8% | $116 / Sq Ft |
| 03/08/2018 03/08/18 | Sold | $194,000 | -2.3% | $98 / Sq Ft |
| 02/06/2018 02/06/18 | For Sale | $198,500 | -- | $101 / Sq Ft |
Tax History
| Year | Tax Paid | Tax Assessment Tax Assessment Total Assessment is a certain percentage of the fair market value that is determined by local assessors to be the total taxable value of land and additions on the property. | Land | Improvement |
|---|---|---|---|---|
| 2024 | $3,315 | $183,597 | -- | -- |
| 2023 | $3,315 | $178,250 | $0 | $0 |
| 2022 | $3,141 | $173,059 | $0 | $0 |
| 2021 | $3,138 | $168,019 | $0 | $0 |
| 2020 | $3,135 | $165,700 | $0 | $165,700 |
| 2019 | $2,492 | $133,138 | $0 | $0 |
| 2018 | $3,844 | $164,000 | $0 | $164,000 |
| 2017 | $3,734 | $163,800 | $0 | $163,800 |
| 2016 | $3,354 | $139,100 | $0 | $139,100 |
| 2015 | $3,420 | $139,100 | $0 | $139,100 |
| 2014 | $3,236 | $132,400 | $0 | $0 |
Source: BeachesMLS
MLS Number: R10403302
APN: 33-27-503-0021-0000
- 8151 Mulligan Cir
- 8107 Carnoustie Place
- 9225 Wentworth Ln
- 9316 World Cup Way
- 8354 Mulligan Cir Unit 1911
- 8245 Mulligan Cir Unit 8245
- 8362 Mulligan Cir Unit 1921
- 8264 Mulligan Cir Unit 2612
- 8255 Mulligan Cir Unit 3422
- 8910 Sandshot Ct Unit 5123
- 8290 Mulligan Cir Unit 2421
- 8002 Carnoustie Place Unit 4012
- 8348 Mulligan Cir Unit 1914
- 8276 Mulligan Cir Unit 2512
- 8267 Mulligan Cir Unit 3314
- 8376 Mulligan Cir Unit 1822
- 8254 Mulligan Cir Unit 2723
- 8030 Carnoustie Place Unit 3814
- 8010 Carnoustie Place Unit 4022
- 8923 Sandshot Ct Unit 5422
