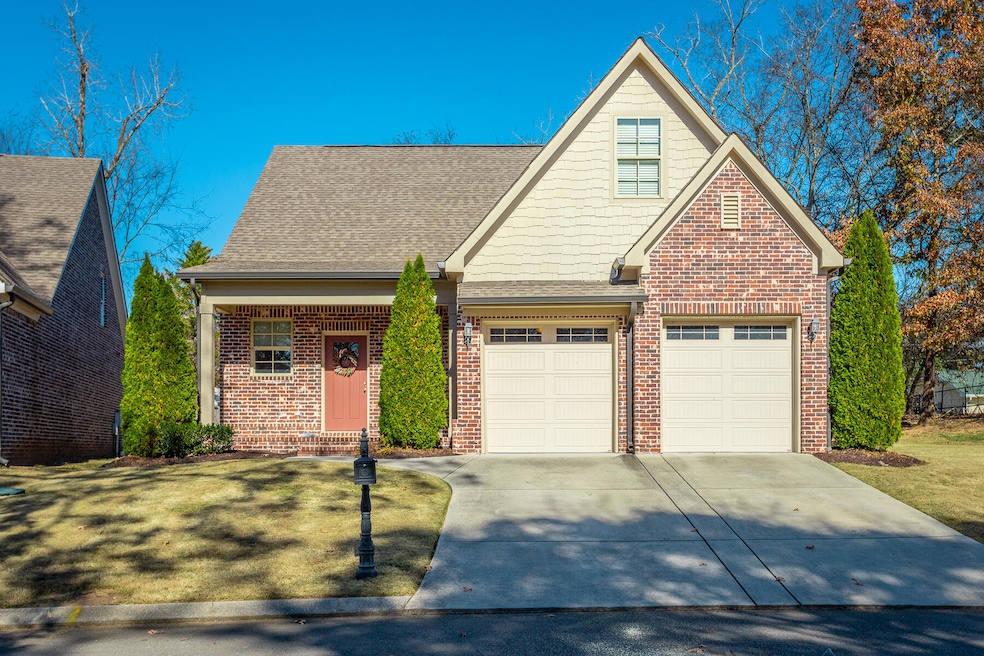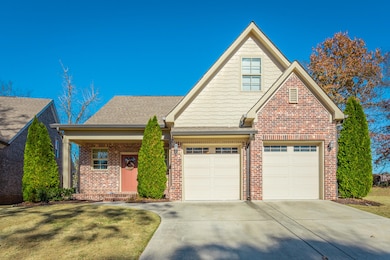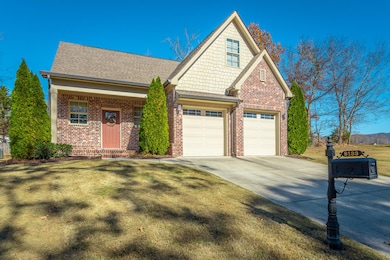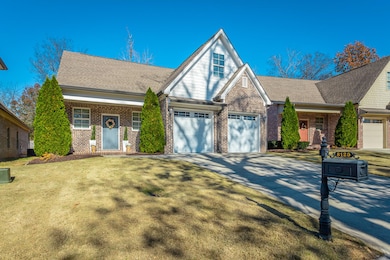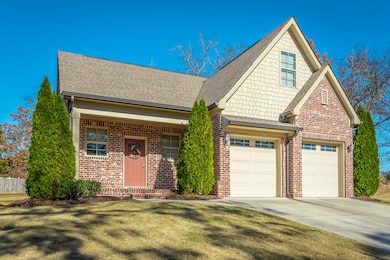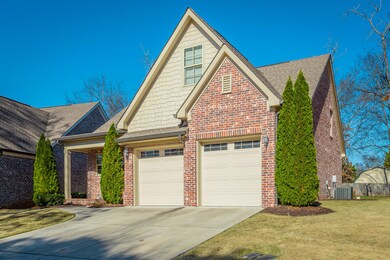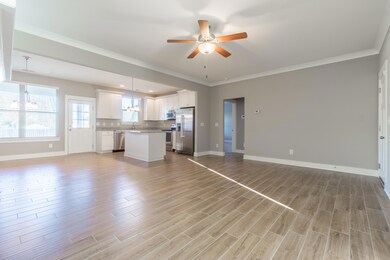8153 Double Eagle Ct Ooltewah, TN 37363
Highlights
- Golf Course Community
- Open Floorplan
- Main Floor Primary Bedroom
- Ooltewah Elementary School Rated A-
- Deck
- High Ceiling
About This Home
Wonderful opportunity to lease in the golf course community Hampton Creek (The Ooltewah Club!) This 4 Bed 2.5 Bath home has high quality finishes such as granite counter tops, stainless appliances, neutral paint throughout, a soaking tub in the master with additional walk-in shower, large walk in closets, and so much more. This home has a bonus room upstairs and a two car garage.
Listing Agent
Legacy Real Estate & Development/Residential, LLC License #308222 Listed on: 10/07/2025
Home Details
Home Type
- Single Family
Year Built
- Built in 2016
Lot Details
- 5,663 Sq Ft Lot
- Lot Dimensions are 48x121.80
- Level Lot
Parking
- 2 Car Attached Garage
- Parking Accessed On Kitchen Level
- Garage Door Opener
Home Design
- Brick Exterior Construction
- Slab Foundation
- Shingle Roof
- Concrete Perimeter Foundation
Interior Spaces
- 2,177 Sq Ft Home
- 2-Story Property
- Open Floorplan
- High Ceiling
- Ceiling Fan
- Gas Log Fireplace
- Vinyl Clad Windows
- Great Room with Fireplace
- Game Room with Fireplace
- Storage In Attic
- Fire and Smoke Detector
- Washer and Gas Dryer Hookup
Kitchen
- Free-Standing Electric Range
- Microwave
- Dishwasher
- Granite Countertops
- Disposal
Flooring
- Carpet
- Tile
Bedrooms and Bathrooms
- 4 Bedrooms
- Primary Bedroom on Main
- Walk-In Closet
- Double Vanity
- Soaking Tub
- Bathtub with Shower
- Separate Shower
Outdoor Features
- Deck
- Patio
- Rain Gutters
- Porch
Schools
- Ooltewah Elementary School
- Hunter Middle School
- Ooltewah High School
Utilities
- Central Heating and Cooling System
- Heating System Uses Natural Gas
- Private Water Source
- Electric Water Heater
- Private Sewer
- Phone Available
- Cable TV Available
Listing and Financial Details
- Property Available on 10/7/25
- The owner pays for association fees
- 12 Month Lease Term
- Available 10/7/25
- Assessor Parcel Number 104i B 058
Community Details
Overview
- No Home Owners Association
- Hampton Creek Subdivision
Recreation
- Golf Course Community
Pet Policy
- Pets Allowed
Map
Property History
| Date | Event | Price | List to Sale | Price per Sq Ft |
|---|---|---|---|---|
| 10/07/2025 10/07/25 | For Rent | $2,700 | +35.0% | -- |
| 09/21/2024 09/21/24 | Off Market | $2,000 | -- | -- |
| 09/21/2024 09/21/24 | Off Market | $1,995 | -- | -- |
| 09/21/2024 09/21/24 | Off Market | $1,680 | -- | -- |
| 09/26/2020 09/26/20 | Rented | -- | -- | -- |
| 09/26/2020 09/26/20 | Rented | $2,000 | -9.1% | -- |
| 08/20/2020 08/20/20 | Under Contract | -- | -- | -- |
| 08/17/2020 08/17/20 | For Rent | $2,200 | +10.3% | -- |
| 01/22/2020 01/22/20 | Rented | -- | -- | -- |
| 01/22/2020 01/22/20 | Under Contract | -- | -- | -- |
| 01/22/2020 01/22/20 | Rented | $1,995 | 0.0% | -- |
| 12/20/2019 12/20/19 | For Rent | $1,995 | +18.8% | -- |
| 05/03/2017 05/03/17 | Rented | -- | -- | -- |
| 05/03/2017 05/03/17 | Rented | $1,680 | -23.6% | -- |
| 04/19/2017 04/19/17 | Under Contract | -- | -- | -- |
| 02/06/2017 02/06/17 | For Rent | $2,200 | -- | -- |
Source: Greater Chattanooga REALTORS®
MLS Number: 1521883
APN: 104I-B-058
- 8233 Double Eagle Ct
- 7912 Snow Hill Rd
- 8282 Double Eagle Ct
- 7878 Lexsaturno Ln
- 8020 Hodges Way
- 8312 Skybrook Dr
- 8396 River Birch Loop
- 8797 Meadowvale Ct
- 8801 Meadowvale Ct
- 8805 Meadowvale Ct
- 8812 Meadowvale Ct
- 8398 Skybrook Dr
- 8809 Meadowvale Ct
- 8659 Rambling Rose Dr
- The Langford Plan at Wind Haven
- The Buford II Plan at Wind Haven
- The Telfair Plan at Wind Haven
- The Greenbrier II Plan at Wind Haven
- The Crawford Plan at Wind Haven
- The Braselton II Plan at Wind Haven
- 8133 Double Eagle Ct
- 8185 Double Eagle Ct
- 7448 Miss Madison Way
- 7458 White Pine Dr
- 8097 Sir Oliphant Way
- 8097 Sir Oliphant Way Unit Lot 25
- 8229 Pierpoint Dr
- 7553 Snow Cone Way
- 8746 Knolling Loop
- 5950 Sarah Dr
- 5950 Sarah Dr Unit Lot 619
- 6923 Barter Dr
- 6477 Olin Ln
- 6383 Rim Crest Ln
- 8442 Brookmoor Ln
- 4911 Hunter Village Dr
- 5644 Mountain Oaks Ln
- 8836 Meadowvale Ct
- 7063 Brady Dr
- 9198 Integra Hills Ln
