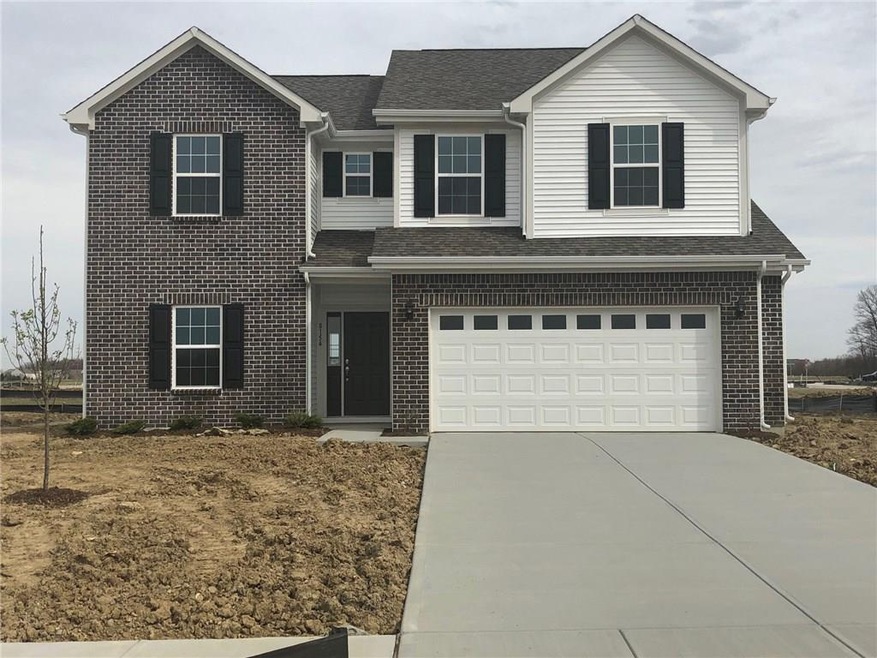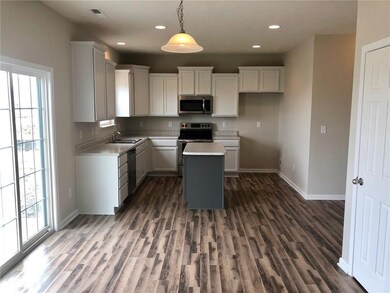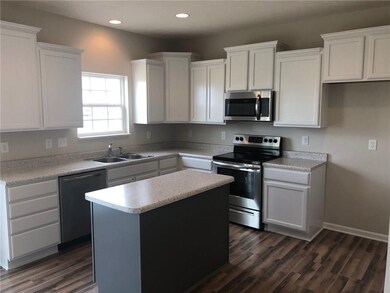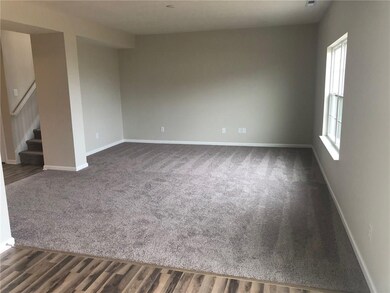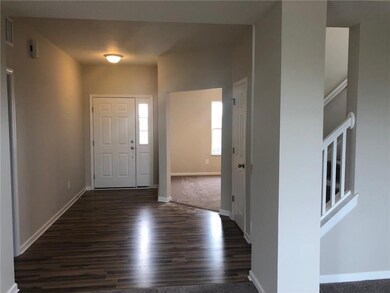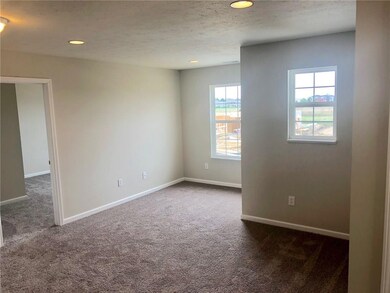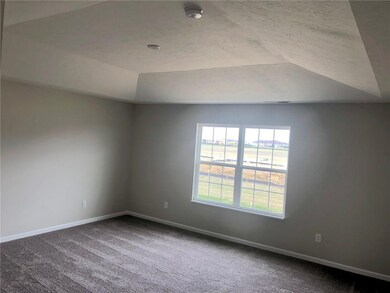
Highlights
- Vaulted Ceiling
- Traditional Architecture
- Eat-In Kitchen
- River Birch Elementary School Rated A-
- 2 Car Attached Garage
- Tray Ceiling
About This Home
As of April 2023Brand New!! 2343 SF 4 bedroom 2.5 bath with loft and flex room.
Features:
Tray Ceiling in the master bedroom
9' first floor ceilings
Upgraded interior paint
Pure white staggered cabinets in the kitchen
Kitchen island
High-Def counter tops in the kitchen and bathrooms
Stainless steel appliances
Upgraded flooring through out
Last Agent to Sell the Property
C3 Realty, LLC License #RB14046456 Listed on: 02/27/2019
Last Buyer's Agent
John Creamer
CENTURY 21 Scheetz

Home Details
Home Type
- Single Family
Est. Annual Taxes
- $2,530
Year Built
- Built in 2019
Lot Details
- 10,454 Sq Ft Lot
Parking
- 2 Car Attached Garage
Home Design
- Traditional Architecture
- Slab Foundation
- Vinyl Construction Material
Interior Spaces
- 2-Story Property
- Tray Ceiling
- Vaulted Ceiling
- Combination Kitchen and Dining Room
Kitchen
- Eat-In Kitchen
- Electric Oven
- <<builtInMicrowave>>
- Dishwasher
- Disposal
Bedrooms and Bathrooms
- 4 Bedrooms
Utilities
- Central Air
- Heat Pump System
Community Details
- Association fees include builder controls
- Property managed by OMNI Management
- The community has rules related to covenants, conditions, and restrictions
Listing and Financial Details
- Assessor Parcel Number 320725312011000031
Ownership History
Purchase Details
Home Financials for this Owner
Home Financials are based on the most recent Mortgage that was taken out on this home.Purchase Details
Home Financials for this Owner
Home Financials are based on the most recent Mortgage that was taken out on this home.Similar Homes in the area
Home Values in the Area
Average Home Value in this Area
Purchase History
| Date | Type | Sale Price | Title Company |
|---|---|---|---|
| Warranty Deed | $350,000 | None Listed On Document | |
| Warranty Deed | $252,000 | Enterprise Title |
Mortgage History
| Date | Status | Loan Amount | Loan Type |
|---|---|---|---|
| Open | $250,000 | Construction | |
| Previous Owner | $270,000 | New Conventional | |
| Previous Owner | $252,000 | New Conventional |
Property History
| Date | Event | Price | Change | Sq Ft Price |
|---|---|---|---|---|
| 04/18/2023 04/18/23 | Sold | $350,000 | -2.8% | $149 / Sq Ft |
| 03/27/2023 03/27/23 | Pending | -- | -- | -- |
| 03/24/2023 03/24/23 | For Sale | $360,000 | +42.9% | $154 / Sq Ft |
| 05/30/2019 05/30/19 | Sold | $252,000 | 0.0% | $108 / Sq Ft |
| 04/27/2019 04/27/19 | Pending | -- | -- | -- |
| 04/11/2019 04/11/19 | Price Changed | $252,000 | -0.4% | $108 / Sq Ft |
| 02/27/2019 02/27/19 | For Sale | $253,000 | -- | $108 / Sq Ft |
Tax History Compared to Growth
Tax History
| Year | Tax Paid | Tax Assessment Tax Assessment Total Assessment is a certain percentage of the fair market value that is determined by local assessors to be the total taxable value of land and additions on the property. | Land | Improvement |
|---|---|---|---|---|
| 2024 | $3,747 | $332,100 | $64,700 | $267,400 |
| 2023 | $3,367 | $300,400 | $57,400 | $243,000 |
| 2022 | $3,282 | $290,600 | $56,000 | $234,600 |
| 2021 | $2,954 | $261,000 | $56,000 | $205,000 |
| 2020 | $2,806 | $246,100 | $56,000 | $190,100 |
| 2019 | $1,394 | $50,000 | $50,000 | $0 |
Agents Affiliated with this Home
-
John Creamer

Seller's Agent in 2023
John Creamer
CENTURY 21 Scheetz
(317) 250-5646
1 in this area
165 Total Sales
-
Molly Creamer
M
Seller Co-Listing Agent in 2023
Molly Creamer
CENTURY 21 Scheetz
(317) 413-5646
1 in this area
46 Total Sales
-
K
Buyer's Agent in 2023
Kidane Beraki
A Prime Insurance & Realty
-
Nathan Custer

Seller's Agent in 2019
Nathan Custer
C3 Realty, LLC
10 Total Sales
Map
Source: MIBOR Broker Listing Cooperative®
MLS Number: MBR21623060
APN: 32-07-25-312-011.000-031
- 2245 Meadow Creek Dr
- 8108 Nik St
- 2325 Silver Rose Dr
- 7830 Cross Creek
- 2353 Woodcreek Crossing Blvd
- 8519 Frosty Rose Dr
- 8732 Wicklow Way
- 7854 E County Road 200 N
- 7724 Dunleer Dr
- 985 Farmington Trail
- 1773 Winchester Blvd
- 1854 Oconnor Ct
- 8433 Vyners Ln
- 8557 Vyners Ln
- 1829 Archbury Dr
- 1783 Trillium Ct
- 3090 N County Road 800 E
- 8126 Kilborn Way
- 1839 Silverton Dr
- 1957 Cherry Tree Rd
