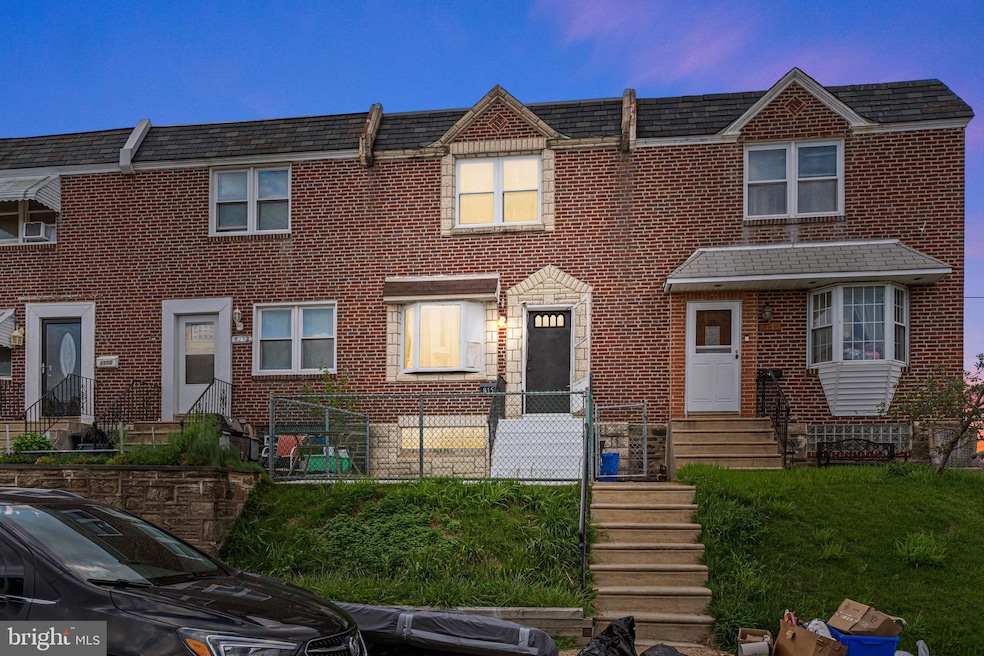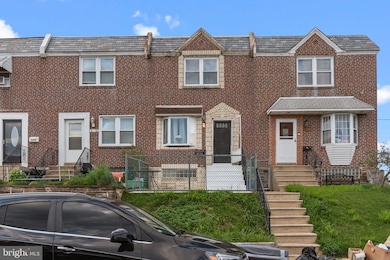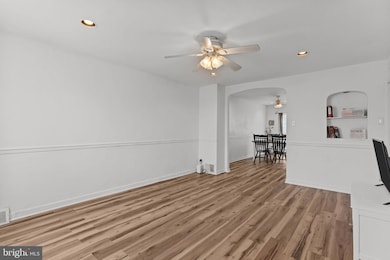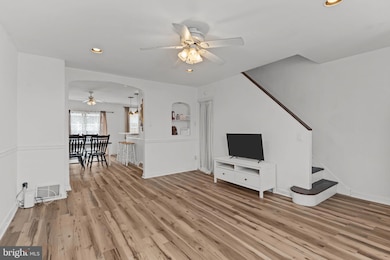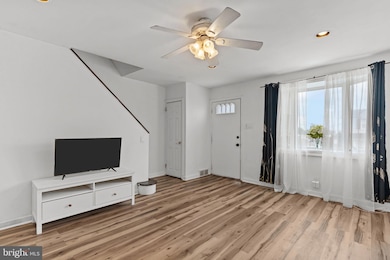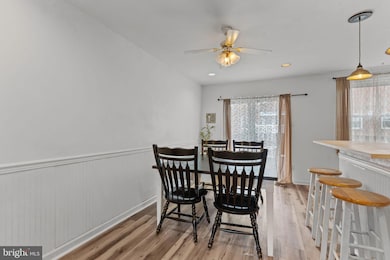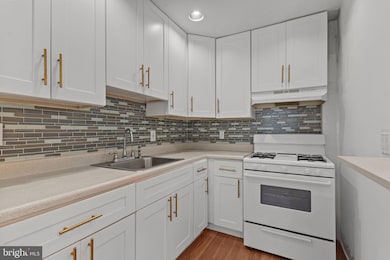
8154 Leon St Philadelphia, PA 19136
Holmesburg NeighborhoodEstimated payment $1,633/month
Highlights
- Very Popular Property
- Level Entry For Accessibility
- Forced Air Heating and Cooling System
- No HOA
About This Home
Welcome to this well maintained brick row home in the heart of the Holmesburg area of Philadelphia. It features 3 bedrooms and 2 Full baths. The entry level of the home includes the living room with a good size bay window for an outpour of natural light into the home. The floors have been updated throughout the first and second floors. The dining room has an open concept with a decent sized kitchen island counter for ample seating. The kitchen has updated light colored cabinets with gold colored hardware that compliments the back splash. The glass sliding door in the dinning /kitchen leads out to the wooden deck. This is the perfect area to host summer cookout or to make smores on a cold winter night. This home is equipped with central air conditioning and ceiling fans. The lower level of the home includes one full bathroom with ceramic tiles throughout. The Laundry area with washer and dryer tucked away perfectly to save space. This basement can be used for countless ways; entertainment, a play room or even the perfect office area for someone that works from home. Conveniently located near schools, shops parks, public transit and major highways.
Townhouse Details
Home Type
- Townhome
Est. Annual Taxes
- $2,970
Year Built
- Built in 1950
Lot Details
- 1,287 Sq Ft Lot
- Lot Dimensions are 16.00 x 79.00
Home Design
- AirLite
- Masonry
Interior Spaces
- 1,138 Sq Ft Home
- Property has 3 Levels
- Finished Basement
Bedrooms and Bathrooms
- 3 Main Level Bedrooms
Parking
- Driveway
- On-Street Parking
Accessible Home Design
- Level Entry For Accessibility
Utilities
- Forced Air Heating and Cooling System
- Public Septic
Community Details
- No Home Owners Association
- Holmesburg Subdivision
Listing and Financial Details
- Tax Lot 194
- Assessor Parcel Number 642042500
Map
Home Values in the Area
Average Home Value in this Area
Tax History
| Year | Tax Paid | Tax Assessment Tax Assessment Total Assessment is a certain percentage of the fair market value that is determined by local assessors to be the total taxable value of land and additions on the property. | Land | Improvement |
|---|---|---|---|---|
| 2025 | $2,308 | $212,200 | $42,440 | $169,760 |
| 2024 | $2,308 | $212,200 | $42,440 | $169,760 |
| 2023 | $2,308 | $164,900 | $32,980 | $131,920 |
| 2022 | $1,272 | $119,900 | $32,980 | $86,920 |
| 2021 | $1,902 | $0 | $0 | $0 |
| 2020 | $1,902 | $135,900 | $20,385 | $115,515 |
| 2019 | $1,842 | $0 | $0 | $0 |
| 2018 | $1,638 | $0 | $0 | $0 |
| 2017 | $1,638 | $0 | $0 | $0 |
| 2016 | $1,218 | $0 | $0 | $0 |
| 2015 | -- | $0 | $0 | $0 |
| 2014 | -- | $117,000 | $19,182 | $97,818 |
| 2012 | -- | $14,976 | $1,277 | $13,699 |
Property History
| Date | Event | Price | Change | Sq Ft Price |
|---|---|---|---|---|
| 07/19/2025 07/19/25 | For Sale | $250,000 | +25.0% | $220 / Sq Ft |
| 05/10/2021 05/10/21 | Sold | $200,000 | +2.6% | $176 / Sq Ft |
| 04/13/2021 04/13/21 | Pending | -- | -- | -- |
| 04/07/2021 04/07/21 | For Sale | $194,900 | -- | $171 / Sq Ft |
Purchase History
| Date | Type | Sale Price | Title Company |
|---|---|---|---|
| Deed | $200,000 | Chase Abstract Company | |
| Interfamily Deed Transfer | -- | None Available | |
| Deed | $90,000 | None Available | |
| Deed | $75,000 | -- | |
| Deed | $54,000 | -- |
Mortgage History
| Date | Status | Loan Amount | Loan Type |
|---|---|---|---|
| Open | $10,000 | New Conventional | |
| Open | $194,000 | New Conventional | |
| Closed | $10,000 | Stand Alone Second | |
| Previous Owner | $74,411 | FHA |
Similar Homes in the area
Source: Bright MLS
MLS Number: PAPH2518358
APN: 642042500
- 8136 Terry St
- 3526 Welsh Rd
- 8048 Moro St
- 8034 Moro St
- 8027 Moro St
- 8048 Frankford Ave
- 8262 Leon St
- 8091 Rowland Ave
- 3439 Decatur St
- 8119 Cresco Ave
- 4128 Welsh Rd
- 3216 Stanwood St
- 8072 Erdrick St
- 8068 Erdrick St
- 3510 Decatur St
- 3438 Decatur St
- 3404 Decatur St
- 3515 Ashville St
- 3339 Ashville St
- 3333 Ashville St
- 8231 Craig St
- 8231-8239 Frankford Ave
- 8040 Rowland Ave
- 8456 Frankford Ave
- 3427 Sheffield Ave Unit 2nd Floor
- 4017 Blakiston St
- 4201 Sheffield Ave
- 7740 Jackson St
- 4401 Sheffield Ave Unit 4401-11
- 4401 Sheffield Ave Unit 4401-9
- 4401 Sheffield Ave Unit 4401-6
- 4401 Sheffield Ave Unit 4401-3
- 4411 Sheffield Ave Unit 4411-6
- 4411 Sheffield Ave Unit 4411-2
- 4435 Kendrick St
- 4440 Shelmire Ave Unit B
- 4440 Shelmire Ave Unit B
- 4731 Meridian St
- 4241 Aldine St Unit 2nd Floor
- 2800 Axe Factory Rd
