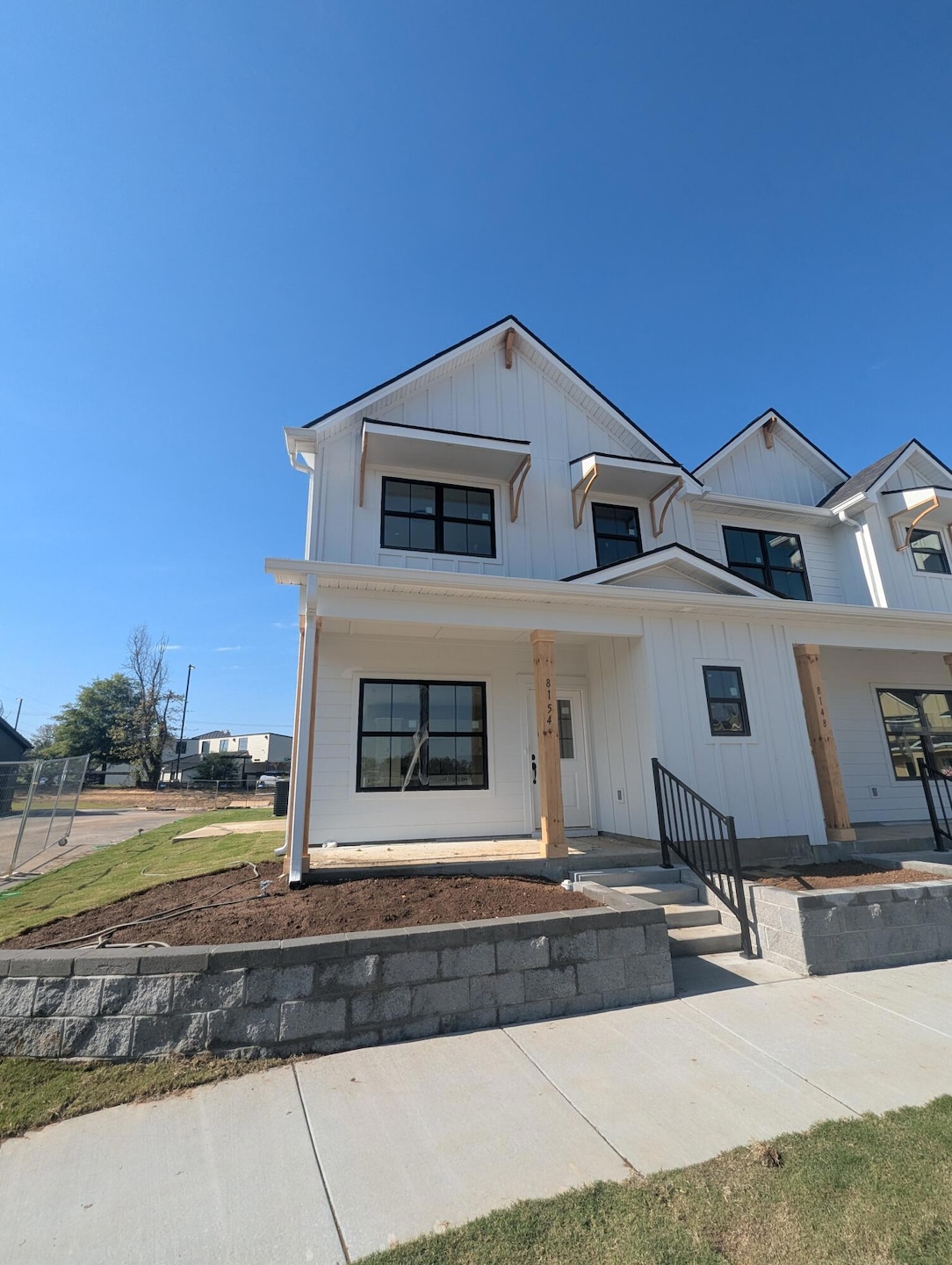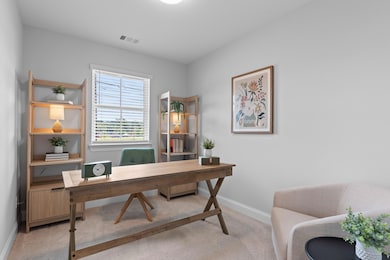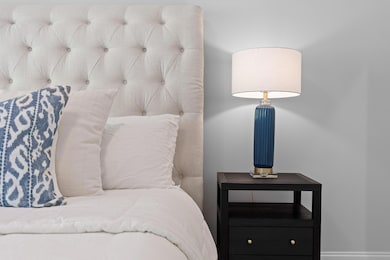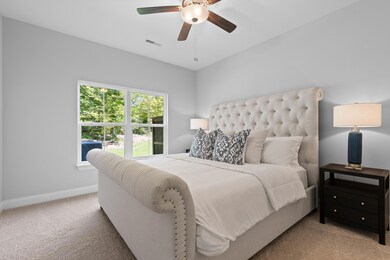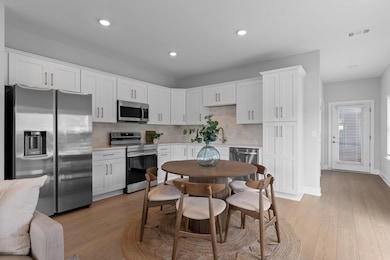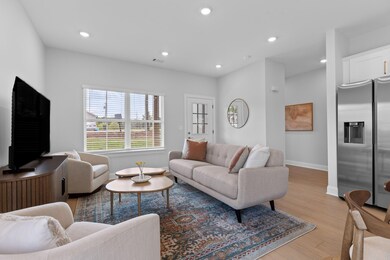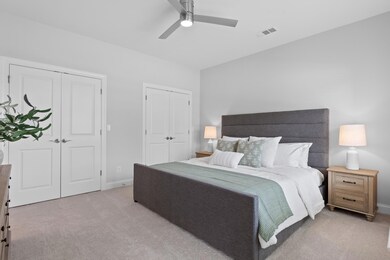8154 Pembridge Ct Chattanooga, TN 37421
Hamilton Place NeighborhoodEstimated payment $2,232/month
Highlights
- New Construction
- Clubhouse
- Pond in Community
- East Hamilton Middle School Rated A-
- Main Floor Primary Bedroom
- Granite Countertops
About This Home
Discover Kensington - East Brainerd's Hottest New Townhome Community! Welcome to Kensington, where modern living meets ultimate convenience. Perfectly positioned in the heart of East Brainerd, you'll be just minutes away from your favorite shops, restaurants, and everyday essentials. Choose from spacious 3- and 4-bedroom townhomes designed with comfort and style in mind, offering ample parking plus 1-car and 2-car garage options. ✨ Resort-Style Amenities: Sparkling swimming pool for endless summer fun Beautiful clubhouse, perfect for gatherings and celebrations Community dog park - because pets deserve luxury too! Whether you're looking for your forever home or a quick move-in, special incentives are available now. Don't miss the chance to secure your dream home in this vibrant, sought-after neighborhood. 📍 Stop by today and see why Kensington is quickly becoming the most talked-about townhome community in East Brainerd!
Open House Schedule
-
Saturday, November 29, 202511:00 am to 5:00 pm11/29/2025 11:00:00 AM +00:0011/29/2025 5:00:00 PM +00:00Black Friday Open House at 1113 Kinsey Drive! Looking for a new townhome in 37421? Come take advantage of our special Black Friday deals while they last! Tour our beautifully designed community featuring amazing walkability, a refreshing swimming pool, a stylish clubhouse, and a fun dog park perfect for your four-legged friends.Add to Calendar
Townhouse Details
Home Type
- Townhome
Est. Annual Taxes
- $1,107
Year Built
- Built in 2025 | New Construction
Lot Details
- Dog Run
- Landscaped
HOA Fees
- $245 Monthly HOA Fees
Parking
- 2 Car Attached Garage
- Common or Shared Parking
- Rear-Facing Garage
- Garage Door Opener
- Driveway
- On-Street Parking
- Off-Street Parking
Home Design
- Slab Foundation
- Shingle Roof
- HardiePlank Type
Interior Spaces
- 1,807 Sq Ft Home
- 2-Story Property
- Ceiling Fan
- Storage
- Property Views
Kitchen
- Electric Range
- Microwave
- Plumbed For Ice Maker
- ENERGY STAR Qualified Dishwasher
- Stainless Steel Appliances
- Granite Countertops
Flooring
- Carpet
- Tile
- Luxury Vinyl Tile
Bedrooms and Bathrooms
- 4 Bedrooms
- Primary Bedroom on Main
- Split Bedroom Floorplan
- Dual Closets
- Walk-In Closet
- Double Vanity
- Bathtub with Shower
Accessible Home Design
- Accessible Full Bathroom
- Accessible Bedroom
- Accessible Common Area
- Accessible Kitchen
- Central Living Area
- Accessible Closets
- Accessible for Hearing-Impairment
- Enhanced Accessible Features
- Safe Emergency Egress From Home
- Reinforced Floors
Outdoor Features
- Patio
- Side Porch
Schools
- East Brainerd Elementary School
- East Hamilton Middle School
- East Hamilton High School
Farming
- Bureau of Land Management Grazing Rights
Utilities
- Forced Air Zoned Heating and Cooling System
- ENERGY STAR Qualified Water Heater
Listing and Financial Details
- Assessor Parcel Number 159o M 001
Community Details
Overview
- $2,000 Initiation Fee
- Association fees include insurance, ground maintenance, maintenance structure, trash
- Built by RP Homes
- Kensington Subdivision
- On-Site Maintenance
- Pond in Community
Recreation
- Community Pool
Additional Features
- Clubhouse
- Resident Manager or Management On Site
Map
Home Values in the Area
Average Home Value in this Area
Property History
| Date | Event | Price | List to Sale | Price per Sq Ft |
|---|---|---|---|---|
| 09/23/2025 09/23/25 | For Sale | $399,900 | -- | $221 / Sq Ft |
Source: Greater Chattanooga REALTORS®
MLS Number: 1520896
- 8130 Pembridge Ct
- 8148 Pembridge Ct
- 1091 Kinsey Dr
- 8136 Pembridge Ct
- 8136 Pembridge Court Ct
- 8142 Pembridge Way
- 1103 Kinsey Dr
- The Camden Plan at Kensington
- The Oxford Plan at Kensington
- The Kennedy Plan at Kensington
- 1037 Stone Ledge Ln
- 8238 Knotting Wood Way
- 1301 Cobbler Ct
- 1531 Bowtie Rd
- 1046 Givens Rd
- 1548 Bourbon Way
- 1020 Stanley Ave
- 1008 Grey Oaks Ln
- 7897 Honeycomb Ln
- 94 Lemonade St
- 7710 E Brainerd Rd
- 1114 Maple Tree Ln
- 7700 Aspen Lodge Way
- 1319 Stratton Place Dr Unit A
- 1521 Southernwood Dr
- 1708 Double Oak Trail
- 718 Windrush Loop
- 1870 Cannondale Loop
- 1808 Callio Way
- 1705 Henegar Cir
- 7301 E Brainerd Rd
- 7205 Aventine Way
- 8787 Gemstone Cir
- 7466 Igou Gap Rd
- 1925 Rosebrook Dr
- 7458 Igou Gap Rd
- 8626 Surry Cir
- 1922 Addi Ln
- 1920 Gunbarrel Rd
- 1361 N Concord Rd
