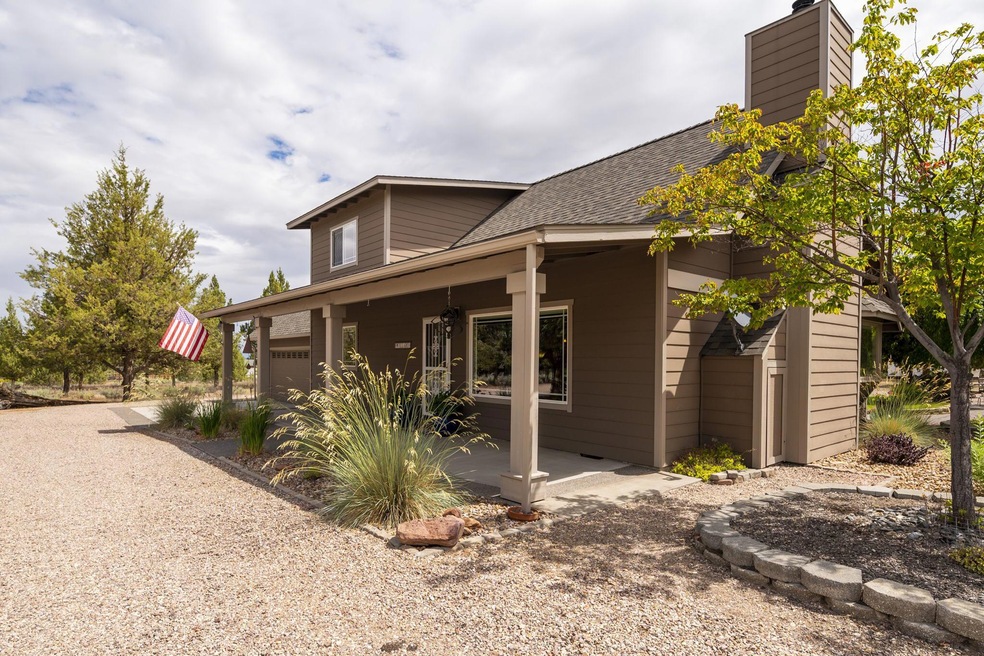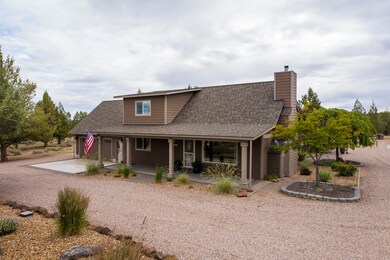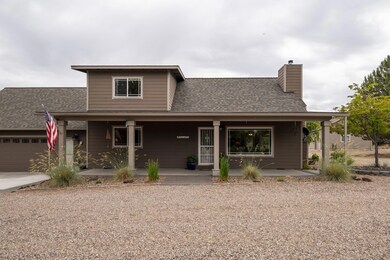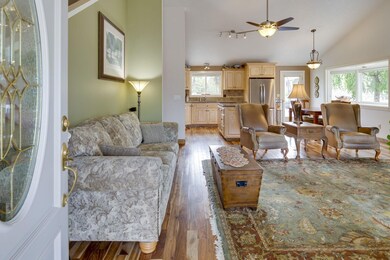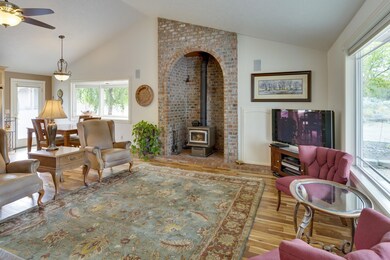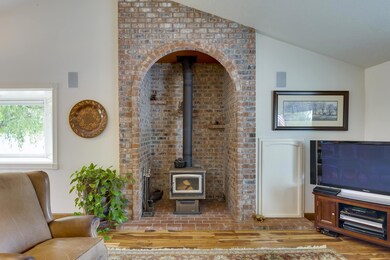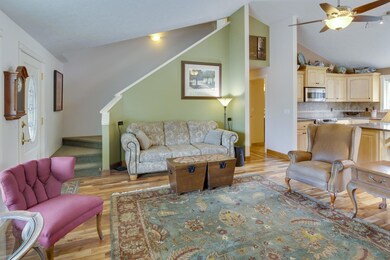
8154 SW Copley Rd Powell Butte, OR 97753
Estimated Value: $913,000 - $915,369
Highlights
- Accessory Dwelling Unit (ADU)
- Greenhouse
- RV Access or Parking
- Horse Property
- Second Garage
- Open Floorplan
About This Home
As of January 2023SERENITY! Peaceful country living on 5 acres & quiet road! Enjoy this beautiful custom 3 bed 2 bath 1643 sq ft home w/ 2 car attached garage! Property boast a stunning 1 bed 1 bath 720 sq ft guest house attached to a breezeway & additional 864 sq ft 2 car garage w/ shop! Main home features a finished bonus room off the master (sq ft not included), covered front porch, peek a boo Cascade Mountain views (more w/ desired trees trimmed / removed), paver rear patio, heat pump, cert wood stove, Acacia hardwood floors & MUCH MORE! Guest house features a private deck w/ retractable awning! Connected to water, sewer & propane! Forced air & ceiling fans! Property includes a landscaped yard on sprinklers / drip system, storage shed, greenhouse & plenty of space for RV, boat & all your toys! Too many features & upgrades to list! Pride of ownership is evident & a must see! Short drive to Bend, Redmond, Prineville for shopping, schools, public lands & everything Central Oregon has to offer!
Last Agent to Sell the Property
Scotten Realty LLC License #201220075 Listed on: 07/08/2022
Last Buyer's Agent
Noah Von Borstel
Home Details
Home Type
- Single Family
Est. Annual Taxes
- $4,081
Year Built
- Built in 1989
Lot Details
- 5.06 Acre Lot
- Drip System Landscaping
- Native Plants
- Level Lot
- Backyard Sprinklers
- Property is zoned R5, R5
Parking
- 4 Car Garage
- Second Garage
- Workshop in Garage
- Garage Door Opener
- Gravel Driveway
- RV Access or Parking
Property Views
- Mountain
- Territorial
Home Design
- Traditional Architecture
- Stem Wall Foundation
- Frame Construction
- Composition Roof
Interior Spaces
- 3,083 Sq Ft Home
- 2-Story Property
- Open Floorplan
- Vaulted Ceiling
- Ceiling Fan
- Wood Burning Fireplace
- Double Pane Windows
- Vinyl Clad Windows
- Living Room with Fireplace
- Bonus Room
Kitchen
- Eat-In Kitchen
- Range
- Microwave
- Dishwasher
- Kitchen Island
- Granite Countertops
- Disposal
Flooring
- Wood
- Carpet
- Tile
Bedrooms and Bathrooms
- 4 Bedrooms
- Linen Closet
- Walk-In Closet
- 3 Full Bathrooms
- Bathtub with Shower
Laundry
- Laundry Room
- Dryer
- Washer
Home Security
- Carbon Monoxide Detectors
- Fire and Smoke Detector
Eco-Friendly Details
- Sprinklers on Timer
Outdoor Features
- Horse Property
- Deck
- Patio
- Greenhouse
- Separate Outdoor Workshop
- Shed
Additional Homes
- Accessory Dwelling Unit (ADU)
- 720 SF Accessory Dwelling Unit
Schools
- Powell Butte Elementary School
- Crook County Middle School
- Crook County High School
Utilities
- Cooling Available
- Forced Air Heating System
- Heating System Uses Wood
- Heat Pump System
- Water Heater
- Septic Tank
- Leach Field
Community Details
- No Home Owners Association
- Red Cloud Ranch Subdivision
- The community has rules related to covenants, conditions, and restrictions
Listing and Financial Details
- Exclusions: Sellers Personal Property
- Legal Lot and Block 10 / 1
- Assessor Parcel Number 1090
Ownership History
Purchase Details
Home Financials for this Owner
Home Financials are based on the most recent Mortgage that was taken out on this home.Purchase Details
Similar Homes in Powell Butte, OR
Home Values in the Area
Average Home Value in this Area
Purchase History
| Date | Buyer | Sale Price | Title Company |
|---|---|---|---|
| Beaton Joseph G | $855,000 | Amerititle | |
| Allman Darlene J | -- | Amerititle |
Mortgage History
| Date | Status | Borrower | Loan Amount |
|---|---|---|---|
| Open | Beaton Joseph G | $430,000 | |
| Previous Owner | Willard Mark R | $100,000 |
Property History
| Date | Event | Price | Change | Sq Ft Price |
|---|---|---|---|---|
| 01/17/2023 01/17/23 | Sold | $855,000 | -2.3% | $277 / Sq Ft |
| 12/16/2022 12/16/22 | Pending | -- | -- | -- |
| 07/08/2022 07/08/22 | For Sale | $875,000 | -- | $284 / Sq Ft |
Tax History Compared to Growth
Tax History
| Year | Tax Paid | Tax Assessment Tax Assessment Total Assessment is a certain percentage of the fair market value that is determined by local assessors to be the total taxable value of land and additions on the property. | Land | Improvement |
|---|---|---|---|---|
| 2024 | $4,362 | $357,210 | -- | -- |
| 2023 | $4,212 | $346,810 | $0 | $0 |
| 2022 | $4,081 | $336,710 | $0 | $0 |
| 2021 | $4,081 | $326,910 | $0 | $0 |
| 2020 | $3,968 | $317,393 | $0 | $0 |
| 2019 | $3,828 | $299,174 | $0 | $0 |
| 2018 | $3,731 | $299,174 | $0 | $0 |
| 2017 | $3,675 | $290,460 | $0 | $0 |
| 2016 | $3,506 | $273,786 | $0 | $0 |
| 2015 | $3,353 | $273,786 | $0 | $0 |
| 2013 | -- | $258,070 | $0 | $0 |
Agents Affiliated with this Home
-
Jerred Scotten
J
Seller's Agent in 2023
Jerred Scotten
Scotten Realty LLC
(541) 241-5838
32 Total Sales
-
N
Buyer's Agent in 2023
Noah Von Borstel
Map
Source: Oregon Datashare
MLS Number: 220149605
APN: 001090
- 8385 SW Copley Rd
- 9280 SW Copley Rd
- 13501 SW Riggs Rd
- 7217 SW Mill Iron Cir Unit Lot 16
- 11822 SW Lodi Ct
- 0 SW Red Cloud Rd Unit 1356 220203006
- 11158 SW Yates Ct
- 11288 Oregon 126
- 0 Talarus Tr
- 7006 SW Joshua Ct
- 6904 SW Joshua Ct
- 5624 SW Reif Rd
- 7536 SW Powell Butte Hwy
- 9444 SW Copper Rd
- 10401 SW Powell Butte Hwy
- 12354 SW Reif Rd
- 8055 SW Powell Butte Hwy
- 4088 SW Minson Rd
- 8101 SW Desert Sage Ln
- 11311 SW Fleming Rd
- 8154 SW Copley Rd
- 8242 SW Copley Rd
- 8062 SW Copley Rd
- 8255 SW Copley Rd
- 8338 SW Copley Rd
- 7950 SW Copley Rd
- 8241 SW Kootenai Ct
- 8341 SW Copley Rd
- 114 Kootenai Ct
- 8454 SW Copley Rd
- 8301 SW Kootenai Ct
- 7878 SW Copley Rd
- 8051 SW Yahooskin Dr
- 7949 SW Yahooskin Dr
- 7949 SW Yahooskin Dr
- 8240 SW Kootenai Ct
- 7861 SW Yahooskin Dr
- 7881 SW Copley Rd
- 8523 SW Copley Rd
- 7812 SW Copley Rd
