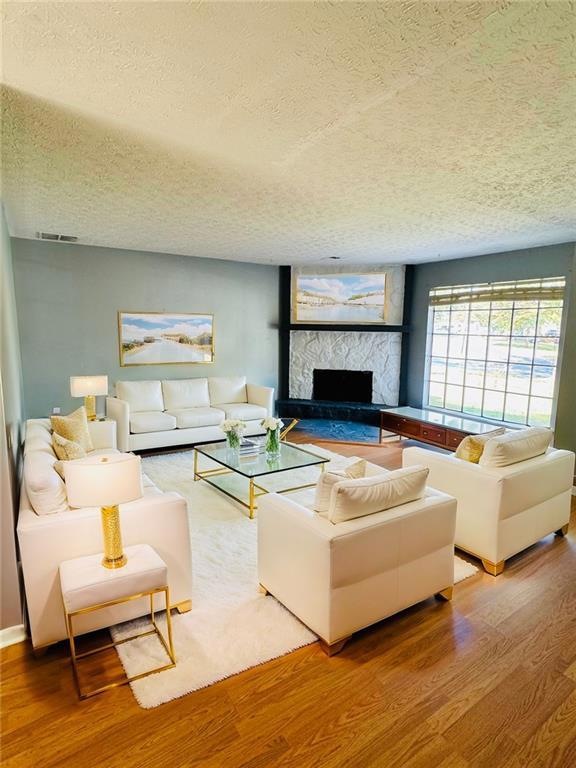PRICE IMPROVEMENT AND MORE!
Welcome to your ideal home in the sought-after Wexwood Subdivision in Riverdale, Georgia! This delightful 3-bedroom, 2-bathroom ranch-style home is nestled on a spacious corner lot, providing both privacy and ample outdoor space.
As you enter, you'll be greeted by a roomy and welcoming living area, perfect for family gatherings and cozy nights by the elegant stone fireplace. The expansive kitchen is a culinary enthusiast's dream, featuring generous counter space, modern appliances, and extensive storage for all your cooking essentials.
The master suite serves as a serene retreat, complete with a private bathroom, while the two additional bedrooms are generously sized and share a beautifully updated second bathroom. This home is ideal for families or anyone seeking single-level living with plenty of room to grow.
Outside, the large yard offers endless possibilities for gardening, entertaining, or simply enjoying nature. The corner lot adds an extra layer of privacy and a unique sense of openness that’s hard to find.
Situated in the Wexwood Subdivision, this property is conveniently located near local schools, parks, shopping, and dining options, providing both convenience and a strong sense of community.
Don’t miss your chance to own this stunning ranch-style home. Schedule a viewing today and discover everything this exceptional property has to offer!
Some images digitally enhanced to showcase the potential of the space.

