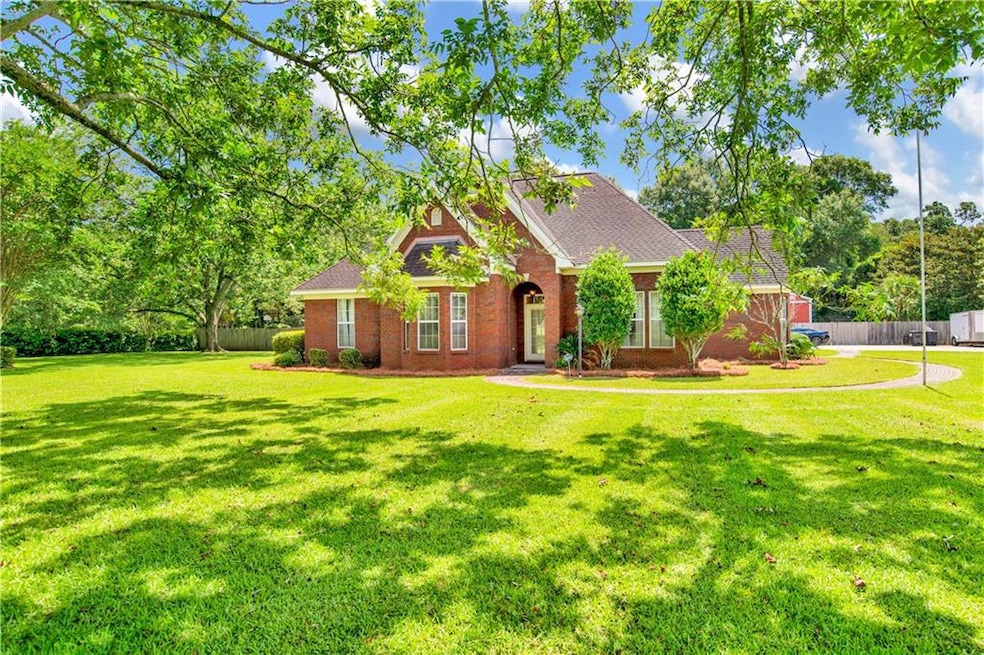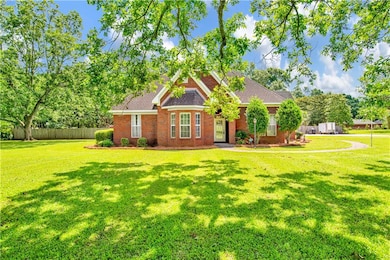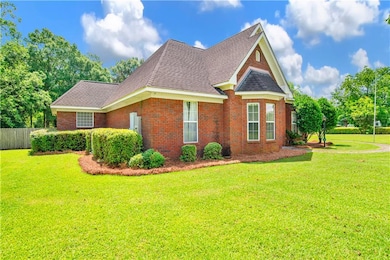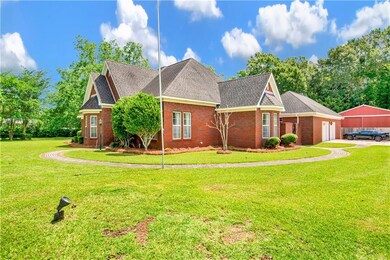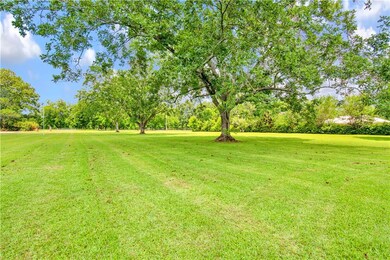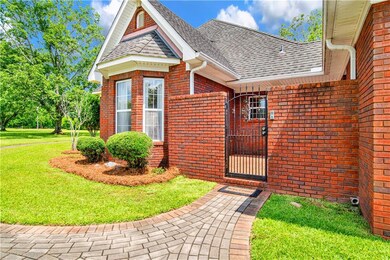
8155 Jim McNeil Loop Rd E Grand Bay, AL 36541
Union Church NeighborhoodEstimated payment $2,673/month
Highlights
- Above Ground Pool
- Deck
- Traditional Architecture
- 2 Acre Lot
- Rural View
- Whirlpool Bathtub
About This Home
VRM: SELLERS WILL ENTERTAIN OFFERS BETWEEN $449,000 -$499,000. LIST PRICE EQUALS THE AVERAGE UPPER AND LOWER RANGES. LOOKING FOR A BUDGET FRIENDLY CUSTOM HOME WITH ACREAGE, NO HOA, AND A WORKSHOP?! THIS BEAUTIFULLY MAINTAINED BRICK HOME, BUILT IN 1999, SITS ON A SPACIOUS 2.11 ACRE LOT SURROUNDED BY PECAN, LEMON, SATSUMA TRESS, AND BLUEBERRY BUSHES. WITH A NEW HVAC INSTALLED '25, THIS ONE LEVEL HOME OFFERS COMFORT, FUNCTION, AND SPACE FOR EVERY NEED. INSIDE YOU'LL FIND A FORMAL DINING AREA, DEN (CURRENTLY USED AS A PLAYROOM), SPACIOUS LIVING AREA WITH BUILT-IN BOOKCASES AND AN ELECTRIC FIREPLACE, A SUNROOM FULL OF NATURAL LIGHT THAT EXTENDS ACROSS BACK OF HOME, AND GENEROUSLY SIZED BEDROOMS. THE OVERSIZED LAUNDRY AND MUDROOM PROVIDED EXCELLENT STORAGE AND EVERYDAY CONVENIENCE. THE EAT-IN KITCHEN LOOKS OUT TO A COURTYARD AREA, WHERE FAMILY AND FRIENDS CAN ENTER. IN THE TWO CAR GARAGE, YOU WILL FIND TWO BONUS SPACES THAT WERE USED AS AN OFFICE AND OTHER AS A STORAGE ROOM. BOTH HAVE WINDOW UNITS SO THE POSSIBLITIES ARE ENDLESS- MAYBE YOU NEED A CRAFT ROOM, OR HOME GYM. OUTDOORS, THE FENCED BACKYARD FEATURES AN ABOVE GROUND POOL WITH DECK. LINER CURRENTLY BEING REPLACED AND PUMP '24 PER SELLER. NOW FOR WHAT ALL THE HUSBANDS BEEN WAITING FOR... THERE IS A 30X40 WORKSHOP THAT INCLUDESA A LOFT FOR STORAGE, BUILT IN CABINETS, ANOTHER SEPARATE OFFICE, AND A SLIDING BAY DOOR FOR CAR ACCESS OR ADDITIONAL STORAGE. THERE IS ALSO A SHED AND A CHARMING PLAYHOUSE (OR GARDENING SHED), MAKING THIS PROPERTY AS VERSITILE AS IT IS PEACEFUL. YARD IS EQUIPPED WITH SPRINKLER SYSTEM THAT RUNS OFF THE WELL WATER. CALL YOUR AGENT TODAY AND SCHEDULE AN APPOINTMENT AND ASK FOR THE LIST OF UPDATES AND UTILTIES PROVIDED! **BUYER TO VERIFY ACCURACY OF SQ FT AND UPDATES.
Home Details
Home Type
- Single Family
Est. Annual Taxes
- $2,142
Year Built
- Built in 1999
Lot Details
- 2 Acre Lot
- Lot Dimensions are 202x458
- Property fronts a county road
- Rectangular Lot
- Level Lot
- Front Yard Sprinklers
- Back Yard Fenced and Front Yard
Home Design
- Traditional Architecture
- Slab Foundation
- Shingle Roof
- Composition Roof
- Four Sided Brick Exterior Elevation
Interior Spaces
- 2,871 Sq Ft Home
- 1-Story Property
- Bookcases
- Ceiling Fan
- Recessed Lighting
- Electric Fireplace
- Double Pane Windows
- Entrance Foyer
- Family Room with Fireplace
- Formal Dining Room
- Home Office
- Workshop
- Rural Views
- Pull Down Stairs to Attic
Kitchen
- Eat-In Kitchen
- Double Oven
- Electric Range
- Dishwasher
- Solid Surface Countertops
- Wood Stained Kitchen Cabinets
Flooring
- Carpet
- Laminate
- Tile
Bedrooms and Bathrooms
- 3 Main Level Bedrooms
- Walk-In Closet
- Dual Vanity Sinks in Primary Bathroom
- Whirlpool Bathtub
- Separate Shower in Primary Bathroom
Laundry
- Laundry Room
- Laundry on main level
- Sink Near Laundry
Home Security
- Security System Owned
- Fire and Smoke Detector
Parking
- Attached Garage
- Parking Accessed On Kitchen Level
- Side Facing Garage
- Driveway Level
Outdoor Features
- Above Ground Pool
- Deck
- Enclosed patio or porch
- Exterior Lighting
- Separate Outdoor Workshop
- Shed
- Outbuilding
Utilities
- Central Heating and Cooling System
- 110 Volts
- Well
- Electric Water Heater
- Septic Tank
Community Details
- Stanley Corner Subdivision
Listing and Financial Details
- Tax Lot 2
- Assessor Parcel Number 3704170000158002
Map
Home Values in the Area
Average Home Value in this Area
Tax History
| Year | Tax Paid | Tax Assessment Tax Assessment Total Assessment is a certain percentage of the fair market value that is determined by local assessors to be the total taxable value of land and additions on the property. | Land | Improvement |
|---|---|---|---|---|
| 2024 | $2,192 | $45,540 | $2,800 | $42,740 |
| 2023 | $2,192 | $32,190 | $2,800 | $29,390 |
| 2022 | $1,507 | $32,460 | $2,800 | $29,660 |
| 2021 | $1,128 | $24,640 | $2,800 | $21,840 |
| 2020 | $1,141 | $24,900 | $2,800 | $22,100 |
| 2019 | $1,156 | $25,210 | $3,300 | $21,910 |
| 2018 | $1,169 | $25,480 | $0 | $0 |
| 2017 | $933 | $22,360 | $0 | $0 |
| 2016 | $907 | $22,580 | $0 | $0 |
| 2013 | $890 | $21,160 | $0 | $0 |
Property History
| Date | Event | Price | Change | Sq Ft Price |
|---|---|---|---|---|
| 06/27/2025 06/27/25 | For Sale | $449,499 | +17.1% | $157 / Sq Ft |
| 03/18/2021 03/18/21 | Sold | $384,000 | +16.4% | $145 / Sq Ft |
| 01/02/2021 01/02/21 | Pending | -- | -- | -- |
| 08/15/2017 08/15/17 | Sold | $330,000 | -- | $126 / Sq Ft |
| 07/31/2017 07/31/17 | Pending | -- | -- | -- |
Purchase History
| Date | Type | Sale Price | Title Company |
|---|---|---|---|
| Warranty Deed | $384,000 | None Available | |
| Warranty Deed | $330,000 | None Available |
Mortgage History
| Date | Status | Loan Amount | Loan Type |
|---|---|---|---|
| Open | $324,000 | New Conventional | |
| Previous Owner | $115,000 | New Conventional |
Similar Homes in the area
Source: Gulf Coast MLS (Mobile Area Association of REALTORS®)
MLS Number: 7603395
APN: 37-04-17-0-000-158.002
- 8296 Bennett Rd W
- 8560 Sadie Ct
- 11770 Fieldcrest Ct
- 14830 Old Pascagoula Rd Unit LotWP001
- 14830 Old Pascagoula Rd
- 10685 Lockwood Dr
- 11580 Boe Rd Extension
- 8865 Conquistador E
- 10450 Lockwood Dr
- 11404 Oak Alley Dr S
- 11363 Oak Alley Dr S
- 7325 Sunset Ln
- 8960 Grand Bay Wilmer Rd S
- 0 Louis Tillman Rd
- 8906 Viana St S
- 9101 Mccollough Rd
- 8653 Rosalene St E
- 12607 Ellen's Cove Dr S
- 12617 Ellen's Cove Dr S
- 10535 Rhett McConnell Rd
