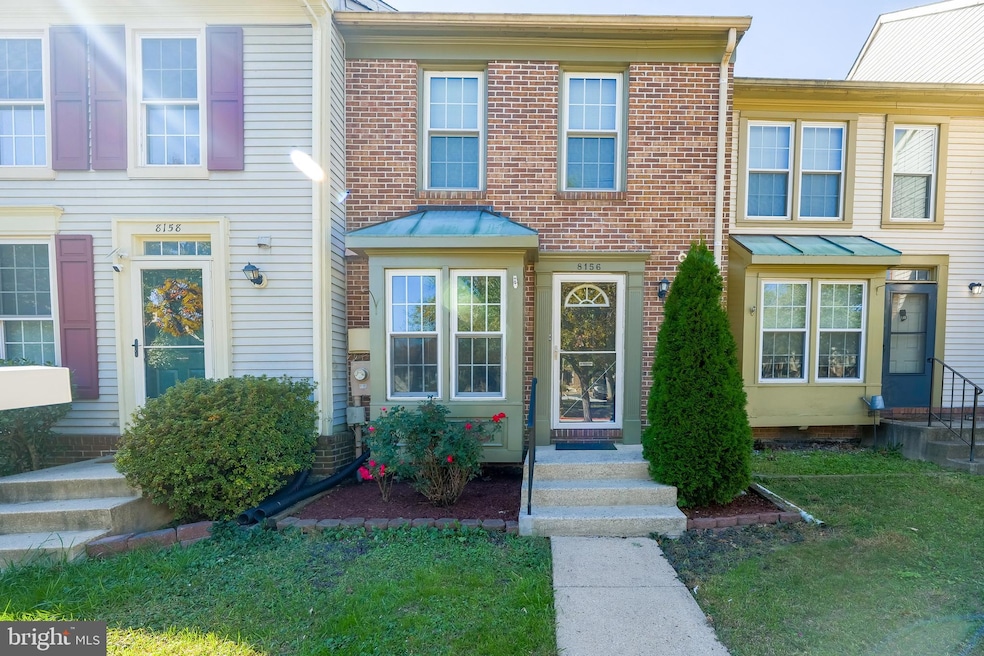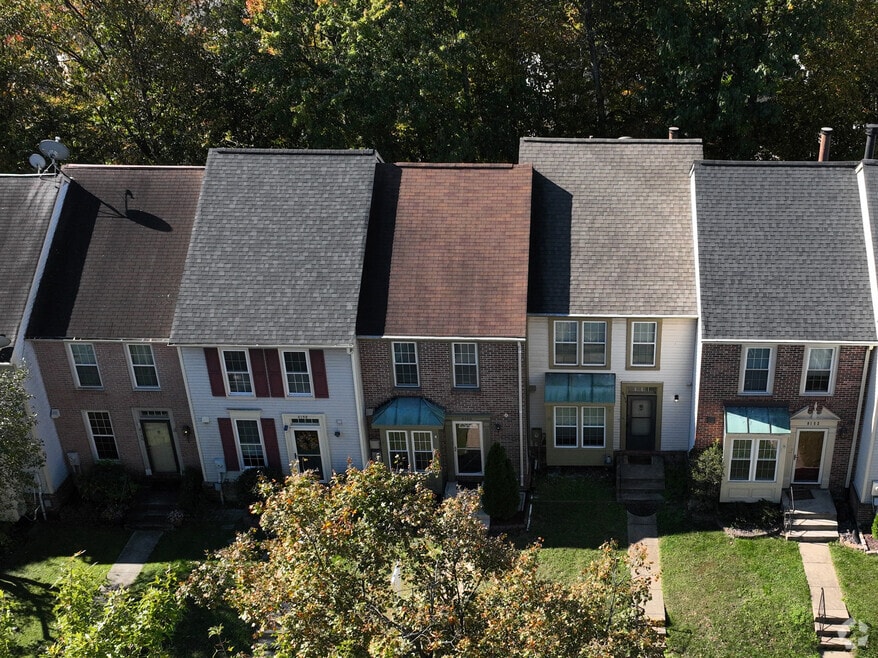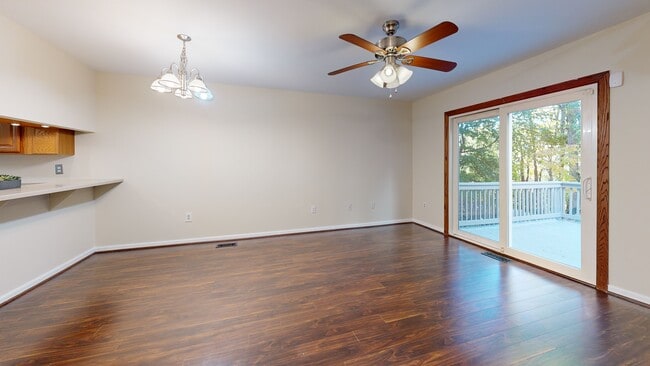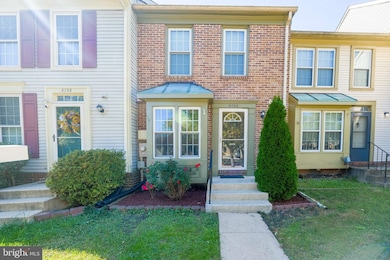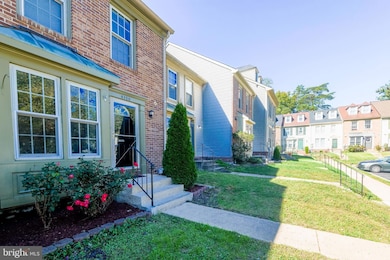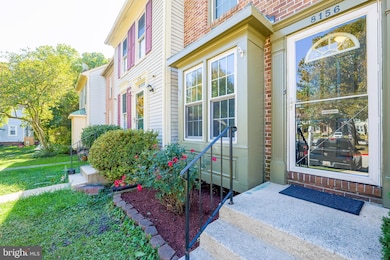
8156 Aspenwood Way Jessup, MD 20794
Estimated payment $2,349/month
Highlights
- Colonial Architecture
- Stainless Steel Appliances
- Patio
- Deck
- Bay Window
- Ceramic Tile Flooring
About This Home
Beautifully updated townhome offering 1,548 finished square feet in the sought-after Aspenwood community!.
The main level features a bright kitchen with stainless steel appliances—including a brand new dishwasher—plus a spacious dining area and a cozy family room that opens to a large private deck, perfect for relaxing or entertaining.
Upstairs, you'll find two generously sized bedrooms and a full bath.
The finished lower level offers a versatile recreation room with recessed lighting and walk-out access to the fenced backyard with a storage shed. It can also serve as a third bedroom thanks to the full bathroom on this level.
Fresh, neutral paint throughout and numerous thoughtful updates make this home truly move-in ready. Conveniently located near shopping, Route 32, and I-95—just minutes from Columbia and Fort Meade.
Don’t miss this one—schedule your showing today and fall in love.
Townhouse Details
Home Type
- Townhome
Est. Annual Taxes
- $4,091
Year Built
- Built in 1984
Lot Details
- 1,524 Sq Ft Lot
- Property is in very good condition
HOA Fees
- $81 Monthly HOA Fees
Home Design
- Colonial Architecture
- Frame Construction
- Concrete Perimeter Foundation
Interior Spaces
- Property has 3 Levels
- Bay Window
- Sliding Doors
Kitchen
- Built-In Range
- Stove
- Range Hood
- Ice Maker
- Dishwasher
- Stainless Steel Appliances
- Disposal
Flooring
- Carpet
- Laminate
- Ceramic Tile
Bedrooms and Bathrooms
- 2 Bedrooms
Laundry
- Dryer
- Washer
Finished Basement
- Walk-Out Basement
- Basement Fills Entire Space Under The House
- Rear Basement Entry
- Laundry in Basement
Home Security
Parking
- Parking Lot
- Unassigned Parking
Outdoor Features
- Deck
- Patio
Utilities
- Central Air
- Heat Pump System
- Vented Exhaust Fan
- Electric Water Heater
Listing and Financial Details
- Tax Lot 24
- Assessor Parcel Number 1406480888
Community Details
Overview
- Association fees include common area maintenance, management, snow removal
- Aspenwood Townhouse Association , Inc HOA
- Aspenwood Subdivision
Pet Policy
- Pets allowed on a case-by-case basis
Security
- Storm Doors
- Carbon Monoxide Detectors
- Fire and Smoke Detector
3D Interior and Exterior Tours
Floorplans
Map
Home Values in the Area
Average Home Value in this Area
Tax History
| Year | Tax Paid | Tax Assessment Tax Assessment Total Assessment is a certain percentage of the fair market value that is determined by local assessors to be the total taxable value of land and additions on the property. | Land | Improvement |
|---|---|---|---|---|
| 2025 | $4,078 | $262,500 | $125,000 | $137,500 |
| 2024 | $4,078 | $253,800 | $0 | $0 |
| 2023 | $3,902 | $245,100 | $0 | $0 |
| 2022 | $3,737 | $236,400 | $115,000 | $121,400 |
| 2021 | $3,591 | $229,633 | $0 | $0 |
| 2020 | $3,542 | $222,867 | $0 | $0 |
| 2019 | $3,116 | $216,100 | $82,500 | $133,600 |
| 2018 | $3,216 | $216,100 | $82,500 | $133,600 |
| 2017 | $3,247 | $216,100 | $0 | $0 |
| 2016 | -- | $218,400 | $0 | $0 |
| 2015 | -- | $211,600 | $0 | $0 |
| 2014 | -- | $204,800 | $0 | $0 |
Property History
| Date | Event | Price | List to Sale | Price per Sq Ft | Prior Sale |
|---|---|---|---|---|---|
| 10/17/2025 10/17/25 | For Sale | $364,900 | +40.3% | $352 / Sq Ft | |
| 03/18/2019 03/18/19 | Sold | $260,000 | -3.5% | $254 / Sq Ft | View Prior Sale |
| 02/15/2019 02/15/19 | Pending | -- | -- | -- | |
| 02/08/2019 02/08/19 | For Sale | $269,500 | -- | $263 / Sq Ft |
Purchase History
| Date | Type | Sale Price | Title Company |
|---|---|---|---|
| Deed | $260,000 | Community Title Network | |
| Interfamily Deed Transfer | -- | None Available | |
| Deed | -- | -- | |
| Deed | $280,000 | -- | |
| Deed | $280,000 | -- | |
| Deed | $240,000 | -- | |
| Deed | $119,900 | -- |
Mortgage History
| Date | Status | Loan Amount | Loan Type |
|---|---|---|---|
| Open | $252,200 | New Conventional | |
| Previous Owner | $273,000 | Purchase Money Mortgage | |
| Previous Owner | $273,000 | Purchase Money Mortgage | |
| Previous Owner | $192,000 | Adjustable Rate Mortgage/ARM | |
| Previous Owner | $48,000 | Credit Line Revolving | |
| Previous Owner | $119,500 | No Value Available |
About the Listing Agent

Many who have met or worked with Rex Thomas, of Samson Properties, will tell you he is … different — a different kind of real estate agent and a different kind of person. As a full-time social worker and part-time top-producing agent, he is definitely not your typical REALTOR®.
Born and raised in India, Rex migrated to the United States in 1995. He first became involved in real estate as an investor, to grow and manage his own properties. With a Master of Social Work and a passion for
Rex's Other Listings
Source: Bright MLS
MLS Number: MDHW2060824
APN: 06-480888
- 8230 Wellington Place
- 8295 Woodward St
- 8316 Woodward St
- 8334 Woodward St
- 8252 Glen Ct
- 8790 Lincoln St
- 8072 Red Jacket Way
- 8861 Mission Rd
- 0 Carrollton Ave
- 8025 Camerado Ct
- 7927 Red Jacket Way
- 8911 Josephs Coat Ct
- 7911 Burkard Ln
- 9046 LOT 5 Gorman Rd
- 9339 Wild Grass Ct
- 9609 Glen Oaks Ln
- 9602 Hastings Dr
- 9655 Hastings Dr
- 9506 Quarry Bridge Ct
- 9303 Kendal Cir
- 8305 Ari Ct
- 8800 Howard Hills Dr
- 9978 Guilford Rd
- 8550 Washington Blvd
- 8542 Foxborough Dr
- 8954 River Island Dr
- 9622 Lambeth Ct
- 9658 Stirling Bridge Dr
- 9353 Kendal Cir
- 9000 Stebbing Way
- 9593 Donnan Castle Ct
- 9581 Donnan Castle Ct
- 9575 Donnan Castle Ct
- 9632 Hadleigh Ct
- 9324 Daly Ct
- 8245 Macintosh Ct
- 8324 Stickley Ct Unit 81
- 7213-7233 Oakland Mills Rd
- 9708 Northern Lakes Ln
- 8152 Washington Blvd
