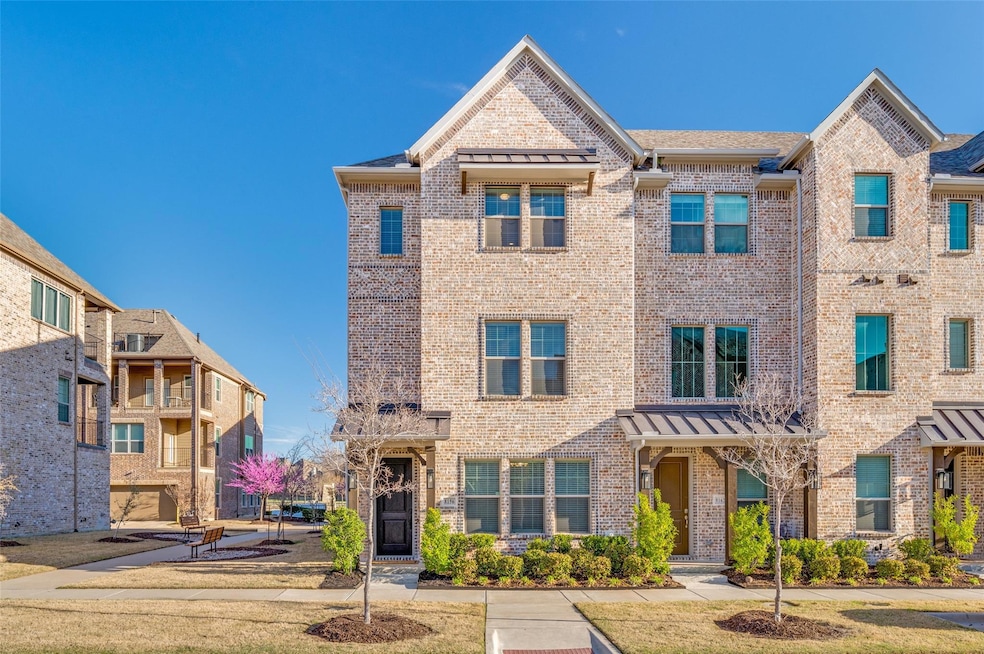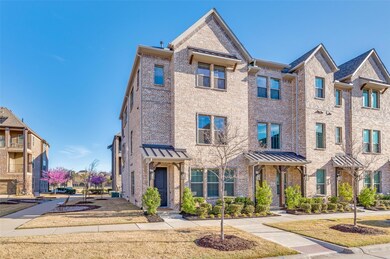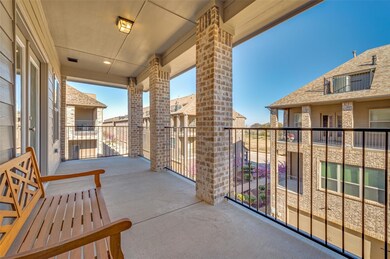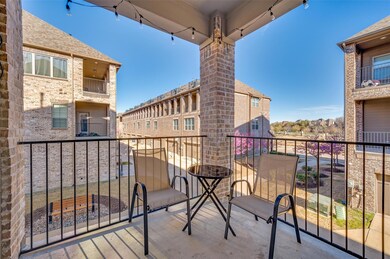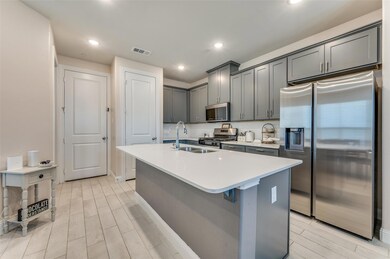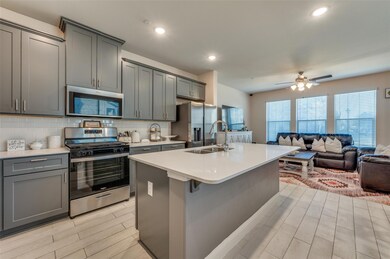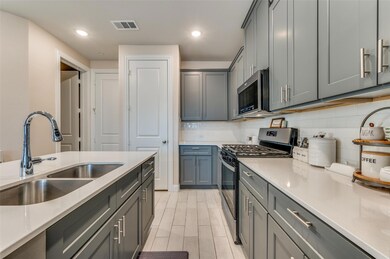
8156 Foraker St Frisco, TX 75034
Cypress Lake at Stonebriar NeighborhoodHighlights
- Gated Community
- Open Floorplan
- Deck
- Hunt Middle School Rated A
- Dual Staircase
- Vaulted Ceiling
About This Home
As of June 2025Welcome to your dream home in Frisco! This stunning, luxurious 3-bedroom, 3.5-bath townhome with a game room and study is a true gem. Located in a prime corner position, this end unit is perfectly placed right next to the community pool, offering the best of both comfort and convenience. Impeccably maintained and like new, this 3-story beauty is flooded with natural light thanks to its extra windows. The first floor boasts a chef’s kitchen that seamlessly opens to the spacious family room, dining area, and a convenient half bath. On the second floor, you'll find an oversized primary bedroom, a laundry room, plus two a study or extra bedroom, and a full bathroom. The third floor features a versatile game room, a private walk-out balcony, and two additional bedrooms! Step outside and enjoy the luxury of having the pool right at your doorstep! This townhome is situated in the heart of Frisco, just a short distance from Legacy West, The Star, Stonebriar Mall, and the exciting new high-end development, The Mix, which offers shopping, dining, and much more. Plus, it’s in the highly acclaimed Frisco ISD, making it the perfect spot for families.Don’t miss your chance to own this beautiful townhome with an open floor plan in one of the most sought-after locations in Frisco, TX!
Last Agent to Sell the Property
JPAR - Frisco Brokerage Phone: 972-836-9295 License #0609343 Listed on: 03/21/2025

Last Buyer's Agent
Jaya Bhakta
Redfin Corporation License #0697566
Townhouse Details
Home Type
- Townhome
Est. Annual Taxes
- $8,995
Year Built
- Built in 2021
Lot Details
- 1,525 Sq Ft Lot
- Zero Lot Line
HOA Fees
- $210 Monthly HOA Fees
Parking
- 2 Car Attached Garage
- Alley Access
- Additional Parking
Home Design
- Traditional Architecture
- Brick Exterior Construction
- Slab Foundation
- Shingle Roof
- Composition Roof
Interior Spaces
- 2,309 Sq Ft Home
- 3-Story Property
- Open Floorplan
- Dual Staircase
- Vaulted Ceiling
- Window Treatments
- Loft
- Security System Leased
- Electric Dryer Hookup
Kitchen
- Eat-In Kitchen
- Gas Cooktop
- <<microwave>>
- Dishwasher
- Kitchen Island
- Granite Countertops
Flooring
- Wood
- Carpet
- Ceramic Tile
Bedrooms and Bathrooms
- 3 Bedrooms
- Walk-In Closet
- Double Vanity
Outdoor Features
- Balcony
- Deck
- Covered patio or porch
Schools
- Spears Elementary School
- Frisco High School
Utilities
- Forced Air Zoned Heating and Cooling System
- Heating System Uses Natural Gas
- Tankless Water Heater
- High Speed Internet
- Cable TV Available
Listing and Financial Details
- Legal Lot and Block 28 / B
- Assessor Parcel Number R1142200B02801
Community Details
Overview
- Association fees include all facilities, insurance
- Essex Association Mngmnt Association
- Wade Settlement Ph One Subdivision
Recreation
- Community Pool
Security
- Gated Community
- Carbon Monoxide Detectors
- Fire and Smoke Detector
Ownership History
Purchase Details
Purchase Details
Purchase Details
Home Financials for this Owner
Home Financials are based on the most recent Mortgage that was taken out on this home.Similar Homes in Frisco, TX
Home Values in the Area
Average Home Value in this Area
Purchase History
| Date | Type | Sale Price | Title Company |
|---|---|---|---|
| Warranty Deed | -- | None Listed On Document | |
| Warranty Deed | -- | None Listed On Document | |
| Special Warranty Deed | -- | Chicago Title |
Property History
| Date | Event | Price | Change | Sq Ft Price |
|---|---|---|---|---|
| 06/26/2025 06/26/25 | Price Changed | $3,400 | -4.2% | $1 / Sq Ft |
| 06/18/2025 06/18/25 | Price Changed | $3,550 | -2.7% | $2 / Sq Ft |
| 06/10/2025 06/10/25 | For Rent | $3,650 | 0.0% | -- |
| 06/02/2025 06/02/25 | Sold | -- | -- | -- |
| 05/01/2025 05/01/25 | Pending | -- | -- | -- |
| 04/14/2025 04/14/25 | Price Changed | $575,000 | -4.2% | $249 / Sq Ft |
| 03/21/2025 03/21/25 | For Sale | $600,000 | +12.1% | $260 / Sq Ft |
| 06/01/2023 06/01/23 | Sold | -- | -- | -- |
| 11/26/2022 11/26/22 | Pending | -- | -- | -- |
| 10/12/2022 10/12/22 | For Sale | $535,000 | -- | $233 / Sq Ft |
Tax History Compared to Growth
Tax History
| Year | Tax Paid | Tax Assessment Tax Assessment Total Assessment is a certain percentage of the fair market value that is determined by local assessors to be the total taxable value of land and additions on the property. | Land | Improvement |
|---|---|---|---|---|
| 2023 | $8,995 | $411,977 | $107,800 | $304,177 |
| 2022 | $3,394 | $179,284 | $84,700 | $94,584 |
| 2021 | $1,302 | $66,300 | $66,300 | $0 |
| 2019 | $1,100 | $51,200 | $51,200 | $0 |
| 2018 | $1,115 | $51,200 | $51,200 | $0 |
Agents Affiliated with this Home
-
Shelley Homer

Seller's Agent in 2025
Shelley Homer
eXp Realty LLC
(817) 891-3835
65 Total Sales
-
Rachel Walsh
R
Seller's Agent in 2025
Rachel Walsh
JPAR - Frisco
(214) 709-3531
1 in this area
25 Total Sales
-
Nolan Duncan
N
Seller Co-Listing Agent in 2025
Nolan Duncan
eXp Realty LLC
(214) 908-0238
14 Total Sales
-
J
Buyer's Agent in 2025
Jaya Bhakta
Redfin Corporation
-
Jagjit Singh
J
Seller's Agent in 2023
Jagjit Singh
Jagjit Singh
(214) 681-1407
22 in this area
716 Total Sales
-
N
Buyer's Agent in 2023
NON-MLS MEMBER
NON MLS
Map
Source: North Texas Real Estate Information Systems (NTREIS)
MLS Number: 20874206
APN: R-11422-00B-0280-1
- 4176 Kearsage Dr
- 4146 Humboldt St
- 4157 Humboldt St
- 4145 Humboldt St
- 4140 Kearsage Dr
- 4121 Humboldt St
- 4206 Shavano Dr
- 8119 Challenger Ln
- 8087 Challenger Ln
- 8071 Challenger Ln
- 8063 Challenger Ln
- 33 Glistening Pond Dr
- 8313 Huron Peak Dr
- 49 Pristine Pond Dr
- 8345 Huron Peak Dr
- 36 Clear Pond Dr
- 8361 Huron Peak Dr
- 48 Clear Pond Dr
- 4679 Chasemoor Place
- 9406 Landmark Place
