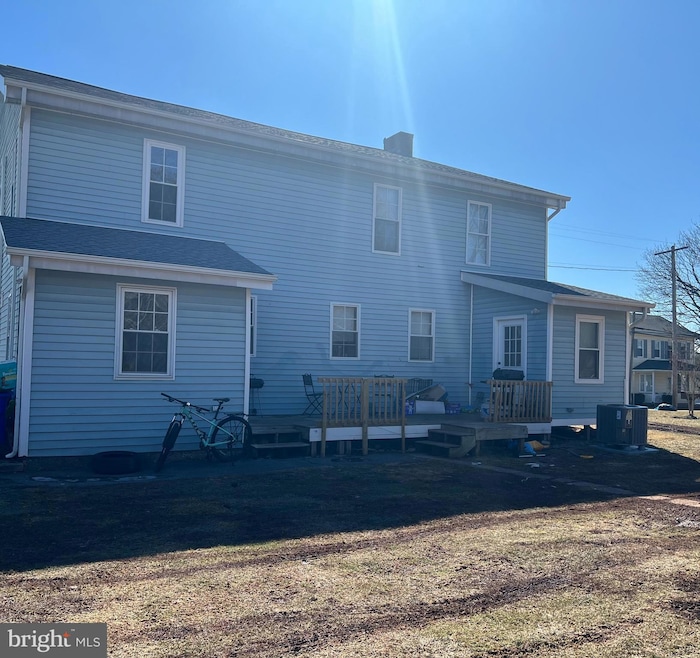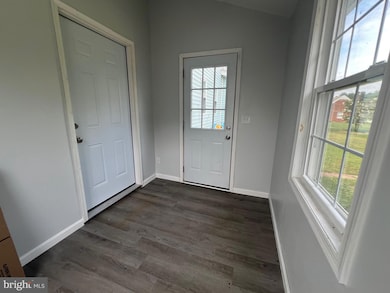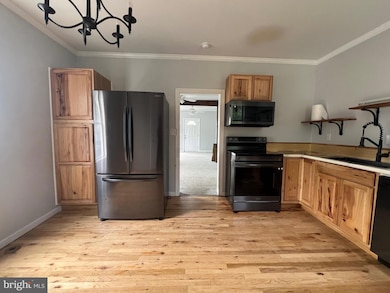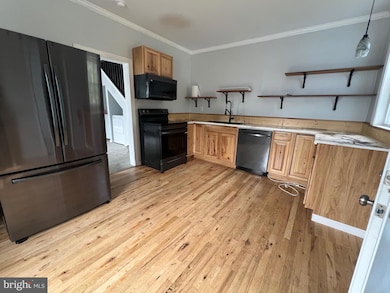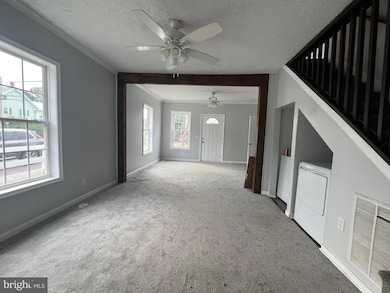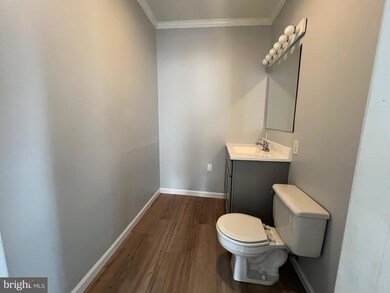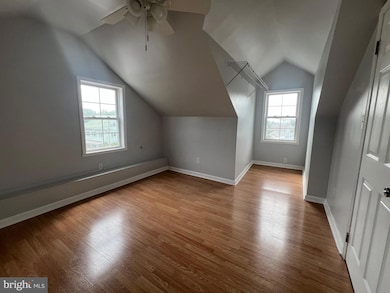8156 Rocky Ridge Rd Unit B Thurmont, MD 21788
Highlights
- Second Kitchen
- 1 Acre Lot
- Backs to Trees or Woods
- View of Trees or Woods
- Deck
- Wood Flooring
About This Home
A home offers spacious interiors perfect for comfortable living. Situated on a 1-acre lot, it provides ample outdoor space and activities. The home features stainless steel appliances, high ceilings, and on-site laundry. Utilities are included, except electricity and cable. It's an ideal location for college students, graduates, government workers, and more, with easy access to Mount Saint Mary's College, Fort Ritchie, Camp David, and Liberty Mountain Resort. Don't miss out—schedule your viewing today and make this property your new home. Available for immediate occupancy! A background and credit check are required for all occupants 18 years old and older. The minimum security deposit is one month's rent. Pets are accepted on a case-by-case basis. Applicants must have a credit score of 600+ and a combined gross income of at least 2.5 times the monthly rent.
Listing Agent
(757) 218-9831 stumasang@kw.com EXP Realty, LLC License #5009343 Listed on: 10/13/2025

Townhouse Details
Home Type
- Townhome
Year Built
- Built in 1915 | Remodeled in 2023
Lot Details
- Rural Setting
- Cleared Lot
- Backs to Trees or Woods
- Back and Side Yard
Property Views
- Woods
- Mountain
- Valley
- Garden
Home Design
- Semi-Detached or Twin Home
- Side-by-Side
- Permanent Foundation
- Stone Foundation
- Architectural Shingle Roof
- Vinyl Siding
Interior Spaces
- Property has 3 Levels
- Built-In Features
- Crown Molding
- Beamed Ceilings
- Ceiling height of 9 feet or more
- Ceiling Fan
- Double Pane Windows
- Replacement Windows
- Vinyl Clad Windows
- Insulated Windows
- Sliding Windows
- Sliding Doors
- Six Panel Doors
- Formal Dining Room
- Open Floorplan
- Basement
- Dirt Floor
Kitchen
- Second Kitchen
- Breakfast Area or Nook
- Eat-In Kitchen
- Stove
- Upgraded Countertops
Flooring
- Wood
- Carpet
- Laminate
Bedrooms and Bathrooms
- 4 Bedrooms
- Walk-In Closet
- Bathtub with Shower
- Walk-in Shower
Laundry
- Laundry on lower level
- Dryer
- Washer
Parking
- Private Parking
- Free Parking
- Driveway
- Paved Parking
- Off-Street Parking
Accessible Home Design
- More Than Two Accessible Exits
- Level Entry For Accessibility
Eco-Friendly Details
- Energy-Efficient Windows
Outdoor Features
- Deck
- Exterior Lighting
Schools
- Catoctin High School
Utilities
- Forced Air Zoned Heating and Cooling System
- Heat Pump System
- Programmable Thermostat
- 200+ Amp Service
- Shared Well
- Well
- Electric Water Heater
- Septic Tank
- Shared Septic
Listing and Financial Details
- Residential Lease
- Security Deposit $2,150
- Tenant pays for electricity, cable TV
- The owner pays for water
- No Smoking Allowed
- 12-Month Min and 24-Month Max Lease Term
- Available 10/13/25
- $50 Application Fee
- Assessor Parcel Number 1115322799
Community Details
Overview
- No Home Owners Association
- Thurmont Subdivision
Pet Policy
- Pets allowed on a case-by-case basis
- Pet Deposit Required
- $50 Monthly Pet Rent
Map
Source: Bright MLS
MLS Number: MDFR2072076
- 9 Todd Ct
- 14069 Hoovers Mill Rd
- 8128 Apples Church Rd
- 9 Easy St
- 206 Ironmaster Dr
- 115 Easy St Unit 21
- 105 Colliery Dr
- 215 Stull Ct
- 1 Tacoma St
- 15 Blackford Cir
- 00 Creagerstown Rd
- 304 Apples Church Rd
- 111 Summit Ave
- 16 Lombard St
- 17 East St
- 18 Water St
- 130 N Altamont Ave
- 9320 Rocky Ridge Rd
- 58 Mountaintop Rd
- 59 Mountaintop Rd
- 2273 Marcy Dr
- 511 W Main St
- 51 Depaul St Unit 19
- 3 Heritage Ln
- 9513 Hansonville Rd Unit B
- 9513 Hansonville Rd Unit C
- 11533A Wolfsville Rd
- 25625 Military Rd Unit 4
- 14106 Catoctin Cir
- 105 Sandstone Dr
- 41 W Frederick St
- 3346 Black Rock Rd
- 8787 Hickory Hill
- 1009 Reagans Rd
- 1324 Ricketts Rd
- 1113 Saxton Dr
- 52 S Main St
- 54 W Henrietta St
- 2026 Weitzel Ct
- 11584 Liberty Oak Dr
