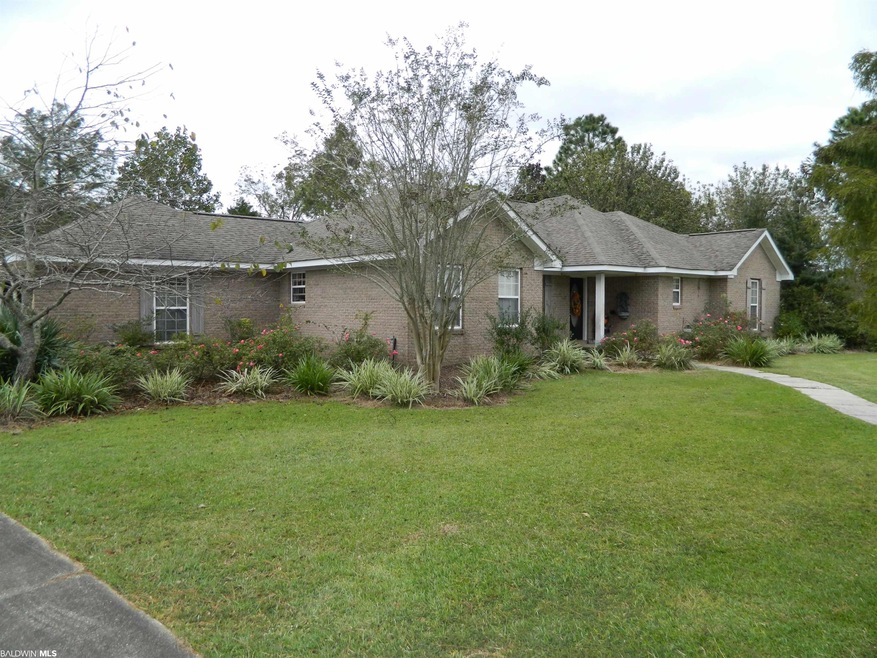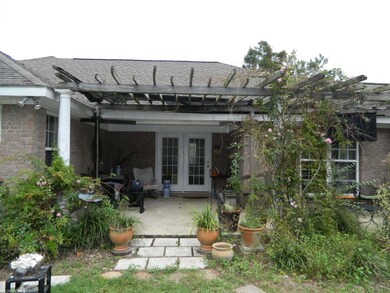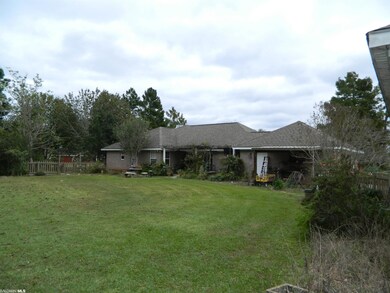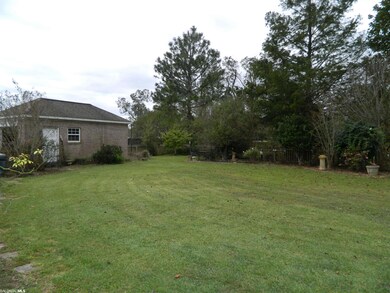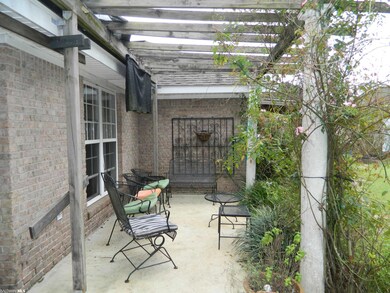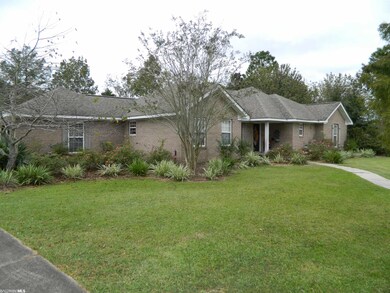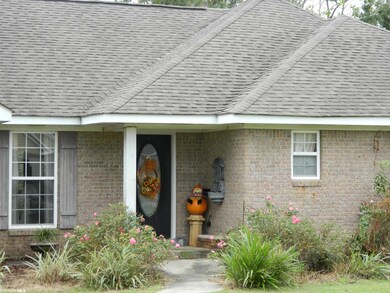
8156 S Wind Dr W Unit N Irvington, AL 36544
Fowl River NeighborhoodHighlights
- Traditional Architecture
- Breakfast Area or Nook
- Double Pane Windows
- Covered patio or porch
- Garage
- Storage
About This Home
As of December 2021Location, Location, Location just minutes from I-10, so convenient for Alabama and Mississippi workers. This one-owner home has a lot to offer and is located on a corner lot in the established South Wind Estates. Nice level lot, fenced-in backyard. Long driveway to the attached side entrance 2 car garage, and a straight shot to a single car garage. come on into the large living area with Cathedral Ceilings with a beam, and ceiling fan, French door to covered patio, and extended area. You will enjoy the very large kitchen, plenty of cabinets and counter space, and oversize dining area. Nice granite, stainless steel appliances, and a window above the sink. What, check out this extended area in the laundry room off the kitchen, great for entertaining supplies, crafts, etc, and two windows to bring in the natural light. There is an office just off the front foyer with glass French doors could be a 4th bedroom with a closet. Two bedrooms and the oversize hall bathroom have their own private hallway. Then the large master bedroom, octogen ceiling, plenty of windows to make it bright and cheery. Master bathroom, offers dual sink vanity, garden tub, separate shower, private water closet, and yes 2 walk-in closets. Per seller extra insulation installed. Oversize septic tank. Call to see this home today, let's talk about getting you in before the Holidays! Buyers and buyer's agent to verify square footage.
Last Buyer's Agent
Non Member
Non Member Office
Home Details
Home Type
- Single Family
Est. Annual Taxes
- $2,009
Year Built
- Built in 2005
Home Design
- Traditional Architecture
- Brick Exterior Construction
- Slab Foundation
- Composition Roof
- Vinyl Siding
Interior Spaces
- 2,176 Sq Ft Home
- 1-Story Property
- ENERGY STAR Qualified Ceiling Fan
- Ceiling Fan
- Double Pane Windows
- Combination Kitchen and Dining Room
- Storage
- Utility Room
- Carpet
Kitchen
- Breakfast Area or Nook
- Eat-In Kitchen
- Dishwasher
Bedrooms and Bathrooms
- 3 Bedrooms
- En-Suite Primary Bedroom
- 2 Full Bathrooms
Home Security
- Fire and Smoke Detector
- Termite Clearance
Parking
- Garage
- Side or Rear Entrance to Parking
- Automatic Garage Door Opener
Outdoor Features
- Covered patio or porch
- Outdoor Storage
Schools
- Not Baldwin County Middle School
Additional Features
- Energy-Efficient Insulation
- Lot Dimensions are 122x190x217x184
- Central Heating and Cooling System
Community Details
- The community has rules related to covenants, conditions, and restrictions
Listing and Financial Details
- Assessor Parcel Number 3706130000006021
Ownership History
Purchase Details
Home Financials for this Owner
Home Financials are based on the most recent Mortgage that was taken out on this home.Purchase Details
Similar Homes in the area
Home Values in the Area
Average Home Value in this Area
Purchase History
| Date | Type | Sale Price | Title Company |
|---|---|---|---|
| Warranty Deed | $259,000 | Surety Land Title | |
| Warranty Deed | $25,500 | -- |
Mortgage History
| Date | Status | Loan Amount | Loan Type |
|---|---|---|---|
| Open | $207,200 | New Conventional | |
| Previous Owner | $10,000 | Credit Line Revolving |
Property History
| Date | Event | Price | Change | Sq Ft Price |
|---|---|---|---|---|
| 12/17/2021 12/17/21 | Sold | $259,000 | 0.0% | $119 / Sq Ft |
| 12/17/2021 12/17/21 | Sold | $259,000 | -4.0% | $119 / Sq Ft |
| 11/24/2021 11/24/21 | Pending | -- | -- | -- |
| 11/24/2021 11/24/21 | Pending | -- | -- | -- |
| 11/01/2021 11/01/21 | For Sale | $269,900 | -- | $124 / Sq Ft |
Tax History Compared to Growth
Tax History
| Year | Tax Paid | Tax Assessment Tax Assessment Total Assessment is a certain percentage of the fair market value that is determined by local assessors to be the total taxable value of land and additions on the property. | Land | Improvement |
|---|---|---|---|---|
| 2024 | $2,009 | $40,700 | $5,000 | $35,700 |
| 2023 | $1,671 | $17,230 | $2,500 | $14,730 |
| 2022 | $698 | $17,580 | $2,500 | $15,080 |
| 2021 | $0 | $17,760 | $2,500 | $15,260 |
| 2020 | $812 | $18,110 | $2,500 | $15,610 |
| 2019 | $812 | $17,640 | $0 | $0 |
| 2018 | $0 | $17,820 | $0 | $0 |
| 2017 | $0 | $18,320 | $0 | $0 |
| 2016 | $812 | $20,300 | $0 | $0 |
| 2013 | $873 | $20,740 | $0 | $0 |
Agents Affiliated with this Home
-
Paula Messer

Seller's Agent in 2021
Paula Messer
IXL Real Estate
(251) 510-6665
6 in this area
70 Total Sales
-
Barbara Higgins
B
Buyer's Agent in 2021
Barbara Higgins
Berkshire Hathaway Cooper & Co
(251) 379-1167
1 in this area
11 Total Sales
-
N
Buyer's Agent in 2021
Non Member
Non Member Office
Map
Source: Baldwin REALTORS®
MLS Number: 322250
APN: 37-06-13-0-000-006.021
- 8156 S Wind Dr N
- 8375 S Wind Dr N
- 0 Gulf Blvd
- 8474 McDonald Rd
- Hwy 90
- Hwy 90
- 8636 Boe Rd
- Hwy 90
- 0 Beverly Rd Unit 7515481
- 8135 Murray Hill Rd
- 7737 Elon St
- 8571 Tiffani Dr
- 8550 Tiffani Dr
- 7831 Roberson St
- 7823 Murray Heights Dr W
- 7390 Clover Dr
- 0 Murray Heights Dr S
- 7320 Stuart Dr
- 0 McDonald Rd Unit 7538901
- 0 McDonald Rd Unit 1 375153
