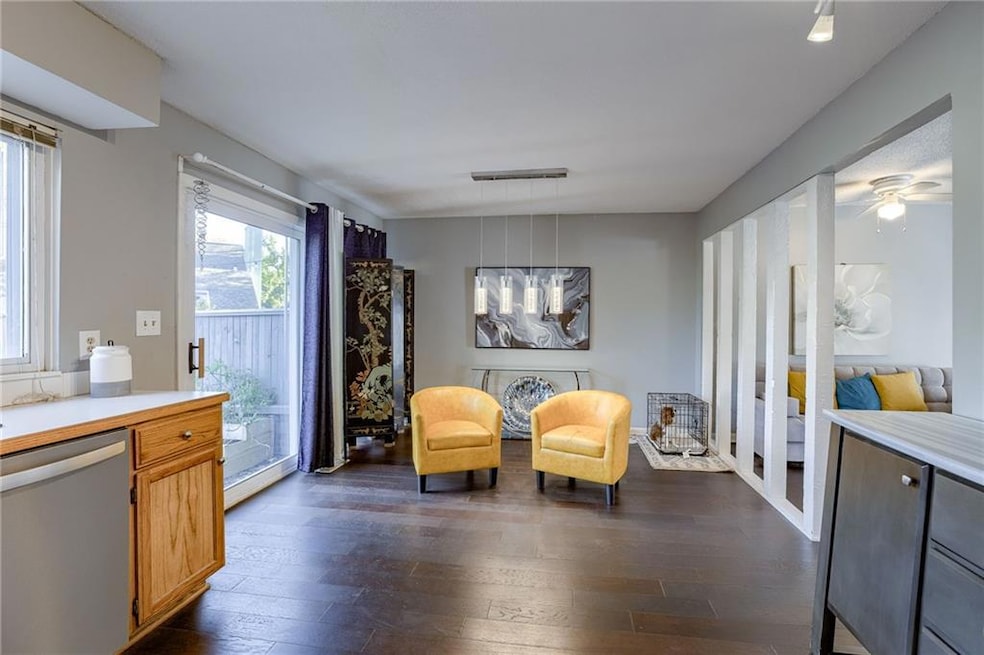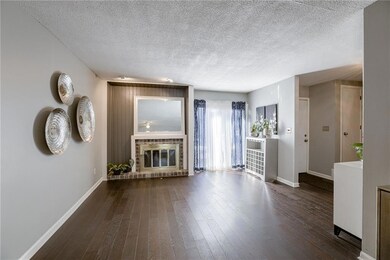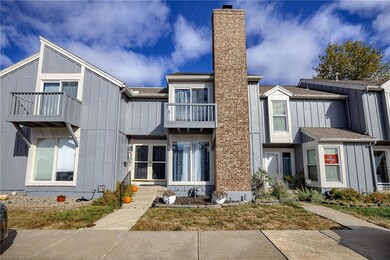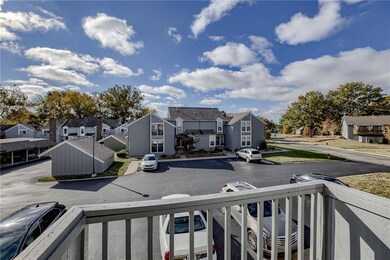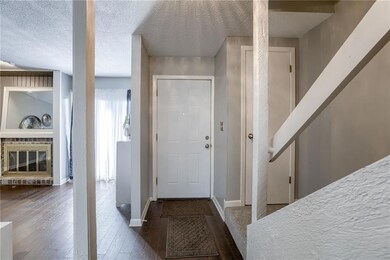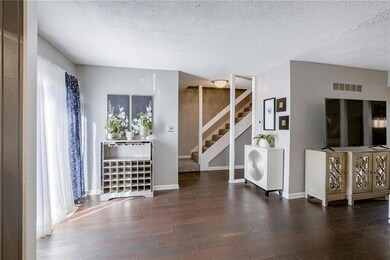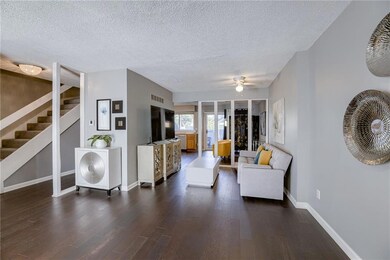
8157 Monrovia St Lenexa, KS 66215
Highlights
- Clubhouse
- Vaulted Ceiling
- Home Gym
- Shawnee Mission Northwest High School Rated A
- Community Pool
- 5-minute walk to Hidden Woods Park
About This Home
As of February 2025Welcome to the highly sought-after Four Colonies Community. This spacious and inviting home is perfect for comfortable living and entertaining! Featuring three generously sized bedrooms, a vaulted ceiling in the primary bedroom with a walk-in closet, and 2.5 baths, this property includes a cozy living room with a fireplace, an expansive open kitchen and dining area with all appliances, and a partially finished basement with storage space. Step outside to your private, fenced patio, complete with additional storage and your own carport for added convenience. Plus, enjoy the fantastic amenities offered by the HOA, including indoor and outdoor basketball courts, four swimming pools (including an adults-only pool), an exercise room, three clubhouses, and a party room—everything you need to make the most of every day. Don’t miss out on this wonderful home!
Last Agent to Sell the Property
ReeceNichols -Johnson County W Brokerage Phone: 913-314-7165 License #00243920 Listed on: 10/18/2024
Townhouse Details
Home Type
- Townhome
Est. Annual Taxes
- $2,613
Year Built
- Built in 1971
Lot Details
- 760 Sq Ft Lot
- Wood Fence
HOA Fees
- $255 Monthly HOA Fees
Parking
- Carport
Home Design
- Composition Roof
- Wood Siding
- Masonry
Interior Spaces
- 1,454 Sq Ft Home
- 2-Story Property
- Vaulted Ceiling
- Ceiling Fan
- Wood Burning Fireplace
- Fireplace With Gas Starter
- Family Room
- Living Room
- Home Gym
- Laundry Room
Kitchen
- Built-In Electric Oven
- Dishwasher
- Disposal
Flooring
- Carpet
- Linoleum
- Luxury Vinyl Plank Tile
Bedrooms and Bathrooms
- 3 Bedrooms
- Walk-In Closet
Basement
- Partial Basement
- Laundry in Basement
Outdoor Features
- Porch
Schools
- Rising Star Elementary School
- Sm Northwest High School
Utilities
- Central Air
- Heating System Uses Natural Gas
Listing and Financial Details
- Assessor Parcel Number IP110000P3 0T602
- $109 special tax assessment
Community Details
Overview
- Association fees include lawn service, snow removal
- Four Colonies Home Owner's Association
- Four Colonies Subdivision
Amenities
- Clubhouse
- Party Room
Recreation
- Community Pool
Ownership History
Purchase Details
Home Financials for this Owner
Home Financials are based on the most recent Mortgage that was taken out on this home.Purchase Details
Home Financials for this Owner
Home Financials are based on the most recent Mortgage that was taken out on this home.Purchase Details
Home Financials for this Owner
Home Financials are based on the most recent Mortgage that was taken out on this home.Purchase Details
Home Financials for this Owner
Home Financials are based on the most recent Mortgage that was taken out on this home.Similar Homes in the area
Home Values in the Area
Average Home Value in this Area
Purchase History
| Date | Type | Sale Price | Title Company |
|---|---|---|---|
| Warranty Deed | -- | Security 1St Title | |
| Warranty Deed | -- | Secured Title Of Kansas City | |
| Interfamily Deed Transfer | -- | None Available | |
| Warranty Deed | -- | Commonwealth Land Title Ins |
Mortgage History
| Date | Status | Loan Amount | Loan Type |
|---|---|---|---|
| Previous Owner | $191,290 | FHA | |
| Previous Owner | $121,800 | New Conventional | |
| Previous Owner | $115,500 | New Conventional | |
| Previous Owner | $58,000 | New Conventional | |
| Previous Owner | $80,000 | Credit Line Revolving | |
| Previous Owner | $121,505 | Credit Line Revolving |
Property History
| Date | Event | Price | Change | Sq Ft Price |
|---|---|---|---|---|
| 02/13/2025 02/13/25 | Sold | -- | -- | -- |
| 01/12/2025 01/12/25 | Pending | -- | -- | -- |
| 01/12/2025 01/12/25 | For Sale | $250,000 | 0.0% | $172 / Sq Ft |
| 01/03/2025 01/03/25 | Off Market | -- | -- | -- |
| 01/03/2025 01/03/25 | Pending | -- | -- | -- |
| 11/01/2024 11/01/24 | For Sale | $250,000 | +19.0% | $172 / Sq Ft |
| 11/04/2022 11/04/22 | Sold | -- | -- | -- |
| 11/04/2022 11/04/22 | Pending | -- | -- | -- |
| 11/04/2022 11/04/22 | For Sale | $210,000 | +91.4% | $144 / Sq Ft |
| 08/25/2016 08/25/16 | Sold | -- | -- | -- |
| 06/21/2016 06/21/16 | Pending | -- | -- | -- |
| 05/25/2016 05/25/16 | For Sale | $109,700 | -- | $75 / Sq Ft |
Tax History Compared to Growth
Tax History
| Year | Tax Paid | Tax Assessment Tax Assessment Total Assessment is a certain percentage of the fair market value that is determined by local assessors to be the total taxable value of land and additions on the property. | Land | Improvement |
|---|---|---|---|---|
| 2024 | $2,673 | $24,426 | $3,795 | $20,631 |
| 2023 | $2,613 | $23,161 | $3,450 | $19,711 |
| 2022 | $2,060 | $18,205 | $3,002 | $15,203 |
| 2021 | $2,027 | $16,791 | $2,726 | $14,065 |
| 2020 | $2,010 | $16,491 | $2,474 | $14,017 |
| 2019 | $1,875 | $15,341 | $2,474 | $12,867 |
| 2018 | $898 | $14,547 | $2,248 | $12,299 |
| 2017 | $1,481 | $11,546 | $1,955 | $9,591 |
| 2016 | $1,695 | $13,122 | $1,955 | $11,167 |
| 2015 | $1,518 | $11,788 | $1,955 | $9,833 |
| 2013 | -- | $10,247 | $1,955 | $8,292 |
Agents Affiliated with this Home
-
D
Seller's Agent in 2025
David Pittman
ReeceNichols -Johnson County W
-
K
Buyer's Agent in 2025
Karen Hill
BG & Associates LLC
-
F
Seller's Agent in 2022
Farah Hassanzadeh
Compass Realty Group
-
K
Seller's Agent in 2016
Kevin Jamieson
EXP Realty LLC
-
J
Buyer's Agent in 2016
Jason Newman
Platinum Realty LLC
Map
Source: Heartland MLS
MLS Number: 2515970
APN: IP110000P3-0T602
- 8065 Monrovia St
- 12131 W 82nd Terrace
- 8036 Monrovia St
- 7914 Colony Ln
- 12679 W 82nd Terrace
- 8320 Maplewood Ln
- 7833 Garnett St
- 7805 Long Ave
- 7816 Garnett St
- 7908 Rosehill Rd
- 8206 Parkhill Cir
- 8545 Westgate St
- 8404 Rosehill Rd
- 7916 Bradshaw St
- 8521 Rosehill Rd
- 11321 W 77th Terrace
- 12913 W 78th St
- 7526 Monrovia St
- 7541 Westgate St
- 11140 W 77th St
