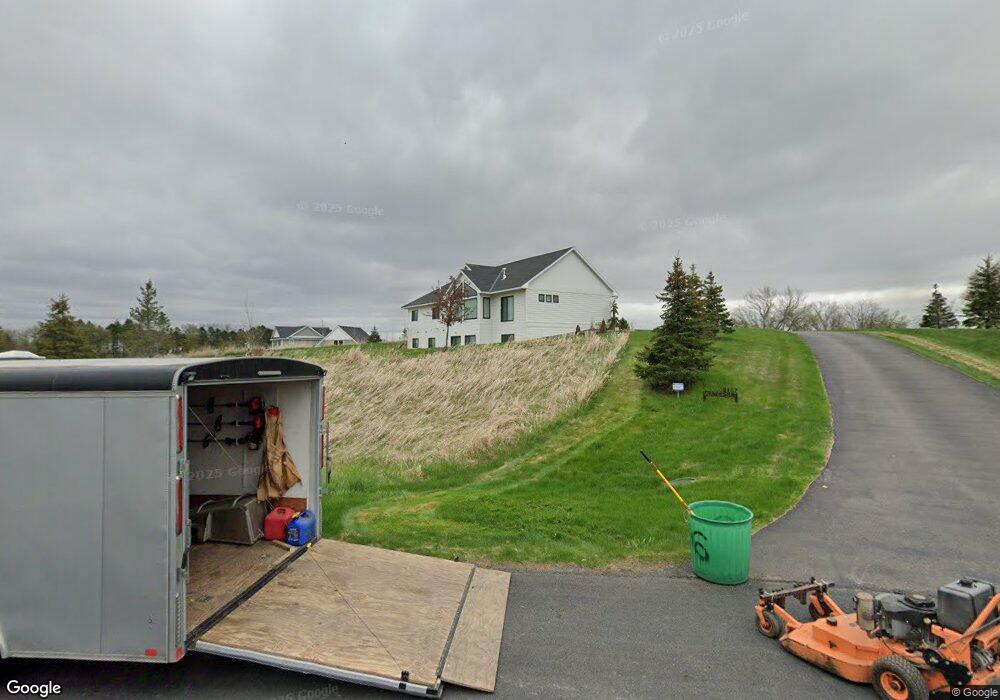8157 Waterset Cir Minnetrista, MN 55364
Estimated Value: $1,098,000 - $1,320,000
5
Beds
4
Baths
4,925
Sq Ft
$244/Sq Ft
Est. Value
About This Home
This home is located at 8157 Waterset Cir, Minnetrista, MN 55364 and is currently estimated at $1,202,793, approximately $244 per square foot. 8157 Waterset Cir is a home located in Hennepin County with nearby schools including Watertown-Mayer Elementary School, Watertown-Mayer Middle School, and Watertown Mayer High School.
Ownership History
Date
Name
Owned For
Owner Type
Purchase Details
Closed on
Aug 4, 2022
Sold by
Hedelson Raymond P and Hedelson Lauren A
Bought by
Rustowicz Daniel and Crandall Ginger Nacole
Current Estimated Value
Home Financials for this Owner
Home Financials are based on the most recent Mortgage that was taken out on this home.
Original Mortgage
$647,000
Outstanding Balance
$615,917
Interest Rate
4.99%
Mortgage Type
New Conventional
Estimated Equity
$586,876
Purchase Details
Closed on
Aug 7, 2017
Sold by
Hartman Communities Llc
Bought by
Hendelson Raymond P and Hendelson Lauren A
Home Financials for this Owner
Home Financials are based on the most recent Mortgage that was taken out on this home.
Original Mortgage
$350,000
Interest Rate
3.9%
Mortgage Type
Commercial
Create a Home Valuation Report for This Property
The Home Valuation Report is an in-depth analysis detailing your home's value as well as a comparison with similar homes in the area
Home Values in the Area
Average Home Value in this Area
Purchase History
| Date | Buyer | Sale Price | Title Company |
|---|---|---|---|
| Rustowicz Daniel | $1,100,000 | Burnet Title | |
| Hendelson Raymond P | $165,000 | Title Nexus Llc |
Source: Public Records
Mortgage History
| Date | Status | Borrower | Loan Amount |
|---|---|---|---|
| Open | Rustowicz Daniel | $647,000 | |
| Previous Owner | Hendelson Raymond P | $350,000 |
Source: Public Records
Tax History Compared to Growth
Tax History
| Year | Tax Paid | Tax Assessment Tax Assessment Total Assessment is a certain percentage of the fair market value that is determined by local assessors to be the total taxable value of land and additions on the property. | Land | Improvement |
|---|---|---|---|---|
| 2024 | $11,227 | $985,900 | $318,800 | $667,100 |
| 2023 | $10,844 | $984,800 | $318,800 | $666,000 |
| 2022 | $8,459 | $828,000 | $319,000 | $509,000 |
| 2021 | $8,540 | $679,000 | $213,000 | $466,000 |
| 2020 | $8,770 | $663,000 | $196,000 | $467,000 |
| 2019 | $5,277 | $650,000 | $196,000 | $454,000 |
| 2018 | $2,273 | $418,000 | $196,000 | $222,000 |
Source: Public Records
Map
Nearby Homes
- 1755 Chateau Way
- 3280 Williams Ln
- 8616 Park Ave
- 8860 Hilltop Dr
- xxxx (Lot 2, Block 3 Halstead Ave
- 3819 Meadowview Way
- xxxx (Lot 4, Block 3 Halstead Ave
- 3698 Woodland Cove Pkwy
- 8331 Route 7
- 4157 Main St
- 3758 Woodland Cove Pkwy
- 3765 Crane Island Ct
- 3013 Bluffs Dr
- 6470 Bartlett Blvd
- 3776 Woodland Cove Pkwy
- 6365 Bay Ridge Rd
- 8940 Glacier Rd
- 9125 Minnesota 7
- 6301 Bay Ridge Rd
- 4185 Halstead Bay Alcove
- 2925 Northview Dr
- 2900 Northview Dr
- 3000 Northview Dr
- 2950 Northview Dr
- 8022 Waterset Cir
- 8022 Waterset Cir
- 8022 Waterset Cir
- xxxx Northview Dr
- 8062 Waterset Cir
- 8102 Waterset Cir
- 3100 Northview Dr
- 3100 Northview Dr
- 7990 County Road 110 W
- 7890 County Road 110 W
- 7850 County Road 110 W
- 8142 Waterset Cir
- 2650 Northview Dr
- 2650 Northview Dr
- 2850-2950 Highland Rd
- 2850 Highland Rd
