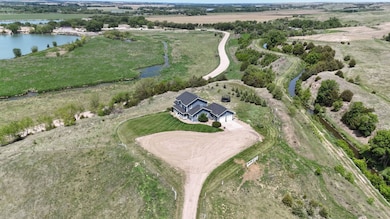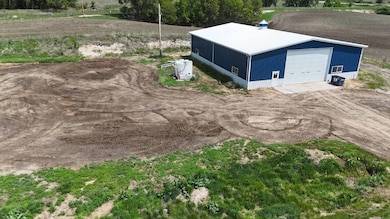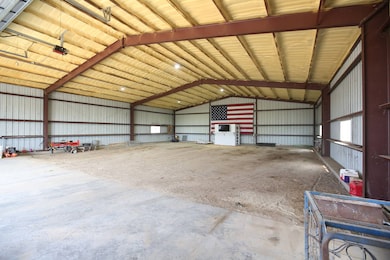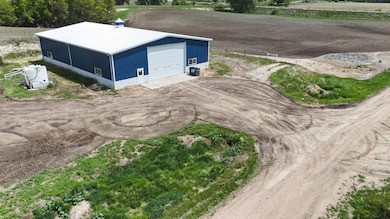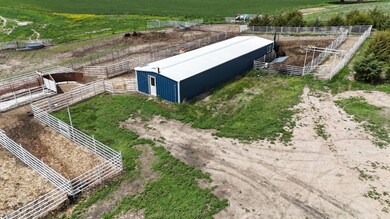Estimated payment $8,135/month
Highlights
- Barn
- 67 Acre Lot
- Wood Flooring
- Scenic Views
- Open Floorplan
- Main Floor Primary Bedroom
About This Home
67+/- Acre Diverse Horse & Cattle Headquarters With Incredibly Scenic Valley County Views, Four Bedroom Custom Built Home, 60'x80' Horse Barn/Machine Shed, 20'x70' Fully Insulated Calving Barn, High Tensile Fences, Alfalfa Under Four Tower Center Pivot, Hunting, Windbreaks, Just Four Minutes North of Ord, Nebraska. 2024 RE Taxes: $5,349.34 Acres: 67.76+/- tax assessed acres Certified Irrigated Acres: Lower Loup NRD records indicate 42.3 surface water acres. Water Information: North Loup RPPID records indicate 41.9 acres at $82/acre. FSA Information: 2024 records indicate 51.38 cropland acres with 36.40 base acres of corn. Utilities: provided by Loup Valleys RPPD - electricity for house $268/mon. avg. & $48/mon. avg barn House & Attached Garage Information: Two Story Home Built in 2010 by Klimek Konstruction, 1,688 Sq. Ft. Main Level includes 4'x 31' Front porch with composite decking. 15'x 33' Living room, wood flooring, built-in wood burning fireplace with ability to be easily converted to gas, circulation fan, coffered ceilings, access to second level. 15'x 28' Kitchen/Dining Area, wood flooring, Quartz countertops, custom cabinetry, pantry with pull-outs, under cabinetry lighting, GE Profile electric cook-top w/ vented hood, dishwasher, built-in oven and microwave with convection oven. 14'x15'Formal Dining, wood flooring, access to basement, patio door to backyard. 8'x 10' Laundry Room, tile flooring. 7'x 10' Half Bathroom, tile flooring. 13'x 12' Primary main floor bedroom, carpet with 7'x11' Ensuite full bathroom, tile flooring, linen closet and 7'x 11' walk-in closet, wood flooring. : 1,688 Sq. Ft. Second story includes 10'x 15'6" Bedroom, 9' ceilings, carpet, large closet, attic access. 10'x 10' Bedroom, carpet, closet. 7'x 10' Full Bathroom, tile flooring, granite countertops. 12'x 20' Primary second story bedroom, carpet with 8'x 10' Roughed out full bathroom & 10'x 4' walk-in closet, carpet. : 1,688 Sq. Ft. Basement includes 30'x 20' Family room, 9' ceilings, patio door to the west. Storage under staircase with drain. 5'x 10' Roughed out 3/4 bathroom - sink, shower, toilet. 9'x 15' Roughed out storage room with built-in shelving. 13'x 18' Roughed out bedroom, egress window. 10'x 14' Roughed out bedroom, egress window. 10'x 12' Utility room, floor drain, closed 4 loop geo-thermal water furnace with Rheem 75 gallon preheated water heater, 2nd Rheem 75 gallon water heater, Rheem 50 gallon water heater for basement & garage heated floors & zoned, sub out propane line for potential gas fireplace instead of wood, whole home humidifier, RenewAire fresh air exchange, 2-200 amp breaker panels. : 24'x29' Attached two stall garage, 2-automatic overhead doors, doggie door, walk-thru door, underground sprinkler system for front yard, utility sink, floor drain, attic access, heated floors. New in 2023 high impact shingles & gutters, home has spray foam insulation, submersible well, buried gas line & electrical meter with plug-in for generator all lie to the north of home, septic tank & leach field run to the south. Horse Barn/Machine Shed: Built by Tom Foster in 2017, 60'x 80' Horse barn/machine shed, front concrete approach, 24' automatic overhead door, led lights, spray foam insulated ceiling, 20' concrete floor with dirt in remainder. Fully Insulated Calving Shed: Fully insulated calving shed, pens, water hydrants, solar well, Richie waterer, with the turn of one valve water from the house submersible well can be tied into the two barns and pens for a backup water source. Land Use & Pivot Information: Approximately 37 acres of orchard grass alfalfa mix under the 2014 4 tower tall tire center pivot, 3116 Cat motor 4x5 gear ratio, 12 acres of oats, 10 acres dryland alfalfa on both sides of Burwell Sumter canal, 9 acres of cane in corrals, native grass.
Home Details
Home Type
- Single Family
Est. Annual Taxes
- $5,349
Year Built
- Built in 2010
Lot Details
- 67 Acre Lot
- Sprinkler System
- Landscaped with Trees
Parking
- 2 Car Attached Garage
- Driveway
Home Design
- Asphalt Roof
Interior Spaces
- 3,376 Sq Ft Home
- 2-Story Property
- Open Floorplan
- 1 Fireplace
- Living Room
- Dining Room
- Scenic Vista Views
- Laundry Room
Kitchen
- Oven
- Microwave
- Dishwasher
Flooring
- Wood
- Carpet
- Tile
Bedrooms and Bathrooms
- 4 Bedrooms
- Primary Bedroom on Main
- En-Suite Primary Bedroom
- Walk-In Closet
Partially Finished Basement
- Walk-Out Basement
- Basement Fills Entire Space Under The House
Outdoor Features
- Covered patio or porch
- Shed
Farming
- Barn
Utilities
- Central Air
- Heating System Uses Wood
- Geothermal Heating and Cooling
- Water Heater
- Septic Tank
Map
Home Values in the Area
Average Home Value in this Area
Tax History
| Year | Tax Paid | Tax Assessment Tax Assessment Total Assessment is a certain percentage of the fair market value that is determined by local assessors to be the total taxable value of land and additions on the property. | Land | Improvement |
|---|---|---|---|---|
| 2024 | $5,349 | $584,985 | $231,630 | $353,355 |
| 2023 | $6,910 | $543,790 | $190,435 | $353,355 |
| 2022 | $7,118 | $529,370 | $176,015 | $353,355 |
| 2021 | $7,528 | $523,295 | $169,940 | $353,355 |
| 2020 | $7,742 | $524,690 | $171,335 | $353,355 |
| 2019 | $7,445 | $547,245 | $191,640 | $355,605 |
| 2018 | $7,370 | $582,930 | $224,980 | $357,950 |
| 2017 | $6,782 | $524,955 | $224,980 | $299,975 |
| 2016 | $6,951 | $503,790 | $218,480 | $285,310 |
| 2015 | $6,179 | $430,735 | $172,240 | $258,495 |
| 2014 | $6,574 | $410,815 | $152,320 | $258,495 |
Property History
| Date | Event | Price | Change | Sq Ft Price |
|---|---|---|---|---|
| 05/30/2025 05/30/25 | For Sale | $1,375,000 | -- | $407 / Sq Ft |
Purchase History
| Date | Type | Sale Price | Title Company |
|---|---|---|---|
| Deed | $2,750 | -- |
Source: My State MLS
MLS Number: 11510521
APN: 880036435


