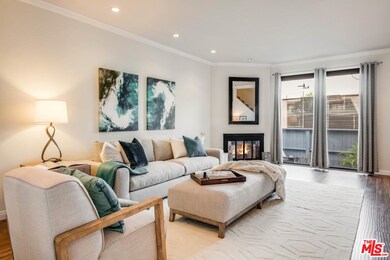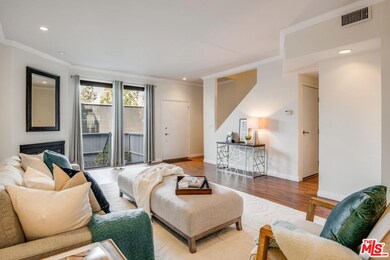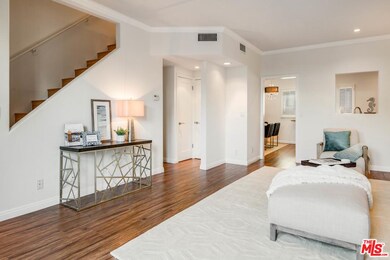
8158 Manitoba St Unit 5 Playa Del Rey, CA 90293
Highlights
- Fitness Center
- 24-Hour Security
- Contemporary Architecture
- Kentwood Elementary Rated A-
- Heated In Ground Pool
- Sauna
About This Home
As of November 2019Beautiful, bright & luxuriously renovated private townhome in desirable 24-hr guard-gated Manitoba West. With a prime location facing the tennis courts, this special home features high ceilings, elegant flooring, open plan main living space with large enclosed patio for outdoor entertaining. Spacious updated kitchen w/granite counters, chic Euro-style cabinetry & sunny dining area w/custom chandelier. Generous master suite w/separate sitting area, large walk-in closet & luxe marble bath & oversized shower. 2nd bedrm w/renovated bath & walk-in closet. Direct entrance private garage w/lots of storage & great bonus room on garage level offers room for a home office, gym or studio plus full size laundry. Wonderfully situated in one of Playa's most desired complexes, only a handful of Manitoba West's private townhomes have come on the market in years. This one is a beauty. Pool, spas, tennis & paddle tennis courts, gym, clubhouse, guest pkg & 3rd assigned spot too. Very special!
Last Agent to Sell the Property
Coldwell Banker Realty License #01216340 Listed on: 10/11/2019

Townhouse Details
Home Type
- Townhome
Est. Annual Taxes
- $10,594
Year Built
- Built in 1979
HOA Fees
- $549 Monthly HOA Fees
Home Design
- Contemporary Architecture
Interior Spaces
- 1,274 Sq Ft Home
- 3-Story Property
- Built-In Features
- Gas Fireplace
- Entryway
- Living Room
- Dining Room
- Bonus Room
- Property Views
Kitchen
- Breakfast Area or Nook
- Oven or Range
- Dishwasher
- Disposal
Flooring
- Carpet
- Laminate
- Stone
Bedrooms and Bathrooms
- 2 Bedrooms
- Powder Room
Laundry
- Laundry Room
- Dryer
- Washer
Parking
- 2 Car Direct Access Garage
- Side by Side Parking
- Guest Parking
Outdoor Features
- Heated In Ground Pool
- Enclosed patio or porch
Utilities
- Central Heating
Community Details
Overview
- 168 Units
Recreation
- Tennis Courts
- Fitness Center
- Community Pool
- Community Spa
Pet Policy
- Pets Allowed
Additional Features
- Sauna
- 24-Hour Security
Ownership History
Purchase Details
Home Financials for this Owner
Home Financials are based on the most recent Mortgage that was taken out on this home.Purchase Details
Purchase Details
Home Financials for this Owner
Home Financials are based on the most recent Mortgage that was taken out on this home.Purchase Details
Home Financials for this Owner
Home Financials are based on the most recent Mortgage that was taken out on this home.Similar Home in Playa Del Rey, CA
Home Values in the Area
Average Home Value in this Area
Purchase History
| Date | Type | Sale Price | Title Company |
|---|---|---|---|
| Warranty Deed | $818,000 | Fidelity National Title | |
| Interfamily Deed Transfer | -- | None Available | |
| Grant Deed | $495,000 | Stewart Title Company | |
| Grant Deed | $335,000 | First American |
Mortgage History
| Date | Status | Loan Amount | Loan Type |
|---|---|---|---|
| Open | $662,400 | New Conventional | |
| Closed | $654,400 | No Value Available | |
| Previous Owner | $371,250 | New Conventional | |
| Previous Owner | $266,924 | Unknown | |
| Previous Owner | $268,000 | No Value Available | |
| Previous Owner | $150,000 | Unknown |
Property History
| Date | Event | Price | Change | Sq Ft Price |
|---|---|---|---|---|
| 11/15/2019 11/15/19 | Sold | $818,000 | +2.4% | $642 / Sq Ft |
| 10/18/2019 10/18/19 | Pending | -- | -- | -- |
| 10/11/2019 10/11/19 | For Sale | $799,000 | +61.4% | $627 / Sq Ft |
| 04/07/2013 04/07/13 | Sold | $495,000 | 0.0% | $389 / Sq Ft |
| 03/12/2013 03/12/13 | Pending | -- | -- | -- |
| 02/26/2013 02/26/13 | For Sale | $495,000 | -- | $389 / Sq Ft |
Tax History Compared to Growth
Tax History
| Year | Tax Paid | Tax Assessment Tax Assessment Total Assessment is a certain percentage of the fair market value that is determined by local assessors to be the total taxable value of land and additions on the property. | Land | Improvement |
|---|---|---|---|---|
| 2024 | $10,594 | $877,056 | $701,647 | $175,409 |
| 2023 | $10,389 | $859,860 | $687,890 | $171,970 |
| 2022 | $9,902 | $843,001 | $674,402 | $168,599 |
| 2021 | $9,777 | $826,473 | $661,179 | $165,294 |
| 2019 | $6,479 | $546,427 | $362,631 | $183,796 |
| 2018 | $6,449 | $535,714 | $355,521 | $180,193 |
| 2016 | $6,160 | $514,913 | $341,716 | $173,197 |
| 2015 | $6,068 | $507,180 | $336,584 | $170,596 |
| 2014 | $6,092 | $497,246 | $329,991 | $167,255 |
Agents Affiliated with this Home
-
Alice Plato

Seller's Agent in 2019
Alice Plato
Coldwell Banker Realty
(310) 704-4188
15 in this area
24 Total Sales
-
Laura Anderson

Seller's Agent in 2013
Laura Anderson
Keller Williams Larchmont
(323) 646-6569
2 in this area
72 Total Sales
-
G
Seller Co-Listing Agent in 2013
Gloria Blancett
Coldwell Banker Realty
-
Tony Yollin

Buyer's Agent in 2013
Tony Yollin
Engel & Volkers Santa Monica
(310) 213-3948
7 Total Sales
Map
Source: The MLS
MLS Number: 19-517952
APN: 4118-013-076
- 8162 Manitoba St Unit 303
- 8162 Manitoba St Unit 209
- 8162 Manitoba St Unit 313
- 8707 Falmouth Ave Unit 221
- 8707 Falmouth Ave Unit 115
- 8675 Falmouth Ave Unit 215
- 8114 Manitoba St Unit 103
- 8110 Manitoba St Unit 109
- 8110 Manitoba St Unit 106
- 8180 Manitoba St Unit 149
- 8740 Tuscany Ave Unit 109
- 8300 Manitoba St Unit 234
- 8148 Redlands St Unit 104
- 8635 Falmouth Ave Unit 212
- 8635 Falmouth Ave Unit 311
- 8635 Falmouth Ave Unit 112
- 8635 Falmouth Ave Unit 301
- 8163 Redlands St Unit 19
- 8710 Delgany Ave Unit 15
- 8115 Redlands St Unit 105






