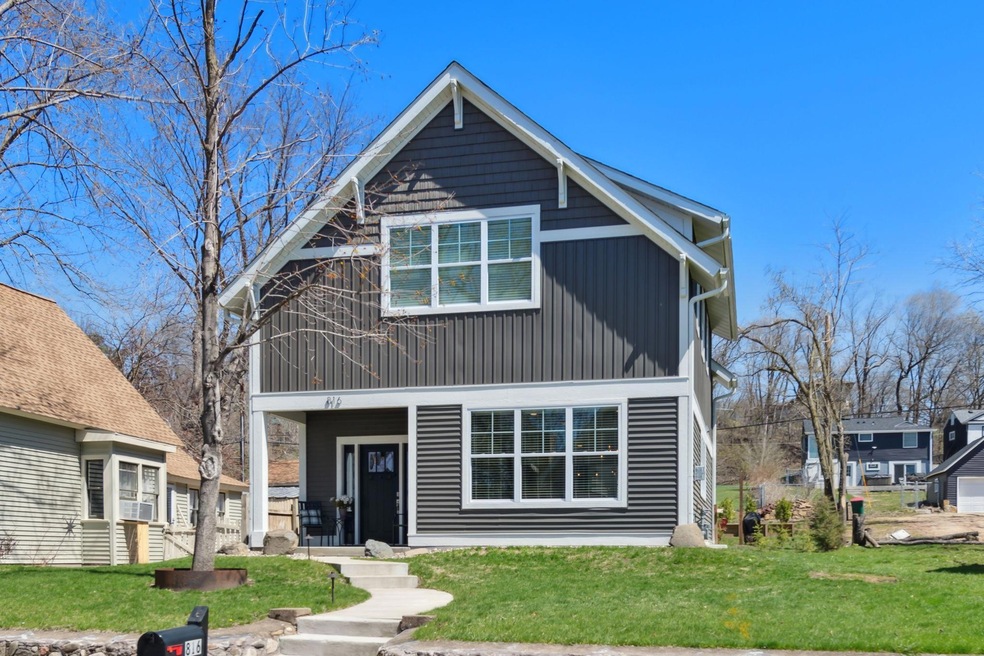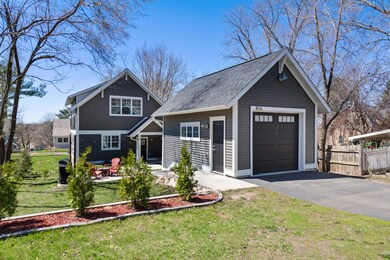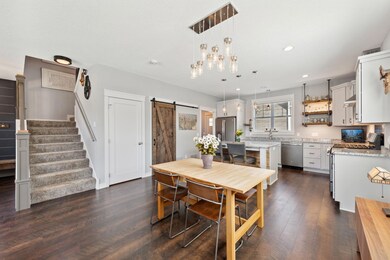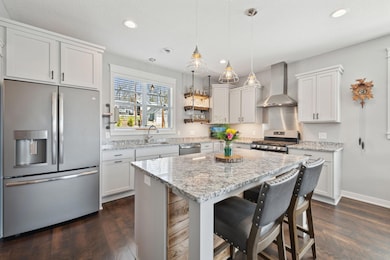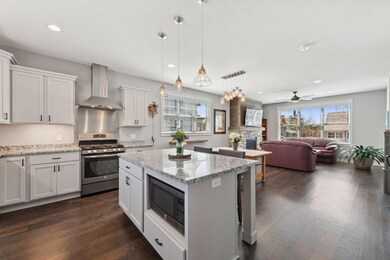
816 10th St N Hudson, WI 54016
Estimated Value: $433,840 - $522,000
Highlights
- No HOA
- The kitchen features windows
- Forced Air Heating and Cooling System
- North Hudson Elementary School Rated A
About This Home
As of May 2023Stunning, exceptional home that will exceed your expectations. It is rare to find this new of a home in a very established neighborhood in the heart of Hudson. Just a few blocks away, you can enjoy the St. Croix River and numerous restaurants or boutique shopping in downtown Hudson. Custom built by Hickory Homes in 2017, you will appreciate the thoughtful detail finishes, enamel trim, dark hardwood flooring, granite countertops, gas fireplace, and barn wood accents which create a unique and inviting space. Spacious bedrooms upstairs with generous walk-in closets, a pass-through bath, laundry, and a surprise sleeping nook! Andersen windows, newly landscaped back yard, fire pit, and a spacious insulated garage make this home ideal for the fussiest buyer. Close proximity to YMCA and the high school are added bonuses. Move right in and enjoy your summer here!
Home Details
Home Type
- Single Family
Est. Annual Taxes
- $5,110
Year Built
- Built in 2017
Lot Details
- 5,924 Sq Ft Lot
- Lot Dimensions are 45 x 130
Parking
- 1 Car Garage
- Insulated Garage
- Garage Door Opener
Home Design
- Slab Foundation
Interior Spaces
- 1,708 Sq Ft Home
- 2-Story Property
- Family Room with Fireplace
Kitchen
- Range
- Microwave
- Dishwasher
- Disposal
- The kitchen features windows
Bedrooms and Bathrooms
- 2 Bedrooms
Laundry
- Dryer
- Washer
Utilities
- Forced Air Heating and Cooling System
Community Details
- No Home Owners Association
- East Hudson Subdivision
Listing and Financial Details
- Assessor Parcel Number 236044800000
Ownership History
Purchase Details
Home Financials for this Owner
Home Financials are based on the most recent Mortgage that was taken out on this home.Similar Homes in Hudson, WI
Home Values in the Area
Average Home Value in this Area
Purchase History
| Date | Buyer | Sale Price | Title Company |
|---|---|---|---|
| Loew Dean A | $224,000 | Title One |
Mortgage History
| Date | Status | Borrower | Loan Amount |
|---|---|---|---|
| Open | Loew Dean A | $190,000 | |
| Closed | Loew Dean A | $180,000 | |
| Closed | Loew Dean A | $190,400 | |
| Previous Owner | Kordt Erik J | $169,000 |
Property History
| Date | Event | Price | Change | Sq Ft Price |
|---|---|---|---|---|
| 05/31/2023 05/31/23 | Sold | $431,500 | +7.9% | $253 / Sq Ft |
| 05/05/2023 05/05/23 | Pending | -- | -- | -- |
| 05/03/2023 05/03/23 | For Sale | $399,900 | -- | $234 / Sq Ft |
Tax History Compared to Growth
Tax History
| Year | Tax Paid | Tax Assessment Tax Assessment Total Assessment is a certain percentage of the fair market value that is determined by local assessors to be the total taxable value of land and additions on the property. | Land | Improvement |
|---|---|---|---|---|
| 2024 | $45 | $345,000 | $66,100 | $278,900 |
| 2023 | $4,415 | $345,000 | $66,100 | $278,900 |
| 2022 | $4,459 | $345,000 | $66,100 | $278,900 |
| 2021 | $4,398 | $224,200 | $45,000 | $179,200 |
| 2020 | $4,233 | $224,200 | $45,000 | $179,200 |
| 2019 | $3,957 | $224,200 | $45,000 | $179,200 |
| 2018 | $3,950 | $224,200 | $45,000 | $179,200 |
| 2017 | $3,800 | $224,200 | $45,000 | $179,200 |
| 2016 | $3,800 | $224,200 | $45,000 | $179,200 |
| 2015 | $3,502 | $224,200 | $45,000 | $179,200 |
| 2014 | $3,471 | $224,200 | $45,000 | $179,200 |
| 2013 | $3,816 | $248,200 | $56,100 | $192,100 |
Agents Affiliated with this Home
-
Jeanette Kunz

Seller's Agent in 2023
Jeanette Kunz
Lakes Area Realty Hudson
(715) 441-2804
43 in this area
113 Total Sales
-
Jennifer Johnson

Buyer's Agent in 2023
Jennifer Johnson
Edina Realty, Inc.
(715) 690-7308
17 in this area
49 Total Sales
Map
Source: NorthstarMLS
MLS Number: 6341904
APN: 161-1088-50-000
- 730 10th St N
- 1286 Krattley Ln
- 751 Sandhill Point Rd Unit A
- 1221 10th St N
- 1110 Partridge Ln
- 241 Starrwood
- 1067 Alta Ave N
- 1330 10th St N
- 410A Krattley Ln
- 312 Sommers St N
- 1031 Pheasant Trail
- Lot 3 Galahad Rd N
- 730 Pine St N
- 888 Bluebird Ct N
- 233 River Heights Trail
- 1205 Riverside Dr N
- 1205 Riverside Drive N
- 709 Riverside Dr N
- 120 Eastbank Ct N
- 560 Lakeside Bay Dr S Unit 560
- 816 10th St N
- 1044 Krattley Ln
- 812 10th St N
- 924 Krattley Ln
- 902 10th St
- 812 10th St
- 928 10th St N
- 800 Woodcrest Dr N
- 927 10th St
- 813 Lund St N
- 1048 Krattley Ln
- 1045 Krattley Ln
- XXX 10th St N
- 927 10th St N
- 1052 Krattley Ln
- 938 10th St N
- 809 Lund St N
- 1055 Krattley Ln
- XXXX Krattley Ln N
- 780 Woodcrest Dr N
