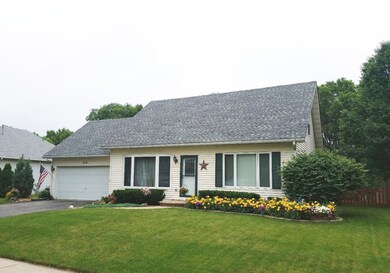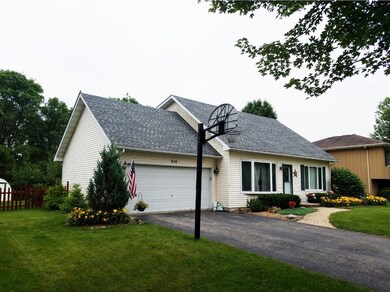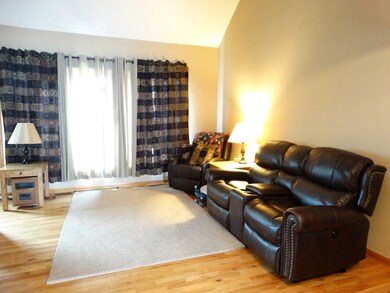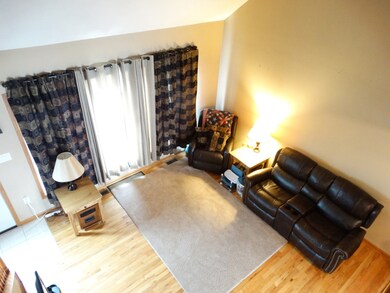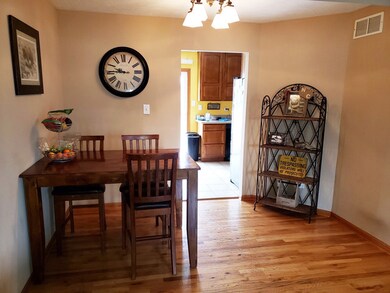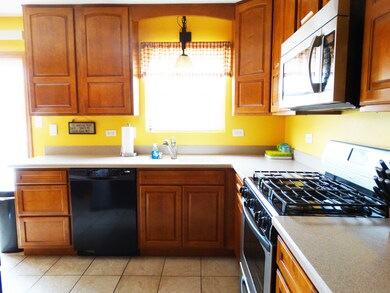
816 Addleman St Joliet, IL 60431
Estimated Value: $313,000 - $327,000
Highlights
- Cape Cod Architecture
- Deck
- Stream or River on Lot
- Troy Craughwell Elementary School Rated A-
- Property is near a forest
- 4-minute walk to Rock Run Preserve
About This Home
As of April 2019SUPER NICE 3 BEDROOM 2 FULL BATH CAPE COD IN BEAVER CREEK SUBDIVISION. MAIN LEVEL HAS LIVING ROOM/DINING ROOM COMBO WITH HARDWOOD FLOORS AND VAULTED CEILINGS, EAT IN KITCHEN WITH CORIAN COUNTERS AND ALL APPLIANCES, 2 GOOD SIZED BEDROOMS AND FULL BATH. SLIDING GLASS DOORS FROM THE BREAKFAST AREA GO TO THE BACK DECK AND FENCED YARD BACKING UP TO ROCK RUN PRESERVE. UPSTAIRS HAS MASTER BEDROOM WITH ATTACHED FULL BATH AND A SEPARATE LOFT AREA. ROOF WAS REPLACED IN 2012 WITH ARCHITECTURAL SHINGLES, FURNACE AND CENTRAL AIR WERE BOTH REPLACED IN 2012, THE HOT WATER HEATER WAS REPLACED IN 2013, THE SUMP AND EJECTOR PUMPS WERE BOTH REPLACED IN 2018 AND ALL OF THE APPLIANCES WERE REPLACED IN 2011. FULL DRY BASEMENT COULD EASILY BE FINISHED AND THE 2 CAR ATTACHED GARAGE HAS PULL DOWN STAIRS TO ATTIC STORAGE. SPECTACULAR LOT WITH TREES AND VIEW OF THE WATER!!!!
Last Listed By
Coldwell Banker Real Estate Group License #475122166 Listed on: 03/01/2019

Home Details
Home Type
- Single Family
Est. Annual Taxes
- $5,152
Year Built
- Built in 1994 | Remodeled in 2012
Lot Details
- 10,019 Sq Ft Lot
- Lot Dimensions are 65x126x75x126
- Fenced Yard
- Paved or Partially Paved Lot
Parking
- 2 Car Attached Garage
- Garage Transmitter
- Garage Door Opener
- Parking Included in Price
Home Design
- Cape Cod Architecture
- Vinyl Siding
Interior Spaces
- 1,491 Sq Ft Home
- 1.5-Story Property
- Vaulted Ceiling
- Ceiling Fan
- Combination Dining and Living Room
- Loft
- Wood Flooring
Kitchen
- Breakfast Bar
- Range
- Microwave
- Dishwasher
Bedrooms and Bathrooms
- 3 Bedrooms
- 3 Potential Bedrooms
- Main Floor Bedroom
- Bathroom on Main Level
- 2 Full Bathrooms
Laundry
- Dryer
- Washer
Unfinished Basement
- Basement Fills Entire Space Under The House
- Sump Pump
Home Security
- Storm Screens
- Carbon Monoxide Detectors
Outdoor Features
- Stream or River on Lot
- Deck
- Shed
Location
- Property is near a forest
Schools
- Joliet West High School
Utilities
- Forced Air Heating and Cooling System
- Humidifier
- Heating System Uses Natural Gas
- 100 Amp Service
Community Details
- Beaver Creek Subdivision
Listing and Financial Details
- Homeowner Tax Exemptions
Ownership History
Purchase Details
Home Financials for this Owner
Home Financials are based on the most recent Mortgage that was taken out on this home.Purchase Details
Home Financials for this Owner
Home Financials are based on the most recent Mortgage that was taken out on this home.Purchase Details
Home Financials for this Owner
Home Financials are based on the most recent Mortgage that was taken out on this home.Purchase Details
Home Financials for this Owner
Home Financials are based on the most recent Mortgage that was taken out on this home.Purchase Details
Purchase Details
Purchase Details
Home Financials for this Owner
Home Financials are based on the most recent Mortgage that was taken out on this home.Similar Homes in the area
Home Values in the Area
Average Home Value in this Area
Purchase History
| Date | Buyer | Sale Price | Title Company |
|---|---|---|---|
| Digangi Jeremy | $202,000 | Attorney | |
| Reid Nicholas | $121,000 | Saturn Title | |
| Gaughan Richard | $224,500 | Chicago Title Insurance Comp | |
| Alberti Richard D | $152,000 | First American Title | |
| Household Finance Corp | -- | -- | |
| Mortgage Electronic Registration Systems | $118,282 | -- | |
| Hill Jerry L | $115,500 | -- |
Mortgage History
| Date | Status | Borrower | Loan Amount |
|---|---|---|---|
| Open | Digangi Jeremy J | $10,357 | |
| Previous Owner | Digangi Jeremy | $198,341 | |
| Previous Owner | Reid Nicholas | $96,800 | |
| Previous Owner | Gaughan Richard | $179,600 | |
| Previous Owner | Alberti Richard D | $19,000 | |
| Previous Owner | Alberti Richard D | $125,750 | |
| Previous Owner | Alberti Richard D | $123,600 | |
| Previous Owner | Alberti Richard D | $121,400 | |
| Previous Owner | Hill Jerry L | $97,450 |
Property History
| Date | Event | Price | Change | Sq Ft Price |
|---|---|---|---|---|
| 04/23/2019 04/23/19 | Sold | $202,000 | +1.1% | $135 / Sq Ft |
| 03/06/2019 03/06/19 | Pending | -- | -- | -- |
| 03/01/2019 03/01/19 | For Sale | $199,900 | -- | $134 / Sq Ft |
Tax History Compared to Growth
Tax History
| Year | Tax Paid | Tax Assessment Tax Assessment Total Assessment is a certain percentage of the fair market value that is determined by local assessors to be the total taxable value of land and additions on the property. | Land | Improvement |
|---|---|---|---|---|
| 2023 | $7,412 | $83,036 | $16,631 | $66,405 |
| 2022 | $6,329 | $74,189 | $15,737 | $58,452 |
| 2021 | $5,928 | $69,792 | $14,804 | $54,988 |
| 2020 | $5,413 | $64,180 | $14,804 | $49,376 |
| 2019 | $5,245 | $61,563 | $14,200 | $47,363 |
| 2018 | $5,317 | $60,663 | $14,200 | $46,463 |
| 2017 | $5,152 | $57,950 | $14,200 | $43,750 |
| 2016 | $5,091 | $55,500 | $14,200 | $41,300 |
| 2015 | $4,762 | $51,875 | $12,825 | $39,050 |
| 2014 | $4,762 | $49,875 | $12,825 | $37,050 |
| 2013 | $4,762 | $53,295 | $12,825 | $40,470 |
Agents Affiliated with this Home
-
Susan Dufault

Seller's Agent in 2019
Susan Dufault
Coldwell Banker Real Estate Group
(815) 342-8123
2 in this area
129 Total Sales
-
Paul Osipoff

Buyer's Agent in 2019
Paul Osipoff
Real Broker LLC
(708) 441-5241
2 in this area
90 Total Sales
Map
Source: Midwest Real Estate Data (MRED)
MLS Number: 10295252
APN: 06-02-303-006
- 613 Rookery Ln
- 708 Timberline Dr
- 3416 Bankview Dr
- 1339 Addleman St
- 1332 Jane Ct
- 410 Rollingwood Ln Unit 1
- 3806 Juniper Ave
- 3831 Juniper Ave
- 4328 Osullivan Dr
- 4320 Odonohue Dr
- 206 Stephen Ln
- 3700 Theodore St
- Lot 48 Murphy Dr
- 3518 Theodore St
- 1105 Kerry Ln
- 1212 Ashford Ln
- 3127 Ingalls Ave Unit 3B
- 1518 Parkside Dr
- 1614 N Autumn Dr Unit 1
- 3111 Ingalls Ave Unit 3D
- 816 Addleman St
- 814 Addleman St
- 818 Addleman St
- 902 Addleman St
- 815 Addleman St
- 815 Addleman St
- 817 Addleman St
- 813 Addleman St
- 810 Addleman St
- 904 Addleman St
- 901 Addleman St
- 811 Addleman St
- 906 Addleman St
- 808 Addleman St
- 3824 Chelse Ct
- 812 Hollow Glen
- 907 Addleman St
- 810 Hollow Glen
- 806 Addleman St Unit 1
- 908 Addleman St

