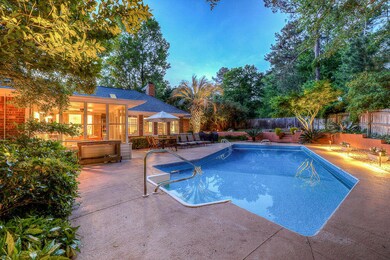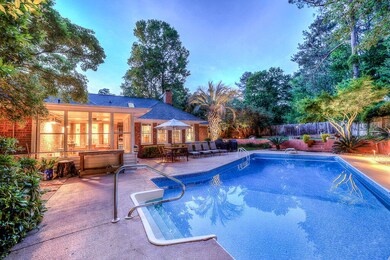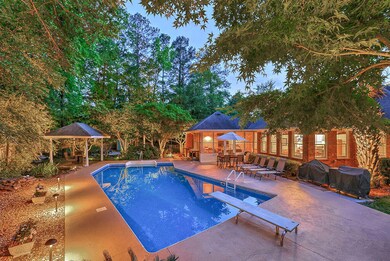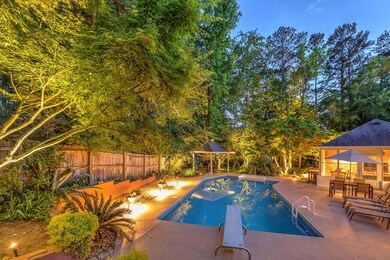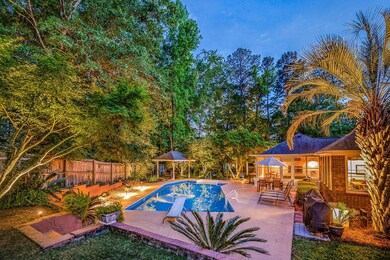
Highlights
- Ranch Style House
- Wood Flooring
- Cul-De-Sac
- River Ridge Elementary School Rated A
- Sun or Florida Room
- Rear Porch
About This Home
As of May 2024Welcome to Summer Place! This immaculate 4 bedroom, 2 bathroom all brick ranch is a testament to luxury and relaxation, nestled in the heart of Evans. Step inside to discover an inviting living space with fireplace, flooded with natural light and beautiful hardwood flooring adding warmth and character to the space. The heart of the home is fully updated custom kitchen boasting quartz countertops, gas cooktop, convection microwave, stainless steel appliances, ample cabinet space for all your culinary needs and a built-in island/breakfast table in the bay window. Off the kitchen you'll find a bedroom perfect for an office and the spacious master suite complete with a large en-suite bathroom featuring double vanity, soaking tub, separate shower and walk-in closet. On the other end of the home you'll find a shared hall bathroom plus two additional well-appointed bedrooms that provide flexibility for family or guests but the true highlight of this property lies outdoors... Step into your private backyard oasis with a sparkling saltwater pool, lush landscaping, and mature trees that create a picturesque setting for outdoor enjoyment. Whether you're hosting gatherings on the enclosed patio or simply basking in the beauty of the surroundings, the tiered outdoor spaces invite you to relax and unwind in style while also providing privacy and a tranquil ambiance, creating the ultimate escape from the hustle and bustle of everyday life. Surround outdoor lighting illuminates the entire home, enhancing its beauty and security. Conveniently located near schools, parks, shopping, and dining options, this home offers the perfect blend of luxury, comfort, and convenience. Don't miss your chance to own this slice of paradise - schedule your showing today and you can move in just in time for refreshing dips in the pool on hot summer days!
Last Agent to Sell the Property
Augusta Real Estate Co. License #379496 Listed on: 04/19/2024
Home Details
Home Type
- Single Family
Est. Annual Taxes
- $1,033
Year Built
- Built in 1988 | Remodeled
Lot Details
- 0.49 Acre Lot
- Cul-De-Sac
- Privacy Fence
- Fenced
HOA Fees
- $5 Monthly HOA Fees
Parking
- Garage
Home Design
- Ranch Style House
- Brick Exterior Construction
- Composition Roof
Interior Spaces
- 2,134 Sq Ft Home
- Insulated Windows
- Blinds
- Entrance Foyer
- Living Room with Fireplace
- Dining Room
- Sun or Florida Room
- Crawl Space
- Attic Floors
- Storm Doors
- Laundry Room
Kitchen
- Eat-In Kitchen
- Built-In Electric Oven
- Cooktop
- Built-In Microwave
- Dishwasher
- Disposal
Flooring
- Wood
- Carpet
Bedrooms and Bathrooms
- 4 Bedrooms
- Walk-In Closet
- 2 Full Bathrooms
- Primary bathroom on main floor
- Garden Bath
Outdoor Features
- Glass Enclosed
- Outbuilding
- Rear Porch
Schools
- River Ridge Elementary School
- Riverside Middle School
- Lakeside High School
Utilities
- Central Air
Community Details
- Summer Place Subdivision
Listing and Financial Details
- Assessor Parcel Number 072L037
Ownership History
Purchase Details
Home Financials for this Owner
Home Financials are based on the most recent Mortgage that was taken out on this home.Purchase Details
Home Financials for this Owner
Home Financials are based on the most recent Mortgage that was taken out on this home.Purchase Details
Home Financials for this Owner
Home Financials are based on the most recent Mortgage that was taken out on this home.Purchase Details
Purchase Details
Home Financials for this Owner
Home Financials are based on the most recent Mortgage that was taken out on this home.Purchase Details
Home Financials for this Owner
Home Financials are based on the most recent Mortgage that was taken out on this home.Similar Homes in Evans, GA
Home Values in the Area
Average Home Value in this Area
Purchase History
| Date | Type | Sale Price | Title Company |
|---|---|---|---|
| Warranty Deed | $410,000 | -- | |
| Warranty Deed | $237,500 | -- | |
| Warranty Deed | -- | -- | |
| Warranty Deed | -- | -- | |
| Warranty Deed | $211,300 | -- | |
| Deed | $235,000 | -- |
Mortgage History
| Date | Status | Loan Amount | Loan Type |
|---|---|---|---|
| Open | $235,000 | New Conventional | |
| Previous Owner | $100,000 | New Conventional | |
| Previous Owner | $237,500 | New Conventional | |
| Previous Owner | $223,250 | New Conventional | |
| Previous Owner | $20,000 | Credit Line Revolving |
Property History
| Date | Event | Price | Change | Sq Ft Price |
|---|---|---|---|---|
| 05/21/2024 05/21/24 | Sold | $410,000 | -4.2% | $192 / Sq Ft |
| 04/19/2024 04/19/24 | For Sale | $428,000 | +71.2% | $201 / Sq Ft |
| 05/28/2019 05/28/19 | Sold | $250,000 | +2.5% | $104 / Sq Ft |
| 04/19/2019 04/19/19 | Pending | -- | -- | -- |
| 04/15/2019 04/15/19 | For Sale | $243,900 | +15.4% | $102 / Sq Ft |
| 12/07/2015 12/07/15 | Sold | $211,300 | -8.1% | $88 / Sq Ft |
| 11/03/2015 11/03/15 | Pending | -- | -- | -- |
| 09/04/2015 09/04/15 | For Sale | $230,000 | -2.1% | $96 / Sq Ft |
| 06/24/2013 06/24/13 | Sold | $235,000 | -2.0% | $98 / Sq Ft |
| 05/20/2013 05/20/13 | Pending | -- | -- | -- |
| 04/17/2013 04/17/13 | For Sale | $239,900 | -- | $100 / Sq Ft |
Tax History Compared to Growth
Tax History
| Year | Tax Paid | Tax Assessment Tax Assessment Total Assessment is a certain percentage of the fair market value that is determined by local assessors to be the total taxable value of land and additions on the property. | Land | Improvement |
|---|---|---|---|---|
| 2024 | $1,033 | $133,057 | $25,804 | $107,253 |
| 2023 | $1,033 | $128,853 | $25,604 | $103,249 |
| 2022 | $1,030 | $121,362 | $24,204 | $97,158 |
| 2021 | $873 | $98,109 | $19,204 | $78,905 |
| 2020 | $880 | $95,000 | $19,004 | $75,996 |
| 2019 | $1,540 | $95,488 | $17,904 | $77,584 |
| 2018 | $1,326 | $87,639 | $17,304 | $70,335 |
| 2017 | $1,338 | $87,889 | $16,704 | $71,185 |
| 2016 | $2,219 | $82,387 | $15,980 | $66,407 |
| 2015 | $2,098 | $77,738 | $15,780 | $61,958 |
| 2014 | $2,014 | $73,700 | $15,080 | $58,620 |
Agents Affiliated with this Home
-

Seller's Agent in 2024
Todd Lamb
Augusta Real Estate Co.
(706) 414-5548
137 Total Sales
-

Seller Co-Listing Agent in 2024
Laura Lamb
Augusta Real Estate Co.
(706) 267-5219
70 Total Sales
-

Buyer's Agent in 2024
Amy Cook
AMY COOK & CO., LLC
(706) 830-1731
46 Total Sales
-

Seller's Agent in 2019
Lili Youngblood
Meybohm
(706) 829-2500
176 Total Sales
-
S
Buyer's Agent in 2015
Shivaun Delisser
Blanchard & Calhoun - Evans
-
L
Seller Co-Listing Agent in 2013
Lee Plant
Berkshire Hathaway HomeServices Beazley Realtors
Map
Source: REALTORS® of Greater Augusta
MLS Number: 528035
APN: 072L037
- 819 Cape Cod Ct
- 4418 Pierwood Way
- 303 N Sandhills Ln
- 4315 Pierwood Way
- 835 Woodberry Dr
- 910 Prairie Pass
- 802 Sparkleberry Rd
- 800 Sparkleberry Rd
- 4489 Woodberry Ct
- 4482 Persimmon St
- 854 Sparkleberry Rd
- 800 Pond Pine Way
- 642 Chimney Hill Cir
- 612 Emerald Crossing
- 3113 Sunset Maple Trail
- 628 Emerald Crossing
- 2994 Rosewood Dr
- 1062 Emerald Place
- 411 Snead Way
- 736 Rocky Branch Ln

