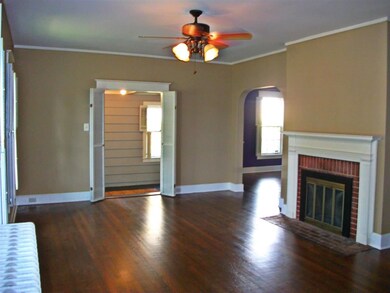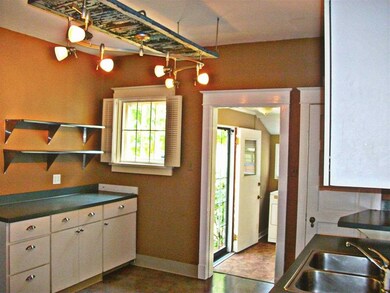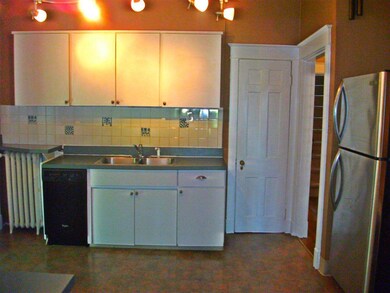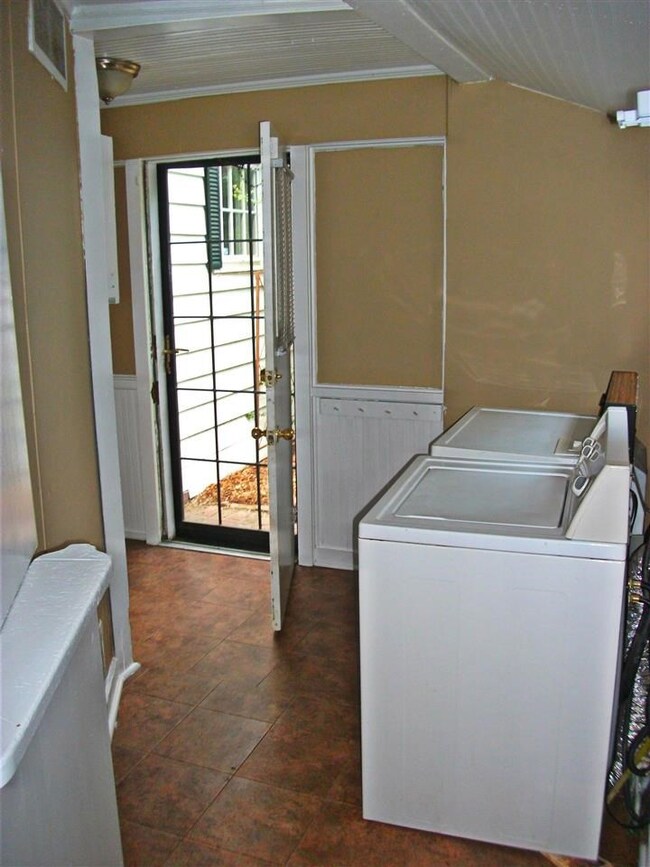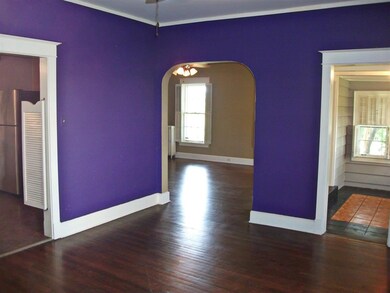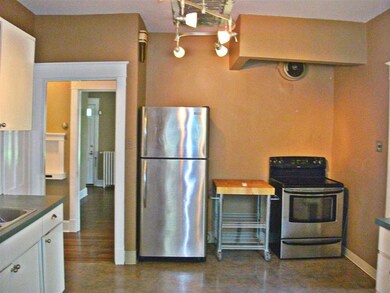
816 Charles Place Memphis, TN 38112
Vollintine Evergreen NeighborhoodAbout This Home
As of March 2022Neat as a pin, clean as a whistle, cute as a button. Three bedroom cottage in Hein Park subdivision, next to Rhodes College has it all--vintage architecture, full range of neighborhood amenities, plus its own pool and hot tub!. New paint and trim, original hardwood, steam heat, but without the scary basement. Spruced up and ready to show. Let yourself fall in love with 816 Charles Place!
Last Agent to Sell the Property
James Pascover
Crye-Leike, Inc., REALTORS License #301709 Listed on: 08/27/2014

Home Details
Home Type
Single Family
Est. Annual Taxes
$2,609
Year Built
1925
Lot Details
0
HOA Fees
$2 per month
Listing Details
- Class: Residential
- Type: Detached Single Family
- Style: Traditional
- Detached Unit Type: General Residential
- Cross Street: Jackson
- MLS Map #: 744E
- MAAR Subdivision Name: HEIN PARK
- List Price Per Sq Ft: 86
- Number Of Stories: 1.1
- Price Per Sq Ft: 81.44
- Prop Construction Status: Existing Property
- Estimated Sq Ft: 2333
- Termite Contract: Yes
- Year Built: 1925
- Special Features: None
- Property Sub Type: Detached
- Stories: 1
Interior Features
- First Story Floor Plan: Living Room, Dining Room, Den/Great Room, Kitchen, Primary Bedroom, 2nd Bedroom, 1 Bath, Office
- Second Story Floor Plan: 3rd Bedroom, 1/2 Bath
- Additional Bedroom Bathroom Info: 1 or More BR Down, Primary Down, Full Bath Down
- Estimated Heated Sq Ft Range: 2200-2399
- Bedroom 2 Description: Level 1, Smooth Ceiling, Hardwood Floor
- Bedroom 3 Description: Level 2, Smooth Ceiling, Carpet
- Bedrooms: 3
- Bedrooms Down: 2
- Fireplace: Masonry, Presently Inoperative, In Living Room, In Den/Great Room, Wood Stove Insert
- Floors/Ceilings: Hardwood Throughout, Part Carpet, Tile, Smooth Ceiling
- Full Bathrooms: 1
- Half Bathrooms: 1
- Equipment: Range/Oven, Dishwasher, Cable Wired
- Living Dining Kitchen: Separate Living Room, Separate Dining Room, Separate Den, Washer/Dryer Connections
- Misc Interior: All Window Treatments, Security System, Monitored Alarm
- Number Of Fireplaces: 2
- Other Rooms: Laundry Room, Office/Sewing Room
- Total Bathrooms: 1.1
- P R I M A R Y B E D R O O M: Level 1, Smooth Ceiling, Hardwood Floor
Exterior Features
- Misc Exterior: Wrought Iron Security Drs, Pool Cleaning Equipment, Patio, Hot Tub, Historic District, Wood Fence
- Exterior Windows: Wood/Composition, Wood Window(s), Storm Door(s)
- Foundation: Conventional, Partial Basement
- Pool Description: In Ground
- Roof: Composition Shingles
Garage/Parking
- Attached Detached Parking: Detached
- Carport Garage: Garage
- Number Covered Parking Spaces: 1
- Parking Display: G1D
- Parking Storage: Garage Door Opener(s), Front-Load Garage
Utilities
- Cooling: Window Unit(s), Ceiling Fan(s)
- Heating: Central, Radiator
- Security: Monitored Alarm System, Iron Door(s), Dead Bolt Lock(s)
- Water Sewer: Gas Water Heater, Public Water, Public Sewer
Association/Amenities
- Annual Association Fee: 25
- Neighborhood Association: Mandatory
Lot Info
- Lot Description: Some Trees, Level, Landscaped, Wood Fenced
- Lot Number: S PT 52
- Acreage: 0.2
- Lot Size: 60 X 150
- Price Per Acre: 1000000
Multi Family
- Number Of Rooms: 8
Tax Info
- Assessor Parcel Number: 036087 00028
Ownership History
Purchase Details
Home Financials for this Owner
Home Financials are based on the most recent Mortgage that was taken out on this home.Purchase Details
Home Financials for this Owner
Home Financials are based on the most recent Mortgage that was taken out on this home.Purchase Details
Home Financials for this Owner
Home Financials are based on the most recent Mortgage that was taken out on this home.Purchase Details
Home Financials for this Owner
Home Financials are based on the most recent Mortgage that was taken out on this home.Similar Homes in Memphis, TN
Home Values in the Area
Average Home Value in this Area
Purchase History
| Date | Type | Sale Price | Title Company |
|---|---|---|---|
| Warranty Deed | $340,000 | Sure Title | |
| Warranty Deed | $190,000 | Realty Title | |
| Quit Claim Deed | -- | None Available | |
| Warranty Deed | $235,000 | None Available | |
| Warranty Deed | $175,000 | Chicago Title Company |
Mortgage History
| Date | Status | Loan Amount | Loan Type |
|---|---|---|---|
| Open | $289,000 | New Conventional | |
| Previous Owner | $171,900 | New Conventional | |
| Previous Owner | $188,000 | Fannie Mae Freddie Mac | |
| Previous Owner | $60,000 | Stand Alone Second | |
| Previous Owner | $166,250 | Purchase Money Mortgage |
Property History
| Date | Event | Price | Change | Sq Ft Price |
|---|---|---|---|---|
| 05/25/2025 05/25/25 | For Sale | $599,000 | +76.2% | $221 / Sq Ft |
| 03/16/2022 03/16/22 | Sold | $340,000 | -2.6% | $155 / Sq Ft |
| 03/14/2022 03/14/22 | Pending | -- | -- | -- |
| 01/22/2022 01/22/22 | For Sale | $349,000 | +83.7% | $159 / Sq Ft |
| 02/20/2015 02/20/15 | Sold | $190,000 | -9.1% | $86 / Sq Ft |
| 01/26/2015 01/26/15 | Pending | -- | -- | -- |
| 08/27/2014 08/27/14 | For Sale | $209,000 | -- | $95 / Sq Ft |
Tax History Compared to Growth
Tax History
| Year | Tax Paid | Tax Assessment Tax Assessment Total Assessment is a certain percentage of the fair market value that is determined by local assessors to be the total taxable value of land and additions on the property. | Land | Improvement |
|---|---|---|---|---|
| 2025 | $2,609 | $90,550 | $16,050 | $74,500 |
| 2024 | $2,609 | $76,950 | $11,325 | $65,625 |
| 2023 | $4,688 | $76,950 | $11,325 | $65,625 |
| 2022 | $4,688 | $76,950 | $11,325 | $65,625 |
| 2021 | $4,742 | $76,950 | $11,325 | $65,625 |
| 2020 | $2,164 | $67,700 | $11,325 | $56,375 |
| 2019 | $2,164 | $67,700 | $11,325 | $56,375 |
| 2018 | $2,164 | $67,700 | $11,325 | $56,375 |
| 2017 | $2,095 | $64,025 | $11,325 | $52,700 |
| 2016 | $2,043 | $46,750 | $0 | $0 |
| 2014 | $2,043 | $46,750 | $0 | $0 |
Agents Affiliated with this Home
-
S
Seller's Agent in 2025
Sana Shah
Realty One Group Music City
-

Seller's Agent in 2022
George Mack
RE/MAX
(901) 674-5345
1 in this area
89 Total Sales
-
K
Buyer's Agent in 2022
Kathy Mills
KAIZEN Realty, LLC
(901) 491-5052
2 in this area
14 Total Sales
-
J
Seller's Agent in 2015
James Pascover
Crye-Leike
-

Buyer's Agent in 2015
Steve Solomon
Sowell, Realtors
(901) 454-1931
15 Total Sales
Map
Source: Memphis Area Association of REALTORS®
MLS Number: 9934766
APN: 03-6087-0-0028
- 2255 Jackson Ave
- 2275 Jackson Ave
- 2283 Jackson Ave
- 724 Center Dr
- 2115 Hallwood Dr
- 2293 Jackson Ave
- 2062 Jackson Ave
- 837 East Dr
- 831 East Dr
- 2067 Hallwood Dr
- 2150 Vollintine Ave
- 892 East Dr
- 2236 Cross Dr
- 726 N Trezevant St
- 871 University St
- 615 East Dr
- 801 Spring St
- 1052 Seymour St
- 724 Mcconnell St
- 872 Maple Dr

