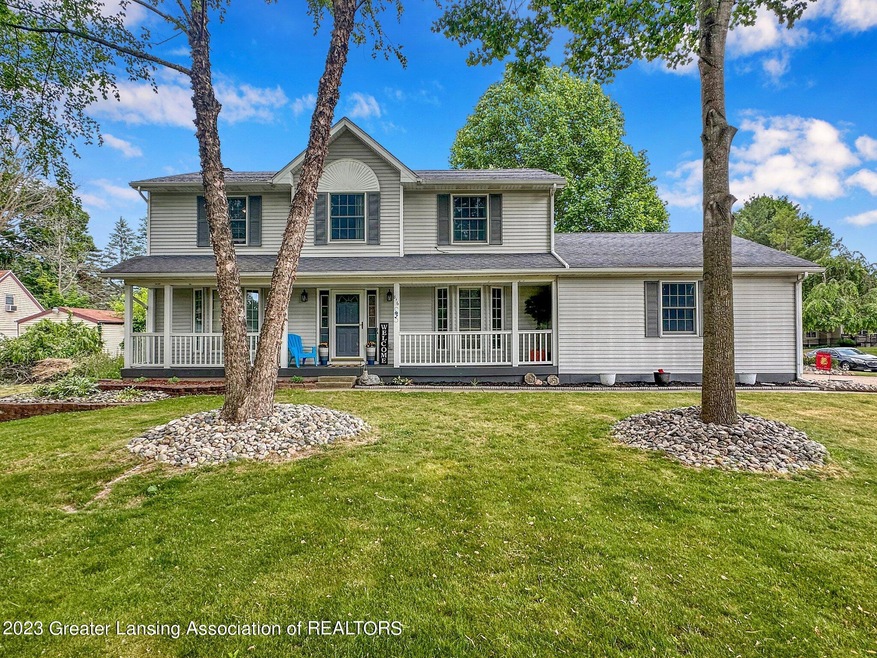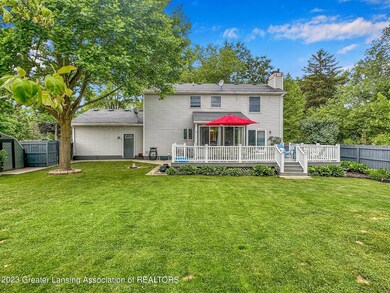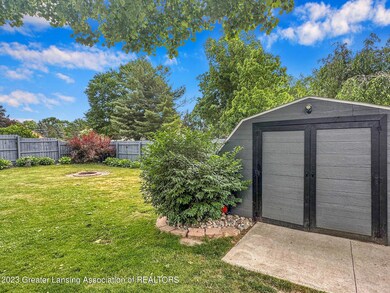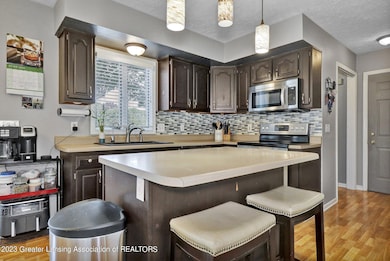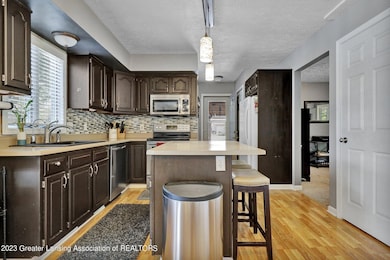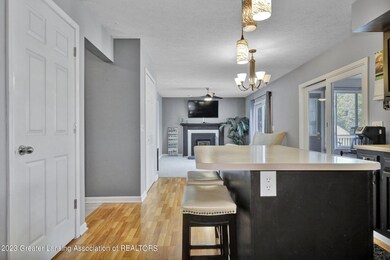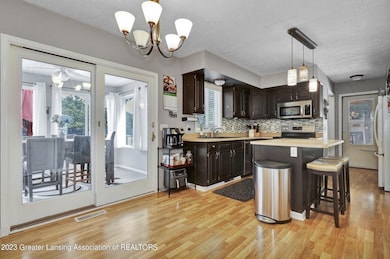
816 Creyts Rd Dimondale, MI 48821
Highlights
- Deck
- 2 Car Attached Garage
- Laundry Room
- Covered patio or porch
- Living Room
- Entrance Foyer
About This Home
As of August 2023Welcome to 816 Creyts Road, a stunning home offering over 2600 sqft of finished living space in the desirable Village of Dimondale. This spacious abode boasts 4 bedrooms and 3 and a 1/2 bathrooms, providing ample room for comfortable living. The second floor primary suite is a true retreat, featuring a walk-in closet, double vanity sink, and a luxurious jet tub, perfect for unwinding after a long day. The heart of this home is the inviting living room, adorned with a wood-burning fireplace complemented by an oak mantel and marble surround, creating a cozy ambiance for gatherings and relaxation. The well-appointed kitchen is a chef's delight, offering both functionality and style. Prepare culinary delights with ease, and then savor your meals in the adjacent dining area. Situated on a spacious lot of just under a half acre, this property ensures privacy with its fully fenced-in backyard, ideal for children to play freely and for pets to roam. The 2 and a half car garage provides ample space for parking and storage. Host memorable gatherings on the huge deck, perfect for entertaining family and friends during warm summer evenings. Additional features include a convenient shed for extra storage and beautiful landscaping, enhancing the curb appeal of this charming home. With its thoughtful layout and desirable amenities, this home offers a delightful living experience for those seeking comfort and tranquility. Turn-key and ready for its new owners. Hurry and call us today to schedule your own private tour to make this house your new home!
Last Agent to Sell the Property
Tracey Hernly & Co.
Howard Hanna Real Estate Executives Listed on: 06/23/2023
Home Details
Home Type
- Single Family
Est. Annual Taxes
- $4,506
Year Built
- Built in 1995
Lot Details
- 0.48 Acre Lot
- Lot Dimensions are 100x209
- Wood Fence
- Landscaped
- Few Trees
- Back Yard Fenced and Front Yard
Parking
- 2 Car Attached Garage
- Parking Storage or Cabinetry
- Side Facing Garage
- Garage Door Opener
- Driveway
Home Design
- Shingle Roof
- Vinyl Siding
Interior Spaces
- 2-Story Property
- Ceiling Fan
- Entrance Foyer
- Living Room
- Dining Room
- Finished Basement
- Basement Fills Entire Space Under The House
Kitchen
- Oven
- Range
- Microwave
- Dishwasher
- Disposal
Bedrooms and Bathrooms
- 4 Bedrooms
Laundry
- Laundry Room
- Laundry on main level
- Dryer
- Washer
Outdoor Features
- Deck
- Covered patio or porch
- Rain Gutters
Utilities
- Forced Air Heating and Cooling System
- Heating System Uses Natural Gas
- Well
- Water Heater
- Water Softener
Ownership History
Purchase Details
Home Financials for this Owner
Home Financials are based on the most recent Mortgage that was taken out on this home.Purchase Details
Home Financials for this Owner
Home Financials are based on the most recent Mortgage that was taken out on this home.Similar Homes in Dimondale, MI
Home Values in the Area
Average Home Value in this Area
Purchase History
| Date | Type | Sale Price | Title Company |
|---|---|---|---|
| Warranty Deed | $349,000 | None Listed On Document | |
| Warranty Deed | $189,500 | Midstate Title Company |
Mortgage History
| Date | Status | Loan Amount | Loan Type |
|---|---|---|---|
| Open | $319,086 | New Conventional | |
| Previous Owner | $115,500 | New Conventional | |
| Previous Owner | $18,000 | Stand Alone Second | |
| Previous Owner | $103,000 | New Conventional | |
| Previous Owner | $132,100 | Unknown | |
| Previous Owner | $150,000 | No Value Available |
Property History
| Date | Event | Price | Change | Sq Ft Price |
|---|---|---|---|---|
| 05/30/2025 05/30/25 | For Sale | $347,500 | -0.4% | $130 / Sq Ft |
| 08/31/2023 08/31/23 | Sold | $349,000 | -1.7% | $131 / Sq Ft |
| 08/04/2023 08/04/23 | Pending | -- | -- | -- |
| 07/26/2023 07/26/23 | Price Changed | $355,000 | -2.7% | $133 / Sq Ft |
| 06/23/2023 06/23/23 | For Sale | $365,000 | -- | $137 / Sq Ft |
Tax History Compared to Growth
Tax History
| Year | Tax Paid | Tax Assessment Tax Assessment Total Assessment is a certain percentage of the fair market value that is determined by local assessors to be the total taxable value of land and additions on the property. | Land | Improvement |
|---|---|---|---|---|
| 2024 | $2,082 | $129,600 | $0 | $0 |
| 2023 | $2,103 | $121,200 | $0 | $0 |
| 2022 | $4,505 | $113,200 | $0 | $0 |
| 2021 | $4,338 | $106,300 | $0 | $0 |
| 2020 | $1,912 | $105,000 | $0 | $0 |
| 2019 | $4,388 | $101,004 | $0 | $0 |
| 2018 | $4,291 | $96,700 | $0 | $0 |
| 2017 | $4,212 | $88,200 | $0 | $0 |
| 2016 | -- | $88,200 | $0 | $0 |
| 2015 | -- | $84,800 | $0 | $0 |
| 2014 | -- | $82,300 | $0 | $0 |
| 2013 | -- | $84,000 | $0 | $0 |
Agents Affiliated with this Home
-
T
Seller's Agent in 2023
Tracey Hernly & Co.
Howard Hanna Real Estate Executives
-
Tammy Sandin

Buyer's Agent in 2023
Tammy Sandin
Bellabay Realty, LLC
(989) 430-5969
2 in this area
63 Total Sales
Map
Source: Greater Lansing Association of Realtors®
MLS Number: 273954
APN: 081-011-300-155-00
- 465 Creyts Rd
- 0 Dimondale Hwy
- 248 Birch Ln
- 9073 Walnut Hwy
- 10053 Deblind Cir
- 396 Sterling Dr Unit 396
- 10138 Baron Blvd
- 6339 Macadam Way
- 434 Kimberly Dr Unit 434
- 439 Kimberly Dr Unit 439
- 0 E Jefferson St
- 154 Hawthorne Dr Unit 154
- 165 Devonshire Dr Unit 165
- 240 Cambridge Dr Unit 240
- 238 Cambridge Dr
- 0 N Michigan Rd Unit 270505
- 7410 Noel Ave
- 366 Wellington Dr Unit 366
- 343 Stratford Ct Unit 343
- 0 N Canal Rd
