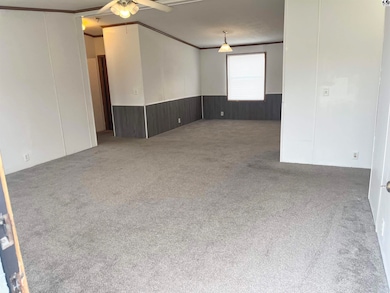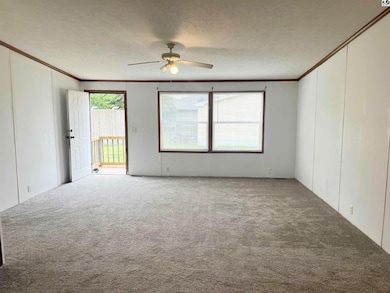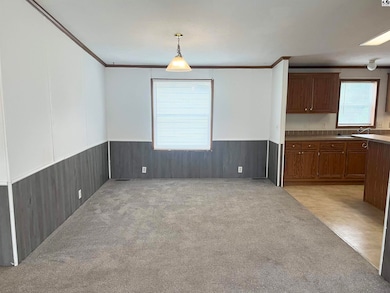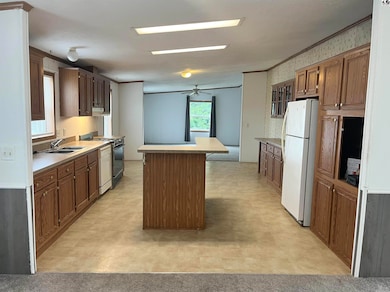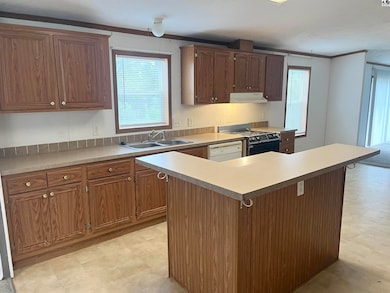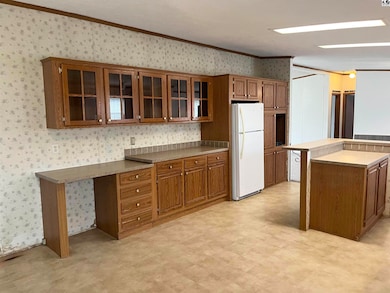816 Deerfield Rd McPherson, KS 67460
Estimated payment $647/month
Total Views
17,324
3
Beds
2
Baths
2,040
Sq Ft
$51
Price per Sq Ft
Highlights
- Clubhouse
- Bungalow
- Central Heating and Cooling System
- Community Pool
- En-Suite Primary Bedroom
About This Home
Huge 3 bedroom 2 bathroom home in Deerfield Estates. This home built in 2002 has a large footprint with 2,040 square feet on one level. All the rooms are large, and this home features a living room plus a family room, and a dining room. New roof, damaged siding replaced and new guttering just completed! Coming soon: 6 new windows & a front screen door! All kitchen appliances remain. Off street parking and a fenced in backyard. Enjoy the amenities of Deerfield's swimming pool and clubhouse!
Home Details
Home Type
- Single Family
Est. Annual Taxes
- $1,120
Year Built
- Built in 2002
Lot Details
- 9,583 Sq Ft Lot
- Chain Link Fence
Home Design
- Bungalow
- Composition Roof
- Vinyl Siding
Interior Spaces
- 2,040 Sq Ft Home
- Crawl Space
Kitchen
- Electric Oven or Range
- Dishwasher
- Disposal
Bedrooms and Bathrooms
- 3 Main Level Bedrooms
- En-Suite Primary Bedroom
- 2 Full Bathrooms
Schools
- Roosevelt-Mcp Elementary School
- Mcpherson Middle School
- Mcpherson High School
Utilities
- Central Heating and Cooling System
- Gas Water Heater
Listing and Financial Details
- Assessor Parcel Number 059-138-34-0-10-03-009.00-0
Community Details
Amenities
- Clubhouse
Recreation
- Community Pool
Map
Create a Home Valuation Report for This Property
The Home Valuation Report is an in-depth analysis detailing your home's value as well as a comparison with similar homes in the area
Home Values in the Area
Average Home Value in this Area
Tax History
| Year | Tax Paid | Tax Assessment Tax Assessment Total Assessment is a certain percentage of the fair market value that is determined by local assessors to be the total taxable value of land and additions on the property. | Land | Improvement |
|---|---|---|---|---|
| 2025 | $1,120 | $8,096 | $3,954 | $4,142 |
| 2024 | $11 | $8,096 | $3,954 | $4,142 |
| 2023 | $1,142 | $7,901 | $4,506 | $3,395 |
| 2022 | $1,222 | $8,963 | $1,924 | $7,039 |
| 2021 | $1,278 | $8,963 | $1,924 | $7,039 |
| 2020 | $1,306 | $8,787 | $2,367 | $6,420 |
| 2019 | $1,278 | $8,562 | $2,381 | $6,181 |
| 2018 | $1,217 | $8,313 | $1,861 | $6,452 |
| 2017 | $1,184 | $8,149 | $1,714 | $6,435 |
| 2016 | $2,203 | $8,149 | $1,665 | $6,484 |
| 2015 | -- | $7,989 | $1,834 | $6,155 |
| 2014 | -- | $7,095 | $1,314 | $5,781 |
Source: Public Records
Property History
| Date | Event | Price | List to Sale | Price per Sq Ft |
|---|---|---|---|---|
| 08/29/2025 08/29/25 | For Sale | $105,000 | -- | $51 / Sq Ft |
Source: Mid-Kansas MLS
Purchase History
| Date | Type | Sale Price | Title Company |
|---|---|---|---|
| Deed | $180,000 | -- |
Source: Public Records
Source: Mid-Kansas MLS
MLS Number: 53344
APN: 138-34-0-10-03-009.00-0
Nearby Homes
- 1422 Curtiss Dr
- 1428 Curtiss Dr
- 1020 Spring Creek Rd
- 1017 Spring Creek Rd
- 1032 Spring Creek Rd
- 1025 Spring Creek Rd
- 625 Foxfire St
- Revere Plan at East Links
- 1325 Robin Dr
- 1319 Robin Dr
- 1225 Robin Dr
- 1330 Robin Dr
- 1324 Robin Dr
- 1306 Robin Dr
- 1318 Robin Dr
- 537 Foxfire
- 915 Tall Grass Dr
- 800 Turkey Creek Dr
- 1304 Lyndon Rd
- 806 Woodthrush Dr

