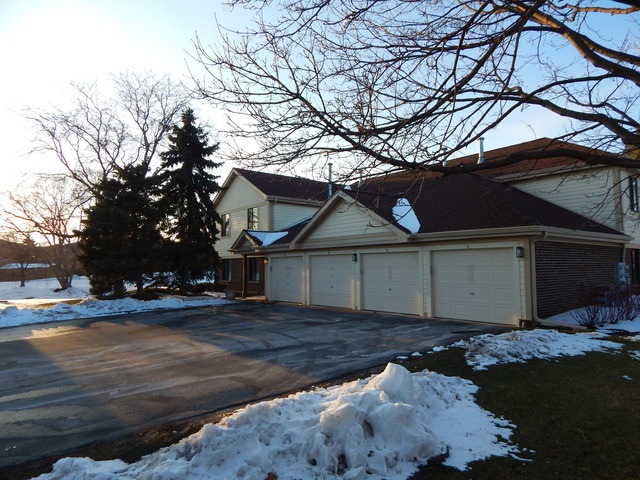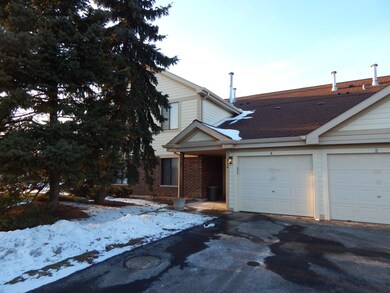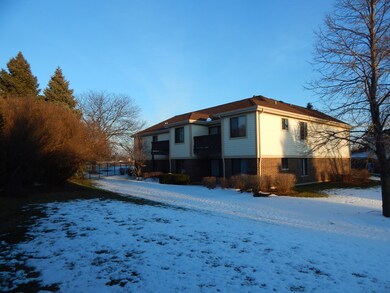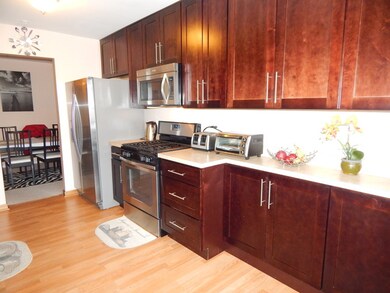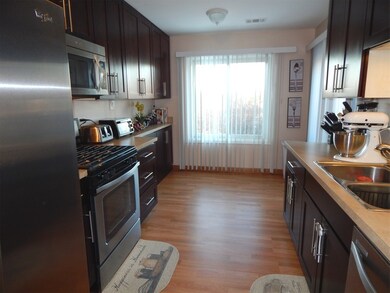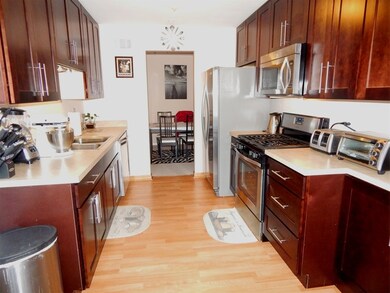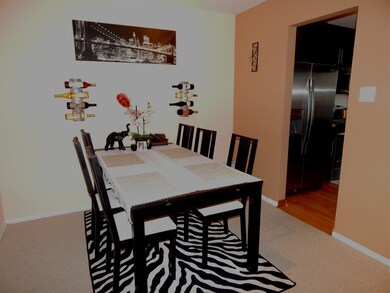
816 E Kings Row Unit 4 Palatine, IL 60074
Capri Village NeighborhoodHighlights
- Landscaped Professionally
- First Floor Utility Room
- Cul-De-Sac
- Palatine High School Rated A
- Balcony
- Attached Garage
About This Home
As of March 2016Rarely available, spacious & gorgeous 3 BR & 2 BA unit in Kingsbrooke. Cul-de-sac location with a long driveway. Beautifully updated and maintained home. 2 years new windows & sliding doors. New in 2014 roof & siding (SSA $126/month). Remodeled Kitchen with 42' cabinets & stainless steel appliances. Updated bathrooms. Newer furnace, water heater, front load washer & dryer. Six panel front doors. Newer garage door opener and motor. Conveniently near shopping, expressways, restaurants, parks....Sweet'n Neat!
Last Buyer's Agent
Juan Torres
Riklin Realty
Property Details
Home Type
- Condominium
Est. Annual Taxes
- $4,005
Year Built
- 1982
Lot Details
- Cul-De-Sac
- Landscaped Professionally
HOA Fees
- $244 per month
Parking
- Attached Garage
- Garage Transmitter
- Garage Door Opener
- Driveway
- Parking Included in Price
- Garage Is Owned
Home Design
- Brick Exterior Construction
- Slab Foundation
- Asphalt Shingled Roof
- Stucco Exterior
Interior Spaces
- Attached Fireplace Door
- First Floor Utility Room
Kitchen
- Breakfast Bar
- Oven or Range
- Microwave
- Dishwasher
- Disposal
Bedrooms and Bathrooms
- Primary Bathroom is a Full Bathroom
- Separate Shower
Laundry
- Dryer
- Washer
Utilities
- Forced Air Heating and Cooling System
- Heating System Uses Gas
Additional Features
- North or South Exposure
- Balcony
Listing and Financial Details
- Homeowner Tax Exemptions
- $4,000 Seller Concession
Community Details
Amenities
- Common Area
Pet Policy
- Pets Allowed
Ownership History
Purchase Details
Home Financials for this Owner
Home Financials are based on the most recent Mortgage that was taken out on this home.Purchase Details
Home Financials for this Owner
Home Financials are based on the most recent Mortgage that was taken out on this home.Purchase Details
Purchase Details
Home Financials for this Owner
Home Financials are based on the most recent Mortgage that was taken out on this home.Purchase Details
Purchase Details
Home Financials for this Owner
Home Financials are based on the most recent Mortgage that was taken out on this home.Purchase Details
Home Financials for this Owner
Home Financials are based on the most recent Mortgage that was taken out on this home.Similar Homes in the area
Home Values in the Area
Average Home Value in this Area
Purchase History
| Date | Type | Sale Price | Title Company |
|---|---|---|---|
| Warranty Deed | $145,000 | Old Republic Title | |
| Interfamily Deed Transfer | -- | Old Republic Title | |
| Interfamily Deed Transfer | -- | None Available | |
| Special Warranty Deed | $75,000 | Wheatland Title Guaranty | |
| Deed In Lieu Of Foreclosure | -- | Change Of Title Inc | |
| Warranty Deed | $119,000 | Lawyers Title Insurance Corp | |
| Warranty Deed | $102,000 | -- |
Mortgage History
| Date | Status | Loan Amount | Loan Type |
|---|---|---|---|
| Open | $7,500 | Stand Alone Second | |
| Previous Owner | $65,000 | Future Advance Clause Open End Mortgage | |
| Previous Owner | $60,000 | New Conventional | |
| Previous Owner | $125,000 | Stand Alone First | |
| Previous Owner | $117,167 | FHA | |
| Previous Owner | $115,400 | FHA | |
| Previous Owner | $98,850 | FHA |
Property History
| Date | Event | Price | Change | Sq Ft Price |
|---|---|---|---|---|
| 03/31/2016 03/31/16 | Sold | $145,000 | -2.7% | $121 / Sq Ft |
| 02/09/2016 02/09/16 | Pending | -- | -- | -- |
| 01/22/2016 01/22/16 | For Sale | $149,000 | +98.7% | $124 / Sq Ft |
| 11/07/2012 11/07/12 | Sold | $75,000 | +12.1% | -- |
| 09/18/2012 09/18/12 | Pending | -- | -- | -- |
| 08/27/2012 08/27/12 | For Sale | $66,900 | -- | -- |
Tax History Compared to Growth
Tax History
| Year | Tax Paid | Tax Assessment Tax Assessment Total Assessment is a certain percentage of the fair market value that is determined by local assessors to be the total taxable value of land and additions on the property. | Land | Improvement |
|---|---|---|---|---|
| 2024 | $4,005 | $16,844 | $2,122 | $14,722 |
| 2023 | $3,844 | $16,844 | $2,122 | $14,722 |
| 2022 | $3,844 | $16,844 | $2,122 | $14,722 |
| 2021 | $2,718 | $11,700 | $1,795 | $9,905 |
| 2020 | $2,751 | $11,700 | $1,795 | $9,905 |
| 2019 | $2,777 | $13,111 | $1,795 | $11,316 |
| 2018 | $2,222 | $10,584 | $1,631 | $8,953 |
| 2017 | $2,198 | $10,584 | $1,631 | $8,953 |
| 2016 | $2,293 | $10,584 | $1,631 | $8,953 |
| 2015 | $1,756 | $8,337 | $1,468 | $6,869 |
| 2014 | $1,751 | $8,337 | $1,468 | $6,869 |
| 2013 | $1,688 | $8,337 | $1,468 | $6,869 |
Agents Affiliated with this Home
-

Seller's Agent in 2016
Kasia Zajac
Baird Warner
(847) 361-9070
1 in this area
34 Total Sales
-
J
Buyer's Agent in 2016
Juan Torres
Riklin Realty
-
D
Seller's Agent in 2012
Dennis Rusin
Cornerstone Realty, Inc.
(847) 338-7800
10 Total Sales
Map
Source: Midwest Real Estate Data (MRED)
MLS Number: MRD09121870
APN: 02-01-100-015-1272
- 804 E Kings Row Unit 3
- 905 E Kings Row Unit 1
- 856 E Coach Rd Unit 1
- 823 E Coach Rd Unit 8
- 2136 N Westmoreland Dr
- 676 E Whispering Oaks Ct Unit 24
- 4259 Jennifer Ln Unit 2D
- 1968 N Jamestown Dr Unit 341
- 4220 Bonhill Dr Unit 3E
- 4214 Bonhill Dr Unit 1A
- 1974 N Jamestown Dr Unit 331
- 1991 N Williamsburg Dr Unit 203
- 2353 Bayberry Ln
- 1191 E Barberry Ln Unit E
- 20638 Lake Cook Rd
- 20650 & 20672 W Lake Cook Rd
- 2028 N Rand Rd Unit 202
- 2527 Checker Rd
- 2064 N Rand Rd Unit 108
- 2064 N Rand Rd Unit 107
