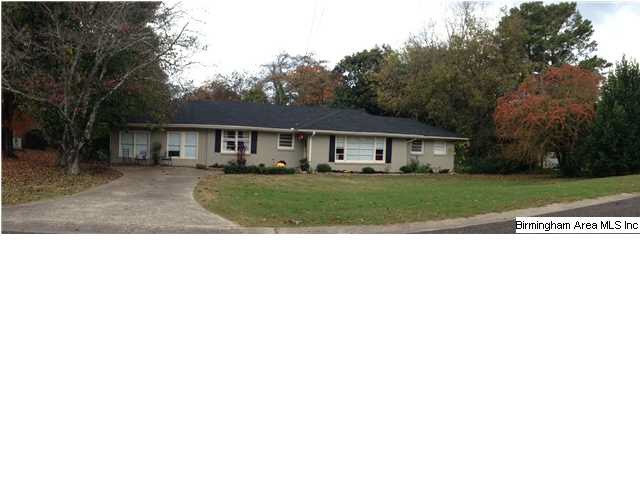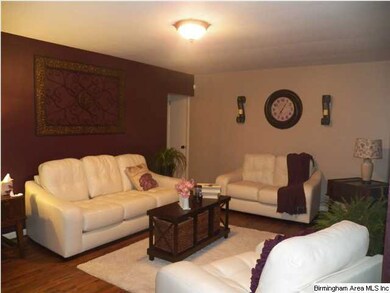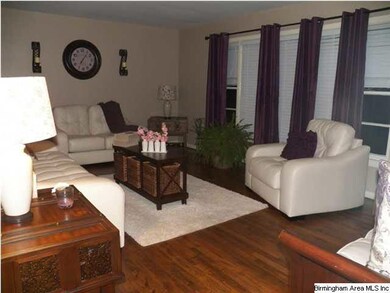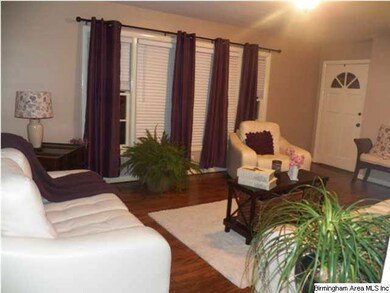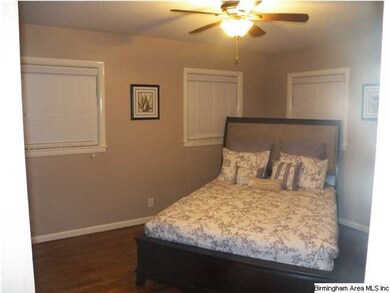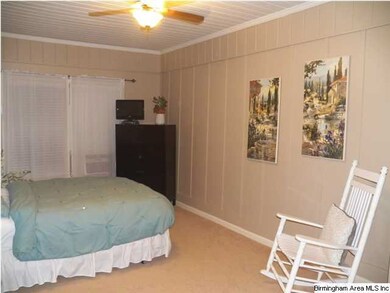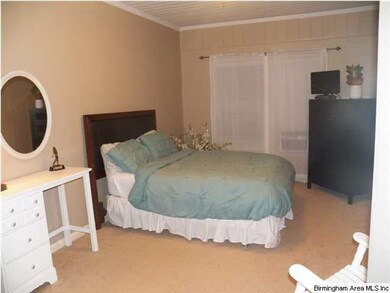
816 Elm St Birmingham, AL 35206
Roebuck Springs NeighborhoodEstimated Value: $218,194 - $231,000
Highlights
- Wood Flooring
- Den with Fireplace
- Fenced Yard
- Attic
- Stainless Steel Appliances
- Porch
About This Home
As of October 2014FULL BRICK!!! NEW ROOF, NEW HVAC, NEW EVERYTHING! 4 spacious bedrooms and 2 full bathrooms. GRANITE counter tops, STAINLESS appliances, HARDWOOD floors , large eat-in kitchen with breakfast bar and separate dining room. Laundry room on the main level. HUGE (must see) den with wood burning fireplace is the perfect place for entertaining. Large fenced backyard with work shop. Great price for 4 bedrooms in the Roebuck Plateau area. You must see this home to appreciate!!! Dont be fooled by the pictures come and see!!!
Home Details
Home Type
- Single Family
Est. Annual Taxes
- $1,300
Year Built
- 1953
Lot Details
- 0.46
Parking
- Driveway
Interior Spaces
- 2,058 Sq Ft Home
- 1-Story Property
- Smooth Ceilings
- Ceiling Fan
- Wood Burning Fireplace
- Brick Fireplace
- Double Pane Windows
- Dining Room
- Den with Fireplace
- Crawl Space
- Pull Down Stairs to Attic
Kitchen
- Breakfast Bar
- Stove
- Built-In Microwave
- Dishwasher
- Stainless Steel Appliances
Flooring
- Wood
- Carpet
- Tile
Bedrooms and Bathrooms
- 4 Bedrooms
- 2 Full Bathrooms
- Bathtub and Shower Combination in Primary Bathroom
- Linen Closet In Bathroom
Laundry
- Laundry Room
- Laundry on main level
- Washer and Electric Dryer Hookup
Utilities
- Central Heating and Cooling System
- Heating System Uses Gas
- Gas Water Heater
- Septic Tank
Additional Features
- Porch
- Fenced Yard
Community Details
- Laundry Facilities
Listing and Financial Details
- Assessor Parcel Number 23-01-4-002-015.000
Ownership History
Purchase Details
Home Financials for this Owner
Home Financials are based on the most recent Mortgage that was taken out on this home.Purchase Details
Home Financials for this Owner
Home Financials are based on the most recent Mortgage that was taken out on this home.Purchase Details
Home Financials for this Owner
Home Financials are based on the most recent Mortgage that was taken out on this home.Purchase Details
Home Financials for this Owner
Home Financials are based on the most recent Mortgage that was taken out on this home.Similar Homes in the area
Home Values in the Area
Average Home Value in this Area
Purchase History
| Date | Buyer | Sale Price | Title Company |
|---|---|---|---|
| Martinez Jose R | $123,000 | -- | |
| Watson Tiffany M | $114,900 | None Available | |
| Chatter Calisha R | $147,000 | None Available | |
| Eddington Michael B | $92,000 | -- |
Mortgage History
| Date | Status | Borrower | Loan Amount |
|---|---|---|---|
| Open | Martinez Jose R | $123,000 | |
| Previous Owner | Watson Tiffany M | $111,986 | |
| Previous Owner | Chatter Calisha R | $117,600 | |
| Previous Owner | Chatter Calisha R | $29,400 | |
| Previous Owner | Eddington Michael B | $91,247 |
Property History
| Date | Event | Price | Change | Sq Ft Price |
|---|---|---|---|---|
| 10/15/2014 10/15/14 | Sold | $123,000 | -1.6% | $60 / Sq Ft |
| 08/08/2014 08/08/14 | Pending | -- | -- | -- |
| 07/18/2014 07/18/14 | For Sale | $125,000 | -- | $61 / Sq Ft |
Tax History Compared to Growth
Tax History
| Year | Tax Paid | Tax Assessment Tax Assessment Total Assessment is a certain percentage of the fair market value that is determined by local assessors to be the total taxable value of land and additions on the property. | Land | Improvement |
|---|---|---|---|---|
| 2024 | $1,300 | $18,920 | -- | -- |
| 2022 | $1,156 | $16,930 | $2,400 | $14,530 |
| 2021 | $901 | $13,410 | $2,400 | $11,010 |
| 2020 | $901 | $13,410 | $2,400 | $11,010 |
| 2019 | $752 | $11,360 | $0 | $0 |
| 2018 | $739 | $11,180 | $0 | $0 |
| 2017 | $739 | $11,180 | $0 | $0 |
| 2016 | $739 | $11,180 | $0 | $0 |
| 2015 | $656 | $10,040 | $0 | $0 |
| 2014 | $613 | $9,780 | $0 | $0 |
| 2013 | $613 | $9,780 | $0 | $0 |
Agents Affiliated with this Home
-
Kim Cato

Seller's Agent in 2014
Kim Cato
Keller Williams Realty Hoover
(205) 913-7344
77 Total Sales
-
Katrina Hennings

Buyer's Agent in 2014
Katrina Hennings
ERA King Real Estate - Pell City
(205) 365-2959
47 Total Sales
Map
Source: Greater Alabama MLS
MLS Number: 603807
APN: 23-00-01-4-002-015.000
- 837 Elm St
- 841 Hickory St
- 600 Barclay Ln
- 732 Highland Ave
- 633 Chestnut St
- 520 Valley Dr
- 824 Covington Ave
- 528 Elm St
- 520 Hickory St
- 512 Roebuck Forest Dr Unit 1
- 609 Yellowstone Dr
- 541 Maple St Unit 11-A
- 528 Cedar St
- 429 Hickory St
- 427 Hickory St
- 432 Chestnut St
- 601 Lisa Ln
- 713 Sundale Dr
- 818 Rose Dr
- 701 Roebuck Forest Dr
