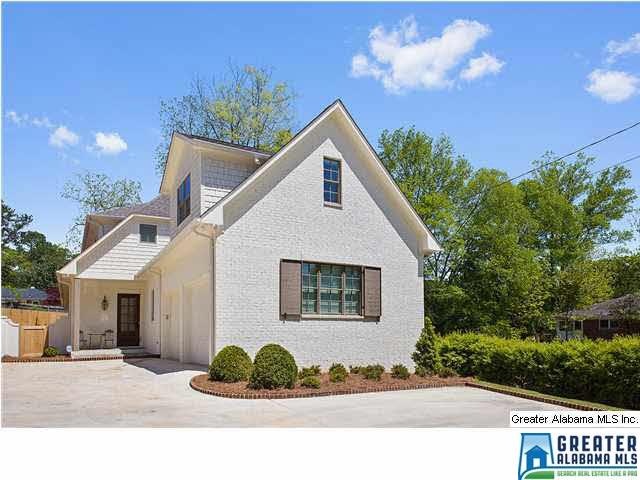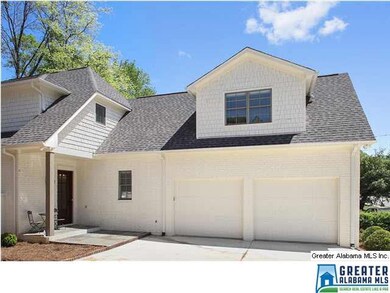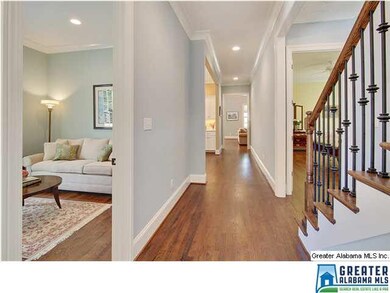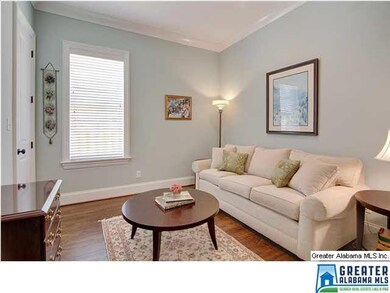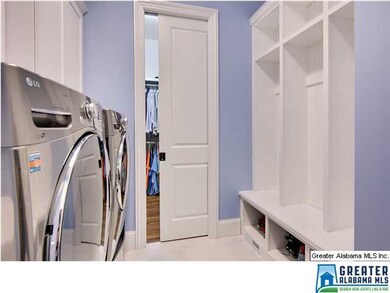
816 Euclid Ave Birmingham, AL 35213
Estimated Value: $1,221,000 - $1,512,000
Highlights
- Sitting Area In Primary Bedroom
- Cathedral Ceiling
- Attic
- Crestline Elementary School Rated A
- Wood Flooring
- Stone Countertops
About This Home
As of July 2015Owners relocating after owning this fabulous home for just a few months. This 5 bedroom 4 bath home (one bedroom is currently being used as an office)was built in 2014 and has every bell and whistle. There are 10 foot ceilings on the main and nine on the second level with hardwoods throughout. The master is on the main with a beautiful Alabama white marble master bath- the bath has a frameless shower, Kohler faucets, sink and tub. The master closet connects to the bathroom and the large laundry room with cubbies for the kids. The gourmet kitchen has beautiful white marble counters, glass mosaic backsplash, Wolf stove and also features a Subzero refrigerator/freezer. The open kitchen and den has an eat in area, wet bar and a door that goes to the screened in porch. The dining room has a butlers pantry/serving area. The two car garage has plenty of extra room for bikes, strollers, etc. You will not be disappointed- ton of space, close to the Village and zoned for Crestline Elementary.
Home Details
Home Type
- Single Family
Est. Annual Taxes
- $13,470
Year Built
- 2014
Lot Details
- Fenced Yard
- Interior Lot
- Irregular Lot
- Few Trees
Parking
- 2 Car Garage
- Garage on Main Level
- Front Facing Garage
- Driveway
Interior Spaces
- 2-Story Property
- Crown Molding
- Smooth Ceilings
- Cathedral Ceiling
- Wood Burning Fireplace
- Fireplace With Gas Starter
- French Doors
- Family Room with Fireplace
- Dining Room
- Home Office
- Play Room
- Screened Porch
- Crawl Space
- Home Security System
- Attic
Kitchen
- Double Convection Oven
- Electric Oven
- Gas Cooktop
- Built-In Microwave
- Ice Maker
- Dishwasher
- Stainless Steel Appliances
- Kitchen Island
- Stone Countertops
Flooring
- Wood
- Tile
Bedrooms and Bathrooms
- 5 Bedrooms
- Sitting Area In Primary Bedroom
- Primary Bedroom on Main
- Walk-In Closet
- 4 Full Bathrooms
- Separate Shower
- Linen Closet In Bathroom
Laundry
- Laundry Room
- Laundry on main level
- Sink Near Laundry
- Washer and Electric Dryer Hookup
Outdoor Features
- Patio
Utilities
- Zoned Heating and Cooling
- SEER Rated 13-15 Air Conditioning Units
- Heat Pump System
- Heating System Uses Gas
- Gas Water Heater
Listing and Financial Details
- Assessor Parcel Number 23-00-34-30-05011.001
Ownership History
Purchase Details
Home Financials for this Owner
Home Financials are based on the most recent Mortgage that was taken out on this home.Similar Homes in the area
Home Values in the Area
Average Home Value in this Area
Purchase History
| Date | Buyer | Sale Price | Title Company |
|---|---|---|---|
| Taylor Scott | $685,000 | -- |
Mortgage History
| Date | Status | Borrower | Loan Amount |
|---|---|---|---|
| Open | Taylor Scott | $493,700 | |
| Closed | Taylor Scott | $548,000 |
Property History
| Date | Event | Price | Change | Sq Ft Price |
|---|---|---|---|---|
| 07/02/2015 07/02/15 | Sold | $685,000 | -16.7% | $193 / Sq Ft |
| 06/09/2015 06/09/15 | Pending | -- | -- | -- |
| 04/23/2015 04/23/15 | For Sale | $822,500 | +0.2% | $232 / Sq Ft |
| 09/30/2014 09/30/14 | Sold | $821,032 | +2.8% | $232 / Sq Ft |
| 03/21/2014 03/21/14 | Pending | -- | -- | -- |
| 12/12/2013 12/12/13 | For Sale | $799,000 | -- | $226 / Sq Ft |
Tax History Compared to Growth
Tax History
| Year | Tax Paid | Tax Assessment Tax Assessment Total Assessment is a certain percentage of the fair market value that is determined by local assessors to be the total taxable value of land and additions on the property. | Land | Improvement |
|---|---|---|---|---|
| 2024 | $13,470 | $137,220 | -- | -- |
| 2022 | $12,210 | $123,830 | $37,700 | $86,130 |
| 2021 | $10,629 | $97,990 | $37,700 | $60,290 |
| 2020 | $9,567 | $88,260 | $32,500 | $55,760 |
| 2019 | $7,952 | $80,860 | $0 | $0 |
| 2018 | $7,800 | $79,320 | $0 | $0 |
| 2017 | $7,625 | $77,560 | $0 | $0 |
| 2016 | $6,523 | $66,420 | $0 | $0 |
| 2015 | $5,422 | $55,300 | $0 | $0 |
| 2014 | -- | $127,080 | $0 | $0 |
Agents Affiliated with this Home
-
Katherine Allison

Seller's Agent in 2015
Katherine Allison
RealtySouth
(205) 223-3007
34 in this area
98 Total Sales
-
Scott Boudreaux

Buyer's Agent in 2015
Scott Boudreaux
LAH Sotheby's International Re
(205) 588-8474
20 in this area
134 Total Sales
-
Cathy Rogoff

Seller's Agent in 2014
Cathy Rogoff
ARC Realty Cahaba Heights
(205) 266-5944
27 in this area
125 Total Sales
Map
Source: Greater Alabama MLS
MLS Number: 629395
APN: 23-00-34-3-005-011.001
- 224 Beech Cir
- 721 Euclid Ave
- 719 Euclid Ave
- 113 Lorena Ln
- 406 Hagood St
- 4013 Montevallo Rd S
- 506 Baker Dr
- 1119 Monarch Ave
- 136 Fairmont Dr Unit 20
- 136 Fairmont Dr
- 204 Fairmont Dr
- 4121 Winston Way
- 4232 Warren Rd
- 4249 Montevallo Rd S
- 180 Peachtree Cir
- 4208 Groover Dr
- 3861 Glencoe Dr
- 614 Royal St
- 4308 Montevallo Rd
- 1206 Regal Ave
