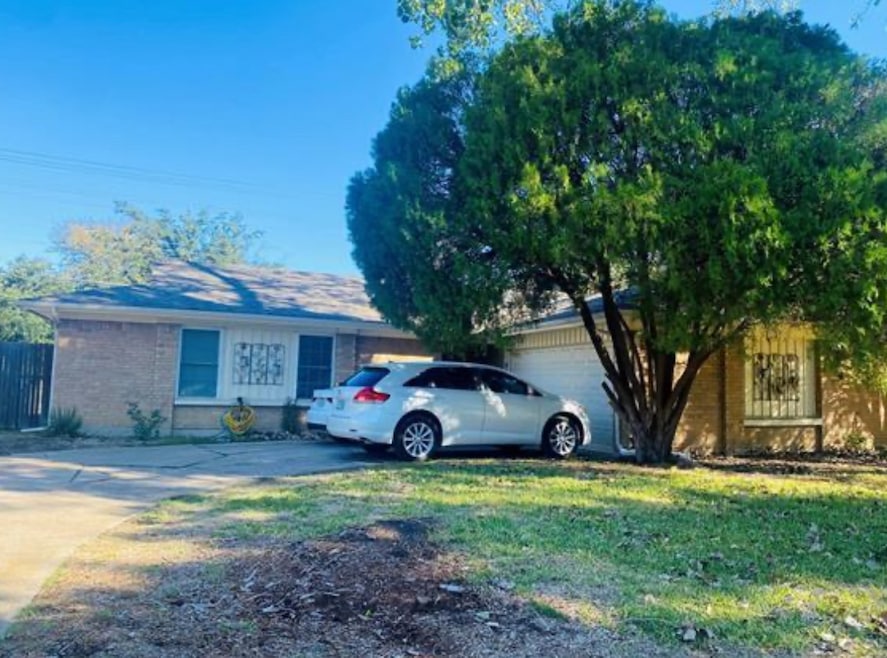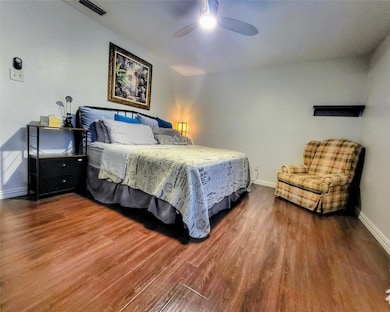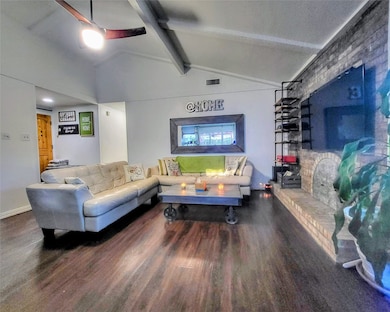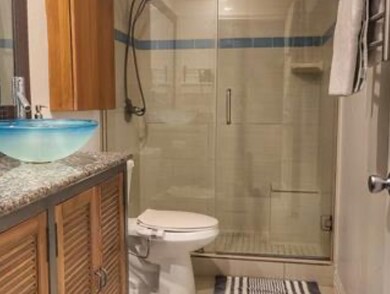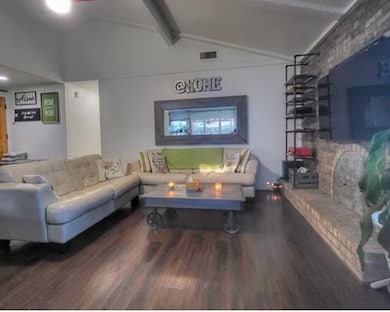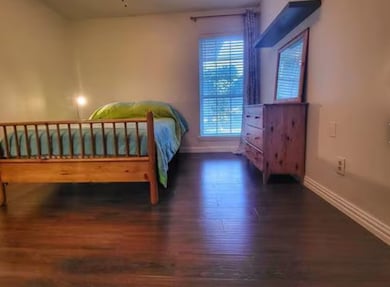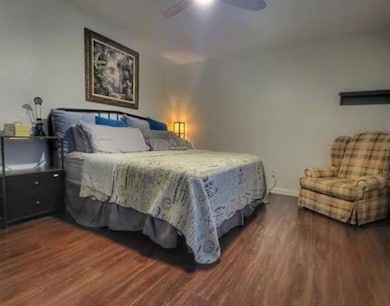816 Firestone Ln Richardson, TX 75080
Canyon Creek NeighborhoodHighlights
- Traditional Architecture
- 2 Car Attached Garage
- Ceramic Tile Flooring
- Aldridge Elementary School Rated A
- Patio
- 4-minute walk to Custer Park
About This Home
Charming 3–4 Bedroom Home for Rent in Sought-After Canyon Creek – Priced to Move!
Welcome to 816 Firestone Lane, a beautifully maintained residence located in the heart of the highly desirable Canyon Creek neighborhood in Richardson, TX. This spacious 3-bedroom home features a dedicated home office that can easily serve as a 4th bedroom, offering flexible space to fit your lifestyle.
Step inside to an open-concept living area filled with natural light from floor-to-ceiling windows and sliding glass doors. The seamless layout between the kitchen, dining, and living spaces makes this home ideal for both relaxed everyday living and effortless entertaining.
Located in a quiet, safe, and family-friendly community, this home is part of an excellent school district and just steps away from award-winning Aldridge Elementary. You’re also just 0.3 miles from Tom Thumb grocery, and less than 1 mile to George Bush Turnpike and UT Dallas, making commutes and daily errands a breeze.
You'll love the proximity to local shops, restaurants, and boutique stores, as well as the jogging and biking trails, scenic creeks, and lush greenery right outside your door—perfect for those who enjoy an active and nature-connected lifestyle.
This home offers exceptional value, with a rental price below the market average, ensuring it sells quickly. Don’t miss your chance to be part of the vibrant Canyon Creek community—schedule your showing today!
Listing Agent
Integrity Plus Realty LLC Brokerage Phone: 2142088730 License #0553028 Listed on: 07/15/2025
Home Details
Home Type
- Single Family
Est. Annual Taxes
- $4,829
Year Built
- Built in 1970
Lot Details
- 8,712 Sq Ft Lot
- Wood Fence
Parking
- 2 Car Attached Garage
- Garage Door Opener
Home Design
- Traditional Architecture
- Brick Exterior Construction
- Slab Foundation
- Composition Roof
Interior Spaces
- 1,648 Sq Ft Home
- 1-Story Property
- Ceiling Fan
- Wood Burning Fireplace
- Window Treatments
- Carbon Monoxide Detectors
- Washer and Electric Dryer Hookup
Kitchen
- Electric Oven
- Electric Range
- Microwave
- Dishwasher
- Disposal
Flooring
- Carpet
- Laminate
- Ceramic Tile
Bedrooms and Bathrooms
- 3 Bedrooms
- 2 Full Bathrooms
Outdoor Features
- Patio
- Rain Gutters
Schools
- Aldridge Elementary School
Utilities
- Central Heating and Cooling System
- Cable TV Available
Listing and Financial Details
- Residential Lease
- Property Available on 8/1/25
- Tenant pays for all utilities
- 12 Month Lease Term
- Legal Lot and Block 7 / 54
- Assessor Parcel Number R011005400701
Community Details
Overview
- Canyon Creek Country Club 11 Subdivision
Pet Policy
- No Pets Allowed
Map
Source: North Texas Real Estate Information Systems (NTREIS)
MLS Number: 21001245
APN: R-0110-054-0070-1
- 813 Firestone Ln
- 2926 Forest Hills Ln
- 2924 Whitemarsh Cir
- 3201 Canyon Creek Dr
- 2809 Valley Ridge Dr
- 539 W Lookout Dr Unit 135
- 420 Forest Grove Dr
- 2644 Custer Pkwy Unit B
- 2435 Canyon Creek Dr
- 2638 Custer Pkwy Unit B
- 2630 Custer Pkwy Unit D
- 2410 Mesa Dr
- 421 Valley Glen Place
- 407 Valley Cove Dr
- 2610 Custer Pkwy Unit D
- 1125 W Lookout Dr
- 328 High Brook Dr
- 1731 Dalhart Rd
- 1109 Mill Springs
- 1769 Montgomery Dr
- 813 Firestone Ln
- 800 W Renner Rd
- 851 Greenside Dr
- 850 Greenside Dr
- 601 W Renner Rd
- 2811 Custer Pkwy
- 3650 Custer Pkwy
- 955 W President George Bush Hwy
- 2708 Pinery Ln
- 535 W Lookout Dr Unit 132
- 601 Belpree Dr
- 609 Friendswood Dr
- 2606 Custer Pkwy Unit C
- 601 Patton Blvd
- 1769 Montgomery Dr
- 2012 Westlake Dr
- 1550 W Plano Pkwy
- 2212 Ridge Crest Dr
- 1425 Oakhill Dr
- 1112 Ranger Ct
