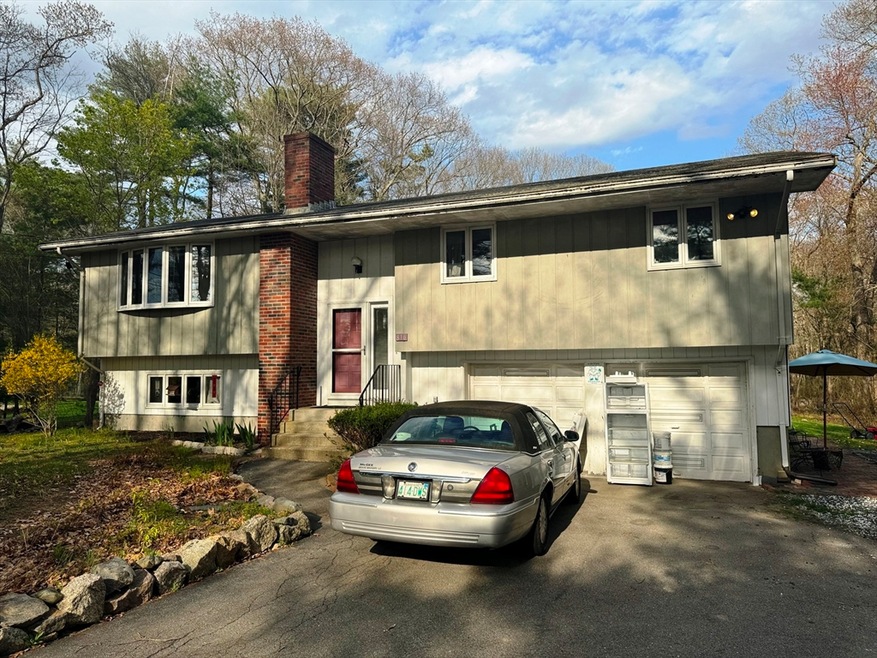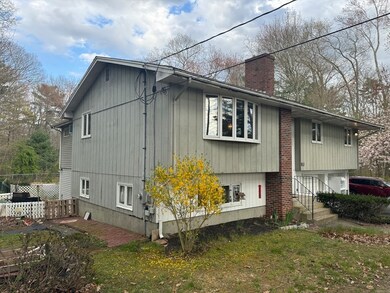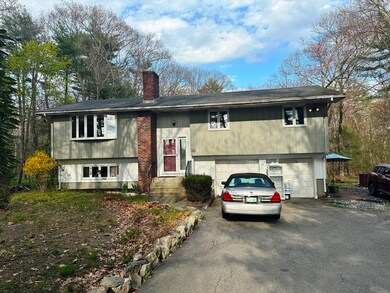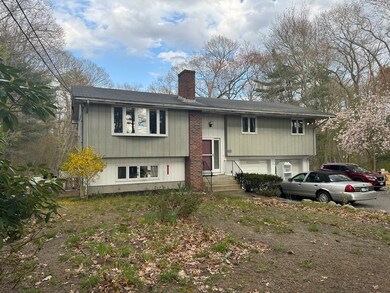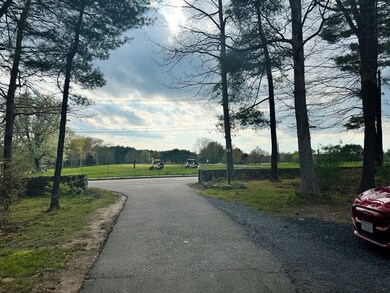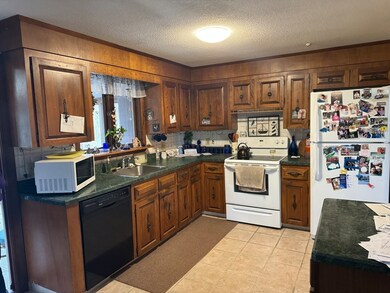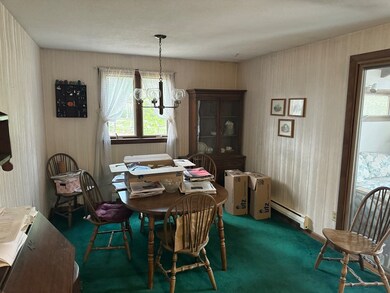
816 Franklin St Hanson, MA 02341
Highlights
- Living Room with Fireplace
- Cathedral Ceiling
- No HOA
- Raised Ranch Architecture
- Main Floor Primary Bedroom
- Skylights
About This Home
As of January 2025Great opportunity for a handy buyer or rehab opportunity for a contractor. 48' Raised Ranch set on over an acre lot. Currently used as a multi-generational home with second kitchen, living room, bedroom, and bathroom in the lower level. Great living space on the entry level with a large fireplaced living room, kitchen, dining room and family room with cathedral ceiling and skylight. Additionally there are three bedrooms, a common bathroom, and a half bathroom in the primary bedroom. Beautiful back yard with an inground pool. There is a two car garage, one bay currently set up as a laundry room.
Home Details
Home Type
- Single Family
Est. Annual Taxes
- $6,034
Year Built
- Built in 1970
Lot Details
- 1.05 Acre Lot
- Property is zoned 100
Parking
- 2 Car Attached Garage
- Driveway
- Open Parking
- Off-Street Parking
Home Design
- Raised Ranch Architecture
- Frame Construction
- Shingle Roof
- Concrete Perimeter Foundation
Interior Spaces
- 2,064 Sq Ft Home
- Cathedral Ceiling
- Ceiling Fan
- Skylights
- Living Room with Fireplace
- 2 Fireplaces
- Washer and Electric Dryer Hookup
Kitchen
- Range
- Dishwasher
Flooring
- Wall to Wall Carpet
- Ceramic Tile
Bedrooms and Bathrooms
- 4 Bedrooms
- Primary Bedroom on Main
Finished Basement
- Walk-Out Basement
- Basement Fills Entire Space Under The House
- Garage Access
- Laundry in Basement
Utilities
- No Cooling
- Heating Available
- Electric Water Heater
- Private Sewer
Community Details
- No Home Owners Association
Listing and Financial Details
- Assessor Parcel Number M:77 B:0 P:8
Similar Homes in Hanson, MA
Home Values in the Area
Average Home Value in this Area
Property History
| Date | Event | Price | Change | Sq Ft Price |
|---|---|---|---|---|
| 01/10/2025 01/10/25 | Sold | $735,000 | -2.0% | $320 / Sq Ft |
| 12/10/2024 12/10/24 | Pending | -- | -- | -- |
| 11/25/2024 11/25/24 | Price Changed | $749,900 | -1.3% | $326 / Sq Ft |
| 11/11/2024 11/11/24 | Price Changed | $759,900 | -2.5% | $330 / Sq Ft |
| 10/30/2024 10/30/24 | For Sale | $779,000 | +113.4% | $339 / Sq Ft |
| 08/22/2024 08/22/24 | Sold | $365,000 | -8.7% | $177 / Sq Ft |
| 08/05/2024 08/05/24 | Pending | -- | -- | -- |
| 08/01/2024 08/01/24 | Price Changed | $399,900 | 0.0% | $194 / Sq Ft |
| 08/01/2024 08/01/24 | For Sale | $399,900 | -11.1% | $194 / Sq Ft |
| 05/07/2024 05/07/24 | Pending | -- | -- | -- |
| 05/03/2024 05/03/24 | For Sale | $449,900 | -- | $218 / Sq Ft |
Tax History Compared to Growth
Agents Affiliated with this Home
-
E
Seller's Agent in 2025
Elaina Mara-Gordon
Venture
3 in this area
24 Total Sales
-
E
Buyer's Agent in 2025
Eric Sugrue
Redfin Corp.
-

Seller's Agent in 2024
Butch Wilson
Trufant Real Estate
(781) 910-1826
8 in this area
139 Total Sales
-
P
Buyer's Agent in 2024
Paul Kelly
Trufant Real Estate
(781) 878-2478
3 in this area
41 Total Sales
Map
Source: MLS Property Information Network (MLS PIN)
MLS Number: 73232762
- 521 Franklin St
- 387 W Washington St
- 1668 Central St
- 190 Holmes St
- 9 Daisy Ln
- 41 Keene Rd
- 3 Falcon Rd
- 404 Holmes St
- 16 Old Colony Way
- 115 Winter St
- 842 Whitman St
- 76 Franklin St Unit 1
- 463 Cedar St
- Lot 7 Princeton Way
- 80 Phillips St
- 66 Bonney Hill Ln
- 1139 Main St Unit 4
- 1139 Main St Unit 1
- 1139 Main St Unit 2
- 572 Harvard St
