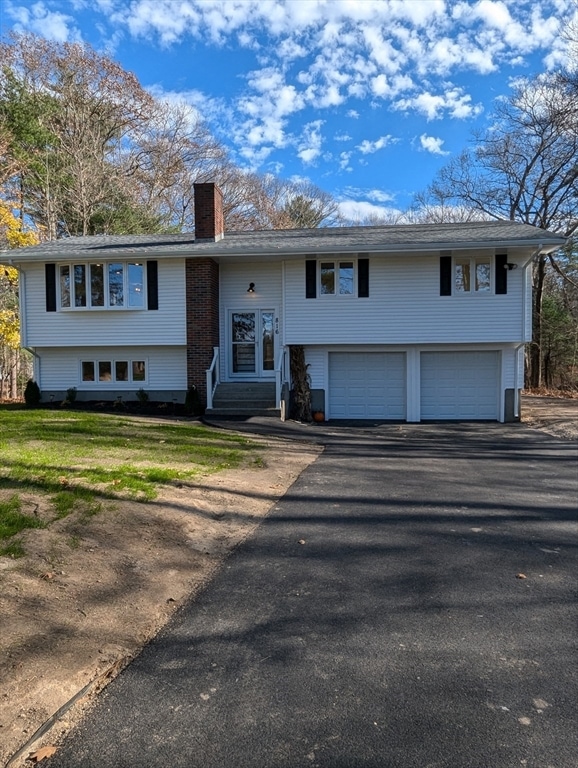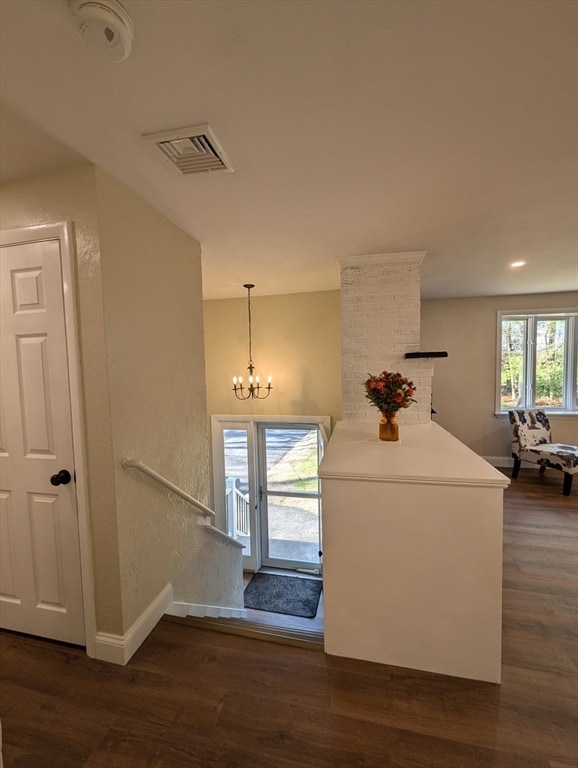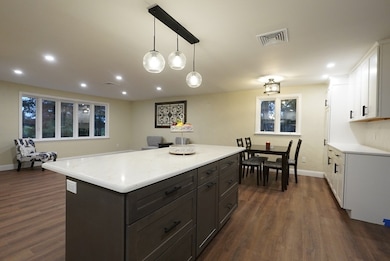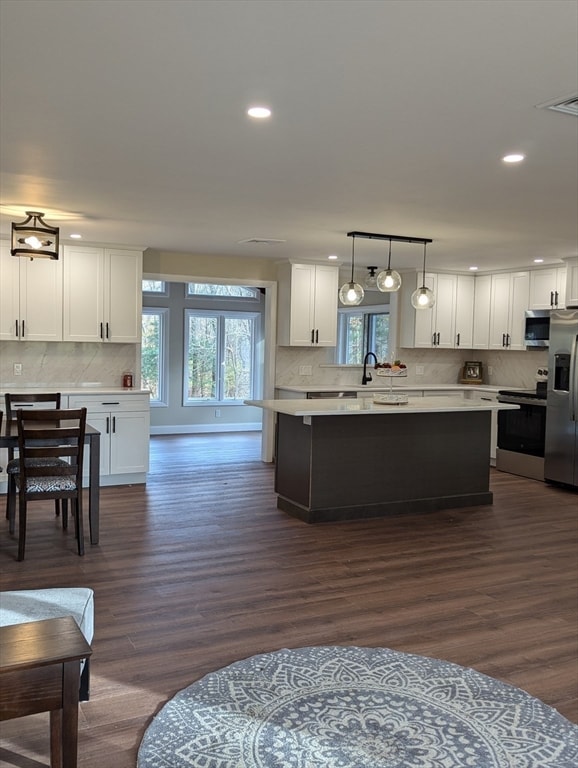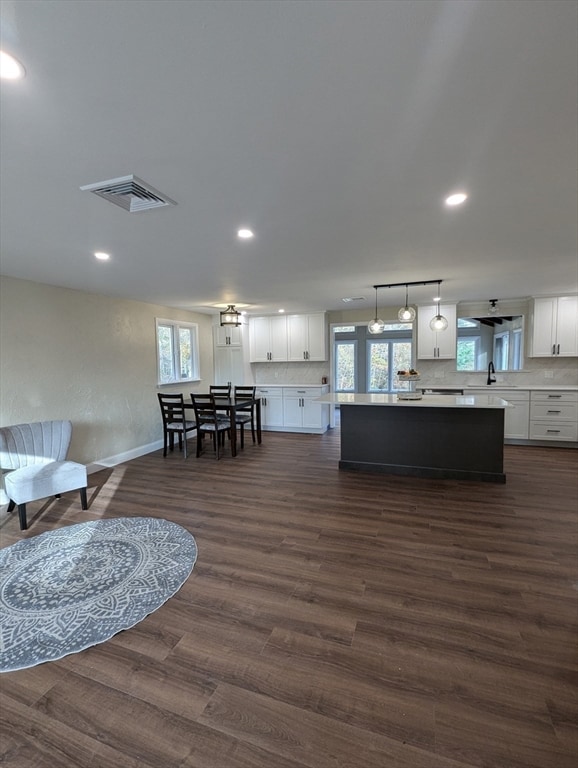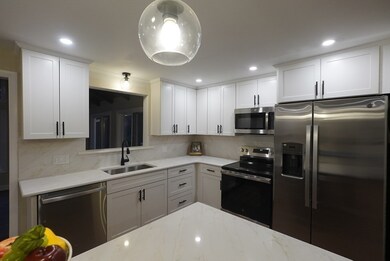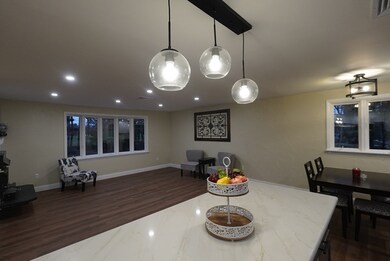
816 Franklin St Hanson, MA 02341
Highlights
- In Ground Pool
- Deck
- Property is near public transit
- Open Floorplan
- Wood Burning Stove
- Wooded Lot
About This Home
As of January 2025Wait until you see this beautiful completly remodeled oversized raised ranch! The open floor plan boasts an oversized kitchen with quartz countertops, Pergo floors a kitchen island, dining area, fireplace living room and a 4 season room providing plenty of space for the family to entertain. The master bedroom suite has a extra large walk in closet and a full bathroom complete with quartz counter tops. The first level has two additional good size bedrooms for your growing family. Walk down the stairs to the ovesized family room with another fireplace, another bedroom and a bonus room. This home is set up to be a possible in-law or teen suite in the lower level with access to the back yard. In the summer this home is an oasis with double trek decks to the inground pool that is sure to delight the entire family. You do not want to miss your opportunity to own this great family home, it's set back from the road with a natural fence around it to give you all the privacy you need.
Last Buyer's Agent
Eric Sugrue
Redfin Corp.

Home Details
Home Type
- Single Family
Est. Annual Taxes
- $6,034
Year Built
- Built in 1970
Lot Details
- 1.05 Acre Lot
- Wooded Lot
- Property is zoned 100
Parking
- 2 Car Attached Garage
- Tuck Under Parking
- Heated Garage
- Garage Door Opener
- Driveway
- Open Parking
- Off-Street Parking
Home Design
- Raised Ranch Architecture
- Frame Construction
- Shingle Roof
- Concrete Perimeter Foundation
Interior Spaces
- 2,300 Sq Ft Home
- Open Floorplan
- Beamed Ceilings
- Vaulted Ceiling
- Recessed Lighting
- 2 Fireplaces
- Wood Burning Stove
- Insulated Windows
- Bay Window
- Pocket Doors
- Sliding Doors
- Sunken Living Room
- Dining Area
- Bonus Room
- Sun or Florida Room
- Washer and Electric Dryer Hookup
- Attic
Kitchen
- Range<<rangeHoodToken>>
- <<microwave>>
- Dishwasher
- Stainless Steel Appliances
- Kitchen Island
- Solid Surface Countertops
Flooring
- Wood
- Wall to Wall Carpet
- Ceramic Tile
Bedrooms and Bathrooms
- 4 Bedrooms
- Primary Bedroom on Main
- Dual Closets
- Walk-In Closet
- 3 Full Bathrooms
- <<tubWithShowerToken>>
- Separate Shower
- Linen Closet In Bathroom
Basement
- Exterior Basement Entry
- Laundry in Basement
Outdoor Features
- In Ground Pool
- Deck
- Porch
Location
- Property is near public transit
- Property is near schools
Schools
- Indian Head Elementary School
- Maguan Middle School
- Whitman Hanson High School
Utilities
- Central Heating and Cooling System
- 7 Cooling Zones
- 7 Heating Zones
- Heat Pump System
- Pellet Stove burns compressed wood to generate heat
- 200+ Amp Service
- Electric Water Heater
- Private Sewer
Community Details
Recreation
- Park
- Jogging Path
Additional Features
- No Home Owners Association
- Shops
Similar Homes in the area
Home Values in the Area
Average Home Value in this Area
Property History
| Date | Event | Price | Change | Sq Ft Price |
|---|---|---|---|---|
| 01/10/2025 01/10/25 | Sold | $735,000 | -2.0% | $320 / Sq Ft |
| 12/10/2024 12/10/24 | Pending | -- | -- | -- |
| 11/25/2024 11/25/24 | Price Changed | $749,900 | -1.3% | $326 / Sq Ft |
| 11/11/2024 11/11/24 | Price Changed | $759,900 | -2.5% | $330 / Sq Ft |
| 10/30/2024 10/30/24 | For Sale | $779,000 | +113.4% | $339 / Sq Ft |
| 08/22/2024 08/22/24 | Sold | $365,000 | -8.7% | $177 / Sq Ft |
| 08/05/2024 08/05/24 | Pending | -- | -- | -- |
| 08/01/2024 08/01/24 | Price Changed | $399,900 | 0.0% | $194 / Sq Ft |
| 08/01/2024 08/01/24 | For Sale | $399,900 | -11.1% | $194 / Sq Ft |
| 05/07/2024 05/07/24 | Pending | -- | -- | -- |
| 05/03/2024 05/03/24 | For Sale | $449,900 | -- | $218 / Sq Ft |
Tax History Compared to Growth
Agents Affiliated with this Home
-
Elaina Mara-Gordon
E
Seller's Agent in 2025
Elaina Mara-Gordon
Venture
3 in this area
24 Total Sales
-
E
Buyer's Agent in 2025
Eric Sugrue
Redfin Corp.
-
Butch Wilson

Seller's Agent in 2024
Butch Wilson
Trufant Real Estate
(781) 910-1826
8 in this area
143 Total Sales
-
Paul Kelly
P
Buyer's Agent in 2024
Paul Kelly
Trufant Real Estate
(781) 878-2478
4 in this area
42 Total Sales
Map
Source: MLS Property Information Network (MLS PIN)
MLS Number: 73307956
- 521 Franklin St
- 387 W Washington St
- 190 Holmes St
- 9 Daisy Ln
- 5 Daisy Ln
- 56 Country Way
- 41 Keene Rd
- 3 Falcon Rd
- 49 Hopkins Dr
- 404 Holmes St
- 16 Old Colony Way
- 68 Auburn St
- 1407 Main St Unit 2
- 115 Winter St
- 842 Whitman St
- 76 Franklin St Unit 1
- 463 Cedar St
- 731 Whitman St
- 546 Harvard St
- Lot 7 Princeton Way
