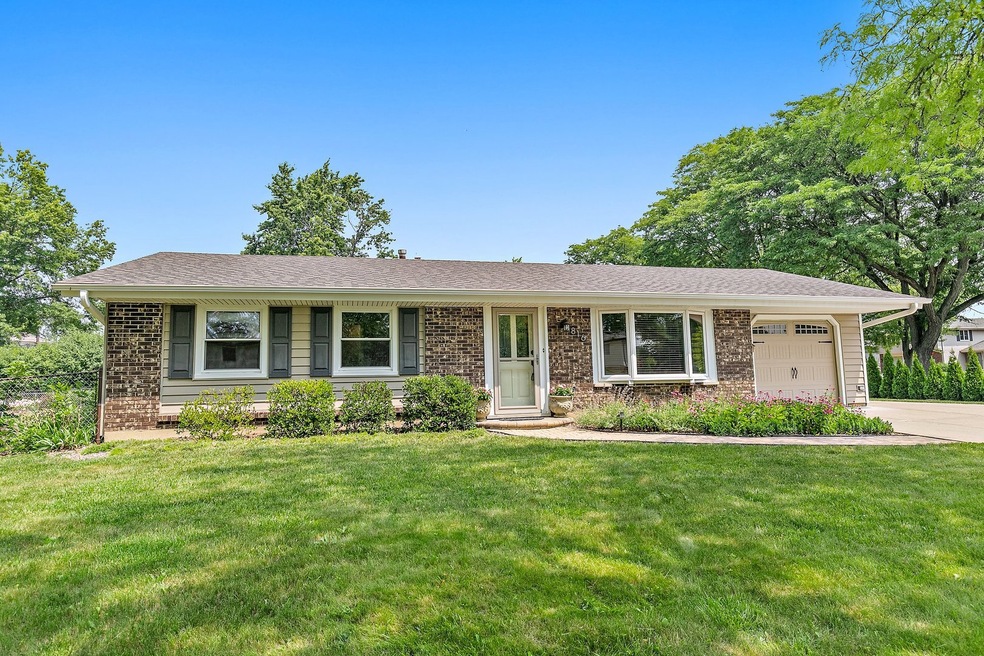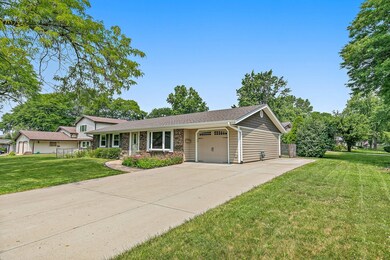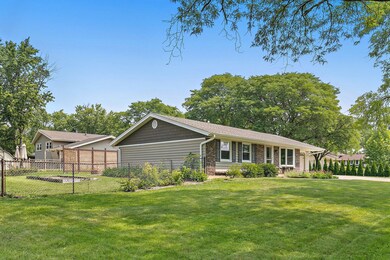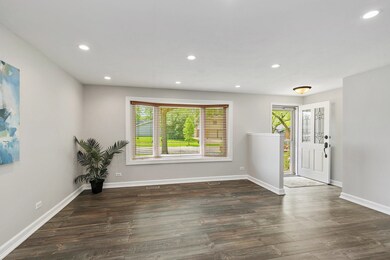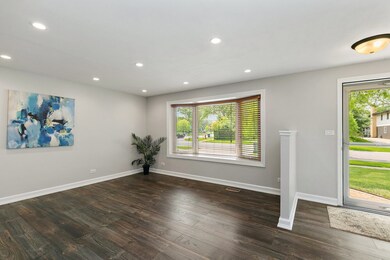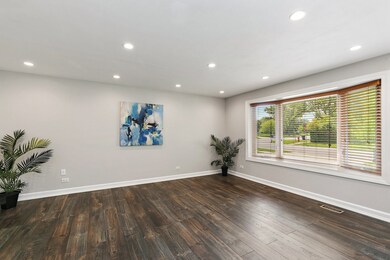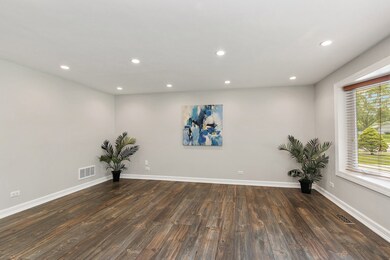
816 Georgean Ln Unit 15 Schaumburg, IL 60193
South Schaumburg NeighborhoodEstimated Value: $356,000 - $397,000
Highlights
- Property is near a park
- Ranch Style House
- Fenced Yard
- Thomas Dooley Elementary School Rated A
- Corner Lot
- 1 Car Attached Garage
About This Home
As of August 2023Move right into this updated ranch home situated on a fenced-in corner lot. Fabulous curb appeal featuring a newer expanded concrete driveway & brick paver walkway adorned by beautiful landscaping. New roof, facia, & gutters in 2017. New vinyl siding & garage door in 2015. The living room offers lots of natural light & newer wood laminate floors. Eat-in kitchen w/ newer flooring & painted white cabinets. Back & garage interior doors new in 2015. Both bathrooms updated. Three bedrooms with brand new carpet. Primary bedroom with double closets & custom organizers. Recessed lighting in almost every room. New light fixtures. 6 panel white doors & trim throughout. New furnace & A/C in 2014. New water heater in 2022. Enjoy the beautiful backyard featuring a brick paver patio, firepit, garden, & large shed new in 2018. 24 arbor vitae trees newly planted in 2018. Underground drainage installed in 2015. Excellent Schaumburg school districts 54 & 211. Beautiful Weathersfield Subdivision offering many parks & park district pool. Minutes to shopping & restaurants.
Last Agent to Sell the Property
Royal Family Real Estate License #471018377 Listed on: 07/27/2023

Last Buyer's Agent
Derick Creasy
Redfin Corporation License #475136951

Home Details
Home Type
- Single Family
Est. Annual Taxes
- $5,358
Year Built
- Built in 1970
Lot Details
- 9,714 Sq Ft Lot
- Lot Dimensions are 119x84x114x79
- Fenced Yard
- Corner Lot
- Paved or Partially Paved Lot
Parking
- 1 Car Attached Garage
- Driveway
- Parking Included in Price
Home Design
- Ranch Style House
- Slab Foundation
- Asphalt Roof
- Concrete Perimeter Foundation
Interior Spaces
- 1,140 Sq Ft Home
- Ceiling Fan
- Six Panel Doors
- Family Room
- Living Room
- Combination Kitchen and Dining Room
Kitchen
- Range
- Dishwasher
Flooring
- Carpet
- Laminate
- Vinyl
Bedrooms and Bathrooms
- 3 Bedrooms
- 3 Potential Bedrooms
Laundry
- Laundry Room
- Dryer
Outdoor Features
- Brick Porch or Patio
- Fire Pit
- Shed
Location
- Property is near a park
Schools
- Thomas Dooley Elementary School
- Jane Addams Junior High School
- Schaumburg High School
Utilities
- Forced Air Heating and Cooling System
- Heating System Uses Natural Gas
- Lake Michigan Water
Community Details
- Weathersfield Subdivision, Salem Floorplan
Listing and Financial Details
- Homeowner Tax Exemptions
Ownership History
Purchase Details
Purchase Details
Home Financials for this Owner
Home Financials are based on the most recent Mortgage that was taken out on this home.Purchase Details
Home Financials for this Owner
Home Financials are based on the most recent Mortgage that was taken out on this home.Purchase Details
Home Financials for this Owner
Home Financials are based on the most recent Mortgage that was taken out on this home.Purchase Details
Home Financials for this Owner
Home Financials are based on the most recent Mortgage that was taken out on this home.Similar Homes in the area
Home Values in the Area
Average Home Value in this Area
Purchase History
| Date | Buyer | Sale Price | Title Company |
|---|---|---|---|
| Wells Edward A | -- | None Listed On Document | |
| Frantz Michael L | $165,000 | Pntn | |
| Schlossberg David | $246,500 | Baird & Warner Title Service | |
| Gates Michael G | $178,500 | Lawyers Title Insurance Corp | |
| Squires William Franklin | $110,000 | -- |
Mortgage History
| Date | Status | Borrower | Loan Amount |
|---|---|---|---|
| Previous Owner | Frantz Michael L | $167,400 | |
| Previous Owner | Frantz Michael L | $21,500 | |
| Previous Owner | Frantz Karle S | $172,000 | |
| Previous Owner | Frantz Michael L | $159,225 | |
| Previous Owner | Schlossberg David | $62,400 | |
| Previous Owner | Schlossberg David | $61,625 | |
| Previous Owner | Schlossberg David | $172,550 | |
| Previous Owner | Oates Michael G | $173,681 | |
| Previous Owner | Gates Michael G | $172,118 | |
| Previous Owner | Squires William Franklin | $12,000 | |
| Previous Owner | Squires William F | $12,000 | |
| Previous Owner | Squires William Franklin | $110,000 |
Property History
| Date | Event | Price | Change | Sq Ft Price |
|---|---|---|---|---|
| 08/11/2023 08/11/23 | Sold | $340,000 | +8.0% | $298 / Sq Ft |
| 07/31/2023 07/31/23 | Pending | -- | -- | -- |
| 07/27/2023 07/27/23 | For Sale | $314,900 | -- | $276 / Sq Ft |
Tax History Compared to Growth
Tax History
| Year | Tax Paid | Tax Assessment Tax Assessment Total Assessment is a certain percentage of the fair market value that is determined by local assessors to be the total taxable value of land and additions on the property. | Land | Improvement |
|---|---|---|---|---|
| 2024 | $6,677 | $28,001 | $6,801 | $21,200 |
| 2023 | $6,677 | $28,001 | $6,801 | $21,200 |
| 2022 | $6,677 | $28,001 | $6,801 | $21,200 |
| 2021 | $5,358 | $21,007 | $4,614 | $16,393 |
| 2020 | $5,333 | $21,007 | $4,614 | $16,393 |
| 2019 | $6,056 | $26,024 | $4,614 | $21,410 |
| 2018 | $5,313 | $21,138 | $4,128 | $17,010 |
| 2017 | $5,247 | $21,138 | $4,128 | $17,010 |
| 2016 | $5,149 | $21,138 | $4,128 | $17,010 |
| 2015 | $4,672 | $18,241 | $3,643 | $14,598 |
| 2014 | $4,637 | $18,241 | $3,643 | $14,598 |
| 2013 | $4,501 | $18,241 | $3,643 | $14,598 |
Agents Affiliated with this Home
-
Royal Hartwig

Seller's Agent in 2023
Royal Hartwig
Royal Family Real Estate
(847) 321-1790
28 in this area
204 Total Sales
-

Buyer's Agent in 2023
Derick Creasy
Redfin Corporation
(847) 452-6192
Map
Source: Midwest Real Estate Data (MRED)
MLS Number: 11840123
APN: 07-21-309-063-0000
- 305 Williams Dr
- 728 Boxwood Dr
- 1008 W Weathersfield Way
- 24 Hinkle Ln
- 1115 Sharon Ln
- 637 Grace Ln
- 16 Stone Bridge Ct
- 12 Stone Bridge Ct
- 10 Stone Bridge Ct
- 8 Stone Bridge Ct
- 11 Stone Bridge Ct
- 207 S Cedarcrest Dr
- 1224 Kingston Ln
- 532 Cambridge Dr
- 60 Pleasant St
- 609 S Cedarcrest Dr
- 712 Dante Ct
- 55 Payson St
- 140 Princeton St
- 611 Brewster Ln
- 816 Georgean Ln Unit 15
- 320 S Salem Dr
- 820 Georgean Ln
- 316 S Salem Dr
- 824 Georgean Ln
- 334 S Salem Dr
- 819 Georgean Ln
- 313 Fermi Ct
- 312 Fermi Ct
- 823 Georgean Ln
- 312 S Salem Dr Unit 15234
- 327 S Salem Dr
- 830 Georgean Ln
- 331 S Salem Dr
- 319 S Salem Dr
- 829 Georgean Ln
- 400 S Salem Dr
- 307 Fermi Ct
- 335 S Salem Dr
- 306 S Salem Dr
