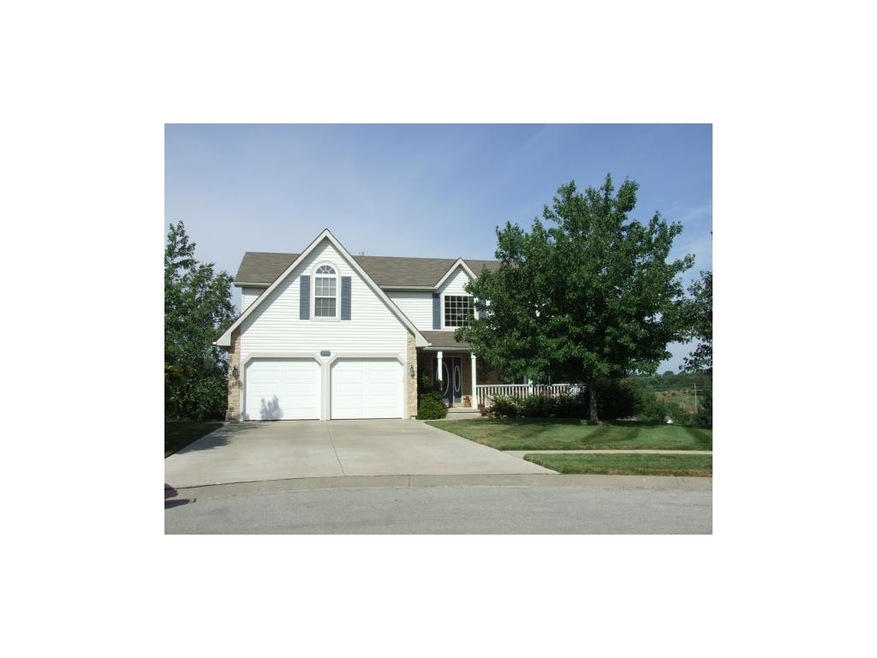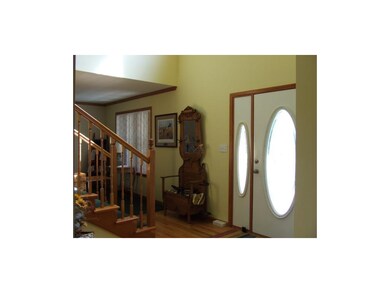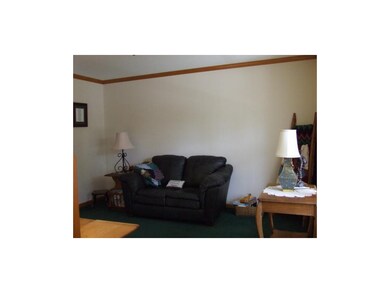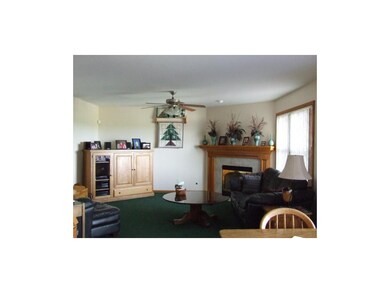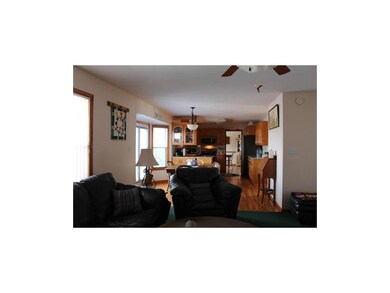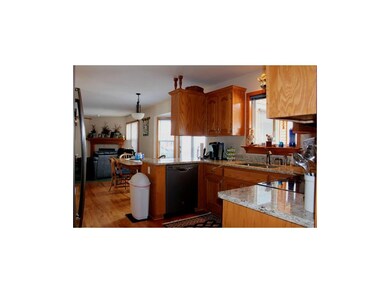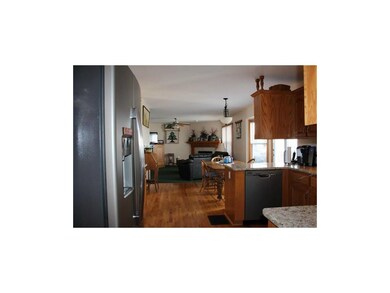
816 Highview Ct Lansing, KS 66043
Highlights
- Deck
- Vaulted Ceiling
- Wood Flooring
- Lansing Middle 6-8 Rated A-
- Traditional Architecture
- Whirlpool Bathtub
About This Home
As of July 2019AWESOME home located on a cul-de-sac approx. 15 Min from FT Leavenworth and 20 Min to the Legends Shopping area. This beautiful well kept home includes Granite Kitchen Ctrs, SS sink, and NEW slate appliances a gorgeous view for miles from the 4 Season Porch finished with knotty pine, Hot tub, Large master suite with whirlpool tub and 14'x12' walk-in closet, a work shop in the unfinished basement which has double doors for easy access and much, much more. The measurements and sq ft are approx. pls verify SELLER TO PAINT AND REPLACE CARPET IF COLORS ARE NOT DESIRABLE WITH AN ACCEPTABLE OFFER!!
Last Agent to Sell the Property
Realty Executives License #SP00220599 Listed on: 10/24/2013

Home Details
Home Type
- Single Family
Est. Annual Taxes
- $3,738
Year Built
- Built in 2001
Lot Details
- Lot Dimensions are 100x170
- Cul-De-Sac
- Sprinkler System
- Many Trees
HOA Fees
- $4 Monthly HOA Fees
Parking
- 2 Car Attached Garage
- Front Facing Garage
- Garage Door Opener
Home Design
- Traditional Architecture
- Frame Construction
- Composition Roof
Interior Spaces
- 2,693 Sq Ft Home
- Wet Bar: Hardwood, Carpet, Ceiling Fan(s), Fireplace, Wet Bar, Built-in Features, Ceramic Tiles, Shades/Blinds, Double Vanity, Whirlpool Tub, Walk-In Closet(s), Shower Over Tub, Marble
- Built-In Features: Hardwood, Carpet, Ceiling Fan(s), Fireplace, Wet Bar, Built-in Features, Ceramic Tiles, Shades/Blinds, Double Vanity, Whirlpool Tub, Walk-In Closet(s), Shower Over Tub, Marble
- Vaulted Ceiling
- Ceiling Fan: Hardwood, Carpet, Ceiling Fan(s), Fireplace, Wet Bar, Built-in Features, Ceramic Tiles, Shades/Blinds, Double Vanity, Whirlpool Tub, Walk-In Closet(s), Shower Over Tub, Marble
- Skylights
- Gas Fireplace
- Thermal Windows
- Shades
- Plantation Shutters
- Drapes & Rods
- Family Room with Fireplace
- Formal Dining Room
- Workshop
- Sun or Florida Room
Kitchen
- Electric Oven or Range
- Dishwasher
- Granite Countertops
- Laminate Countertops
- Disposal
Flooring
- Wood
- Wall to Wall Carpet
- Linoleum
- Laminate
- Stone
- Ceramic Tile
- Luxury Vinyl Plank Tile
- Luxury Vinyl Tile
Bedrooms and Bathrooms
- 4 Bedrooms
- Cedar Closet: Hardwood, Carpet, Ceiling Fan(s), Fireplace, Wet Bar, Built-in Features, Ceramic Tiles, Shades/Blinds, Double Vanity, Whirlpool Tub, Walk-In Closet(s), Shower Over Tub, Marble
- Walk-In Closet: Hardwood, Carpet, Ceiling Fan(s), Fireplace, Wet Bar, Built-in Features, Ceramic Tiles, Shades/Blinds, Double Vanity, Whirlpool Tub, Walk-In Closet(s), Shower Over Tub, Marble
- Double Vanity
- Whirlpool Bathtub
- Hardwood
Basement
- Walk-Out Basement
- Basement Fills Entire Space Under The House
- Sub-Basement: Breakfast Room
Home Security
- Storm Doors
- Fire and Smoke Detector
Outdoor Features
- Deck
- Enclosed Patio or Porch
Schools
- Lansing Elementary School
- Lansing High School
Additional Features
- City Lot
- Forced Air Heating and Cooling System
Listing and Financial Details
- Assessor Parcel Number 29731
Community Details
Overview
- Maples Of Woodland Hills Subdivision
Recreation
- Trails
Ownership History
Purchase Details
Home Financials for this Owner
Home Financials are based on the most recent Mortgage that was taken out on this home.Purchase Details
Home Financials for this Owner
Home Financials are based on the most recent Mortgage that was taken out on this home.Purchase Details
Home Financials for this Owner
Home Financials are based on the most recent Mortgage that was taken out on this home.Similar Homes in Lansing, KS
Home Values in the Area
Average Home Value in this Area
Purchase History
| Date | Type | Sale Price | Title Company |
|---|---|---|---|
| Quit Claim Deed | $254,542 | New Title Company Name | |
| Grant Deed | -- | Alliance Title Co | |
| Grant Deed | $240,100 | Kansas Secured Title |
Mortgage History
| Date | Status | Loan Amount | Loan Type |
|---|---|---|---|
| Open | $125,000 | Credit Line Revolving | |
| Open | $259,737 | VA | |
| Previous Owner | $259,383 | Construction | |
| Previous Owner | $259,383 | VA | |
| Previous Owner | $245,000 | VA |
Property History
| Date | Event | Price | Change | Sq Ft Price |
|---|---|---|---|---|
| 07/22/2019 07/22/19 | Sold | -- | -- | -- |
| 06/09/2019 06/09/19 | Pending | -- | -- | -- |
| 06/05/2019 06/05/19 | For Sale | $269,000 | +4.3% | $100 / Sq Ft |
| 08/28/2014 08/28/14 | Sold | -- | -- | -- |
| 05/26/2014 05/26/14 | Pending | -- | -- | -- |
| 10/24/2013 10/24/13 | For Sale | $258,000 | -- | $96 / Sq Ft |
Tax History Compared to Growth
Tax History
| Year | Tax Paid | Tax Assessment Tax Assessment Total Assessment is a certain percentage of the fair market value that is determined by local assessors to be the total taxable value of land and additions on the property. | Land | Improvement |
|---|---|---|---|---|
| 2024 | $5,630 | $43,205 | $6,656 | $36,549 |
| 2023 | $5,630 | $43,205 | $6,656 | $36,549 |
| 2022 | $5,286 | $38,364 | $5,591 | $32,773 |
| 2021 | $4,861 | $33,719 | $5,591 | $28,128 |
| 2020 | $4,635 | $31,649 | $5,591 | $26,058 |
| 2019 | $4,641 | $31,649 | $5,591 | $26,058 |
| 2018 | $4,305 | $29,394 | $5,591 | $23,803 |
| 2017 | $4,195 | $28,586 | $5,591 | $22,995 |
| 2016 | $4,197 | $28,586 | $5,591 | $22,995 |
| 2015 | $4,185 | $28,586 | $5,591 | $22,995 |
| 2014 | $4,009 | $27,968 | $5,591 | $22,377 |
Agents Affiliated with this Home
-
Kelly Penfield
K
Seller's Agent in 2019
Kelly Penfield
Reilly Real Estate LLC
(913) 682-2567
12 in this area
41 Total Sales
-
K
Buyer's Agent in 2019
Karen Ernzen
Reilly Real Estate LLC
-
Rick Hansen

Seller's Agent in 2014
Rick Hansen
Realty Executives
(913) 547-1113
18 in this area
76 Total Sales
Map
Source: Heartland MLS
MLS Number: 1856036
APN: 106-24-0-20-02-066.00-0
- 542 Creekside Ct
- 1013 Sycamore Ridge Dr
- 131 Brookridge St
- 415 Fairlane St
- 408 Fairlane St
- 77 Continental Dr
- 1100 Sycamore Ridge Dr
- 318 Holiday Dr
- 261 Holiday Dr
- 268 Holiday Dr
- 113 Karen Ln
- 207 Highland Rd
- 129 Brookwood St
- 728 Eisenhower Rd
- 124 S Main St
- 202 S Main St
- 1102 N Main St
- 4 Eisenhower Rd
- 4606 Park Ln
- 527 S Valley Dr
