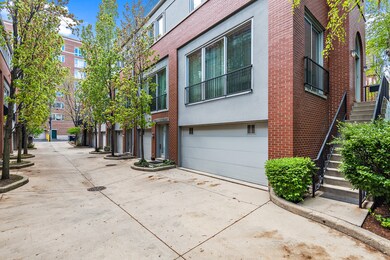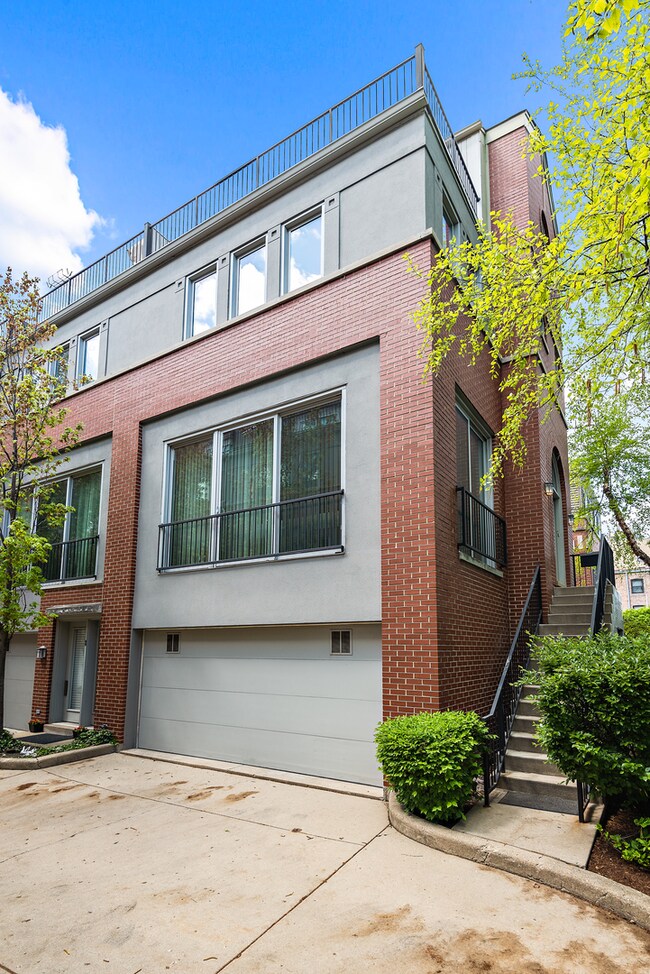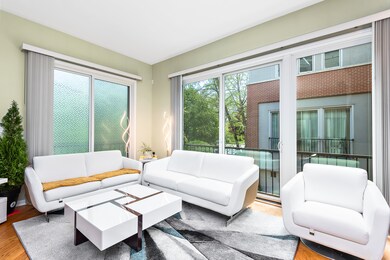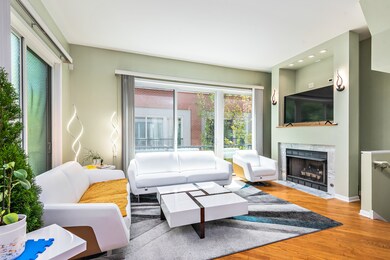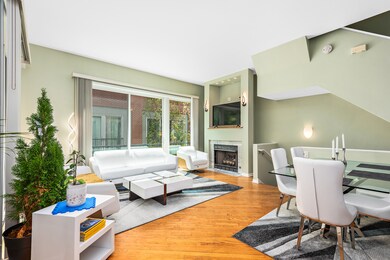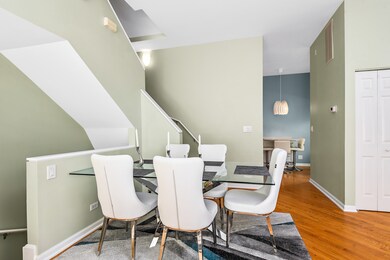
816 Hinman Ave Unit 1 Evanston, IL 60202
Southeast Evanston NeighborhoodHighlights
- Rooftop Deck
- 4-minute walk to Main Street Station
- Wood Flooring
- Lincoln Elementary School Rated A
- Vaulted Ceiling
- 3-minute walk to Thomas E. Snyder Park & Tot Lot
About This Home
As of July 2021MOVE IN READY!! FRONT UNIT!! Be only the 3rd owner of this sun-filled town home w/private entry & 2 car attached garage. This unit has great south and east exposures, has a great floorplan, and is beautifully maintained. Upgrades include a new kitchen in 2013 w/SS appliances, quartz counters, additional cabinetry, new lighting, and an eating peninsula. Great living/dining combo that gets plenty of natural light with pop out entertainment hub for all your data/entertainment connections. Large sized master bed complete with additional storage added above closets. Modern master bath with tub/shower combo. A generously sized guest bedroom with great closet space. 2nd bathroom can be used as private for 2nd bedroom or guest. 3rd floor loft that leads to the rooftop deck can be converted to a private bed or used as sitting room, den, tv room, etc. You have options! The ground floor office/bedroom also has a 1/2 bath, and access to the 2 car garage w/additional storage. The garage is also electric car ready and supports 240 w/ 200 amp service. No detail has been missed. Amazing location within blocks of downtown Evanston wtih commuter train lines, and many restaurants/shops, Close to the lake front. Pet friendly. All you have to do is move in!
Last Agent to Sell the Property
Fulton Grace Realty License #475160338 Listed on: 05/10/2021
Last Buyer's Agent
Yvonne Antonacci
Dream Town Real Estate License #475128422
Townhouse Details
Home Type
- Townhome
Est. Annual Taxes
- $9,807
Year Built
- Built in 1996
HOA Fees
- $300 Monthly HOA Fees
Parking
- 2 Car Attached Garage
- Garage Door Opener
- Driveway
- Parking Included in Price
Home Design
- Concrete Perimeter Foundation
Interior Spaces
- 1,705 Sq Ft Home
- 4-Story Property
- Vaulted Ceiling
- Gas Log Fireplace
- Living Room with Fireplace
- Combination Dining and Living Room
- Loft
- Wood Flooring
- Intercom
Kitchen
- Range
- Microwave
- Dishwasher
- Stainless Steel Appliances
- Disposal
Bedrooms and Bathrooms
- 3 Bedrooms
- 3 Potential Bedrooms
Laundry
- Laundry on main level
- Dryer
- Washer
Schools
- Lincoln Elementary School
- Nichols Middle School
- Evanston Twp High School
Utilities
- Forced Air Heating and Cooling System
- One Cooling System Mounted To A Wall/Window
- Heating System Uses Natural Gas
- 200+ Amp Service
- Lake Michigan Water
Additional Features
- Rooftop Deck
- End Unit
Community Details
Overview
- Association fees include insurance, exterior maintenance, lawn care, scavenger, snow removal
- 12 Units
- Kiarra Brown Association, Phone Number (847) 626-0888
- Property managed by Sierra Management
Pet Policy
- Dogs and Cats Allowed
Security
- Resident Manager or Management On Site
- Storm Screens
Ownership History
Purchase Details
Home Financials for this Owner
Home Financials are based on the most recent Mortgage that was taken out on this home.Purchase Details
Purchase Details
Home Financials for this Owner
Home Financials are based on the most recent Mortgage that was taken out on this home.Purchase Details
Home Financials for this Owner
Home Financials are based on the most recent Mortgage that was taken out on this home.Similar Homes in Evanston, IL
Home Values in the Area
Average Home Value in this Area
Purchase History
| Date | Type | Sale Price | Title Company |
|---|---|---|---|
| Warranty Deed | $530,000 | Chicago Title | |
| Interfamily Deed Transfer | -- | Southcoast T&E Inc | |
| Warranty Deed | $490,000 | Chicago Title | |
| Trustee Deed | $300,000 | -- |
Mortgage History
| Date | Status | Loan Amount | Loan Type |
|---|---|---|---|
| Open | $424,000 | New Conventional | |
| Previous Owner | $390,000 | Adjustable Rate Mortgage/ARM | |
| Previous Owner | $135,190 | Unknown | |
| Previous Owner | $148,000 | Unknown | |
| Previous Owner | $195,000 | No Value Available |
Property History
| Date | Event | Price | Change | Sq Ft Price |
|---|---|---|---|---|
| 07/20/2021 07/20/21 | Sold | $530,000 | -1.9% | $311 / Sq Ft |
| 06/01/2021 06/01/21 | Pending | -- | -- | -- |
| 05/27/2021 05/27/21 | Price Changed | $540,000 | -1.8% | $317 / Sq Ft |
| 05/10/2021 05/10/21 | For Sale | $550,000 | +12.2% | $323 / Sq Ft |
| 06/28/2018 06/28/18 | Sold | $490,000 | +0.2% | $280 / Sq Ft |
| 05/16/2018 05/16/18 | Pending | -- | -- | -- |
| 05/13/2018 05/13/18 | For Sale | $489,000 | -- | $279 / Sq Ft |
Tax History Compared to Growth
Tax History
| Year | Tax Paid | Tax Assessment Tax Assessment Total Assessment is a certain percentage of the fair market value that is determined by local assessors to be the total taxable value of land and additions on the property. | Land | Improvement |
|---|---|---|---|---|
| 2024 | $10,659 | $50,000 | $9,500 | $40,500 |
| 2023 | $10,184 | $50,000 | $9,500 | $40,500 |
| 2022 | $10,184 | $50,000 | $9,500 | $40,500 |
| 2021 | $8,651 | $38,593 | $1,481 | $37,112 |
| 2020 | $9,293 | $38,593 | $1,481 | $37,112 |
| 2019 | $9,807 | $41,858 | $1,481 | $40,377 |
| 2018 | $8,770 | $38,193 | $1,250 | $36,943 |
| 2017 | $8,570 | $38,193 | $1,250 | $36,943 |
| 2016 | $8,582 | $38,193 | $1,250 | $36,943 |
| 2015 | $9,117 | $38,500 | $1,041 | $37,459 |
| 2014 | $9,543 | $38,500 | $1,041 | $37,459 |
| 2013 | $9,308 | $38,500 | $1,041 | $37,459 |
Agents Affiliated with this Home
-

Seller's Agent in 2021
Donell Watts
Fulton Grace Realty
1 in this area
13 Total Sales
-
Y
Buyer's Agent in 2021
Yvonne Antonacci
Dream Town Real Estate
-

Seller's Agent in 2018
Lisa Gendel
Jameson Sotheby's International Realty
(847) 476-5877
13 in this area
104 Total Sales
Map
Source: Midwest Real Estate Data (MRED)
MLS Number: 11082199
APN: 11-19-401-027-0000
- 817 Hinman Ave Unit 4W
- 515 Main St Unit 709
- 901 Hinman Ave Unit 2C
- 502 Lee St Unit 3
- 840 Forest Ave Unit C
- 827 Forest Ave Unit 2E
- 815A Forest Ave Unit 1
- 819 Forest Ave Unit 2W
- 918 Michigan Ave Unit 3
- 643 Custer Ave
- 913 Michigan Ave Unit 3
- 739 Forest Ave
- 826 Michigan Ave Unit 2B
- 318 Greenleaf St
- 832 Washington St Unit 2E
- 131 Kedzie St Unit 1
- 1040 Michigan Ave
- 828 Monroe St
- 1120 Forest Ave
- 714 Seward St

